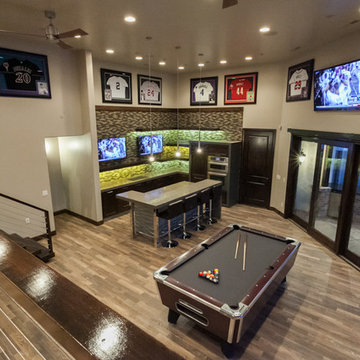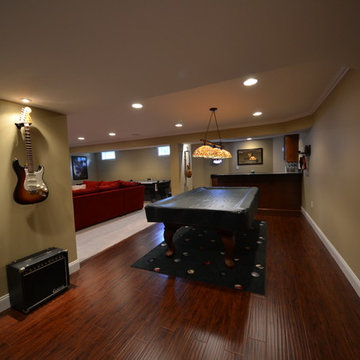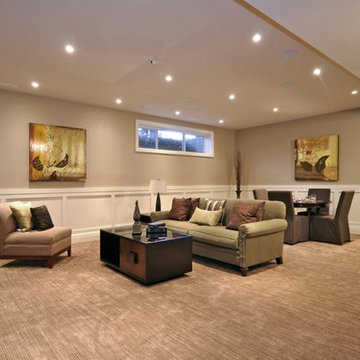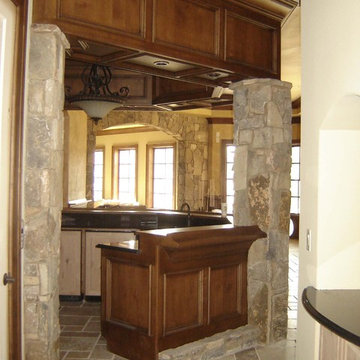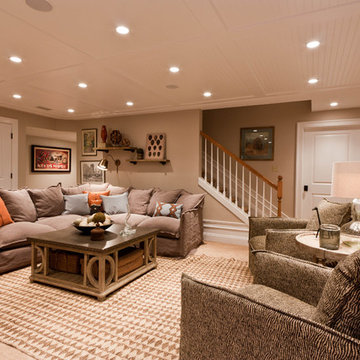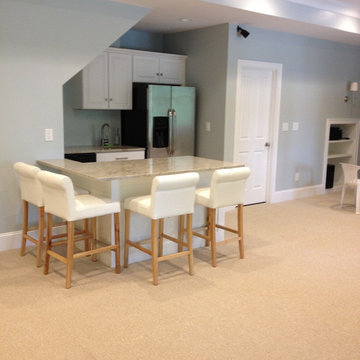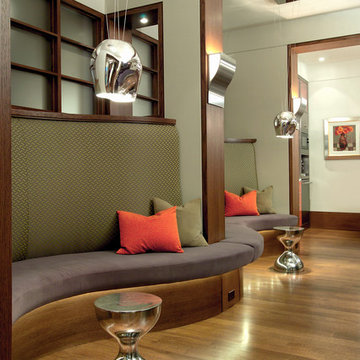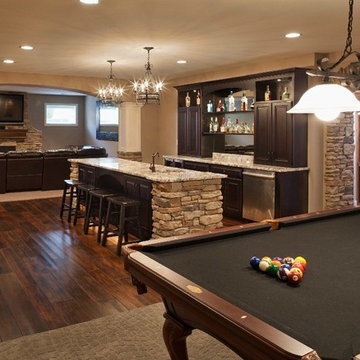Brauner Keller Ideen und Design
Suche verfeinern:
Budget
Sortieren nach:Heute beliebt
241 – 260 von 50.324 Fotos
1 von 2
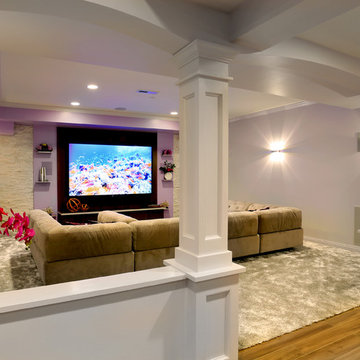
The accent wall in this entertainment space, steals with show with its bright colors. The white textured stone compliments the carpeting and gives a glamorous touch of sparkle against the pink statement wall. For your ultimate enjoyment of the space, dim the lights and find a spot on the large sectional sofa!
Photo Credit: Normandy Remodeling

Andrew Bramasco
Großes Country Untergeschoss ohne Kamin mit beiger Wandfarbe, grauem Boden und dunklem Holzboden in Orange County
Großes Country Untergeschoss ohne Kamin mit beiger Wandfarbe, grauem Boden und dunklem Holzboden in Orange County
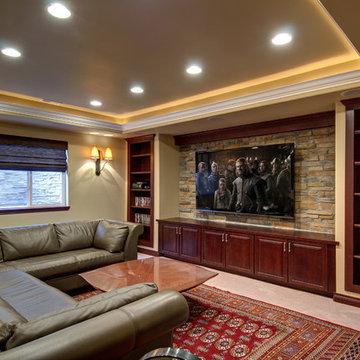
©Finished Basement Company
TV wall with balanced bookshelves and built in cabinets.
Großer Klassischer Hochkeller ohne Kamin mit beiger Wandfarbe, Porzellan-Bodenfliesen und beigem Boden in Denver
Großer Klassischer Hochkeller ohne Kamin mit beiger Wandfarbe, Porzellan-Bodenfliesen und beigem Boden in Denver
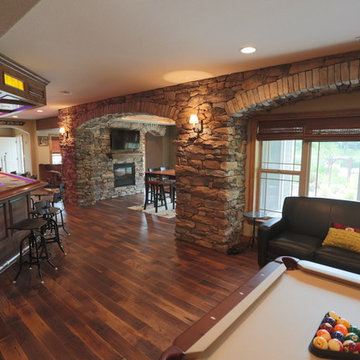
Midland Video
Großer Uriger Keller mit beiger Wandfarbe, dunklem Holzboden, Tunnelkamin und Kaminumrandung aus Stein in Milwaukee
Großer Uriger Keller mit beiger Wandfarbe, dunklem Holzboden, Tunnelkamin und Kaminumrandung aus Stein in Milwaukee
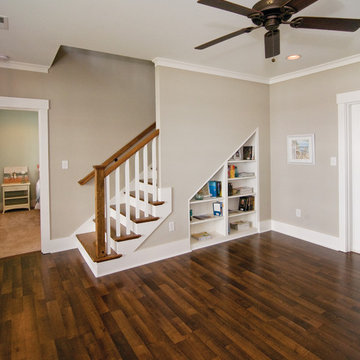
Downstairs is a cozy rec room and two more bedrooms, one with a private bath. The ample unfinished mechanical/storage area can easily be converted to a home theater, exercise area, or for any purpose you desire.
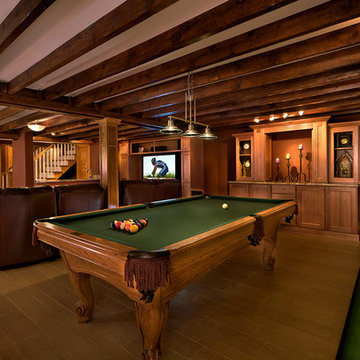
Photography by Mark Wieland
Großes Rustikales Untergeschoss mit brauner Wandfarbe in Baltimore
Großes Rustikales Untergeschoss mit brauner Wandfarbe in Baltimore
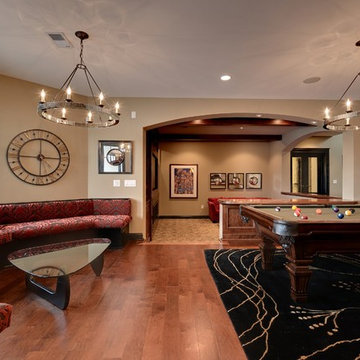
Mike McCaw - Spacecrafting / Architectural Photography
Klassischer Hochkeller ohne Kamin mit beiger Wandfarbe, braunem Holzboden und orangem Boden in Minneapolis
Klassischer Hochkeller ohne Kamin mit beiger Wandfarbe, braunem Holzboden und orangem Boden in Minneapolis
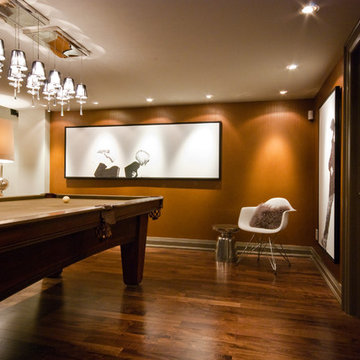
In cooperation with HCA Architecture www.hca.ca
Moderner Hochkeller mit oranger Wandfarbe, dunklem Holzboden und braunem Boden in Toronto
Moderner Hochkeller mit oranger Wandfarbe, dunklem Holzboden und braunem Boden in Toronto
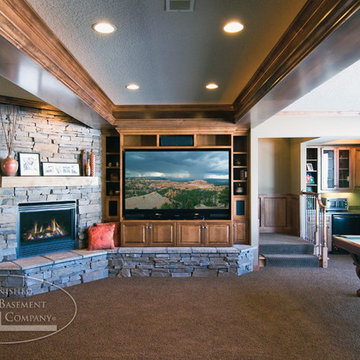
The spacious family room features a cultured ledgestone fireplace, a custom entertainment center, and beautiful faux ceiling beams. The room opens to a game area and a corner walk-up bar. ©Finished Basement Company
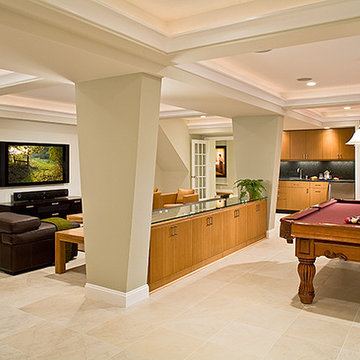
New cove lighting, tapered columns, and cabinetry enhance the entertainment space.
Moderner Keller in Washington, D.C.
Moderner Keller in Washington, D.C.

The design of this home was driven by the owners’ desire for a three-bedroom waterfront home that showcased the spectacular views and park-like setting. As nature lovers, they wanted their home to be organic, minimize any environmental impact on the sensitive site and embrace nature.
This unique home is sited on a high ridge with a 45° slope to the water on the right and a deep ravine on the left. The five-acre site is completely wooded and tree preservation was a major emphasis. Very few trees were removed and special care was taken to protect the trees and environment throughout the project. To further minimize disturbance, grades were not changed and the home was designed to take full advantage of the site’s natural topography. Oak from the home site was re-purposed for the mantle, powder room counter and select furniture.
The visually powerful twin pavilions were born from the need for level ground and parking on an otherwise challenging site. Fill dirt excavated from the main home provided the foundation. All structures are anchored with a natural stone base and exterior materials include timber framing, fir ceilings, shingle siding, a partial metal roof and corten steel walls. Stone, wood, metal and glass transition the exterior to the interior and large wood windows flood the home with light and showcase the setting. Interior finishes include reclaimed heart pine floors, Douglas fir trim, dry-stacked stone, rustic cherry cabinets and soapstone counters.
Exterior spaces include a timber-framed porch, stone patio with fire pit and commanding views of the Occoquan reservoir. A second porch overlooks the ravine and a breezeway connects the garage to the home.
Numerous energy-saving features have been incorporated, including LED lighting, on-demand gas water heating and special insulation. Smart technology helps manage and control the entire house.
Greg Hadley Photography
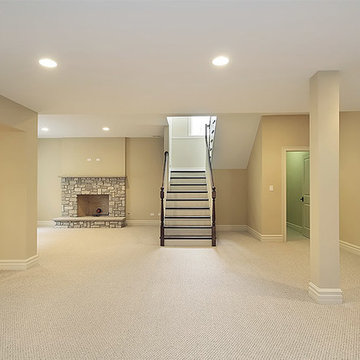
Großer Klassischer Hochkeller mit beiger Wandfarbe, Teppichboden, Kamin und Kaminumrandung aus Stein in Cleveland
Brauner Keller Ideen und Design
13
