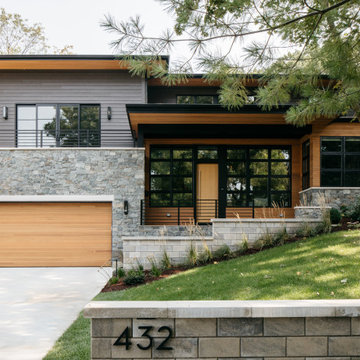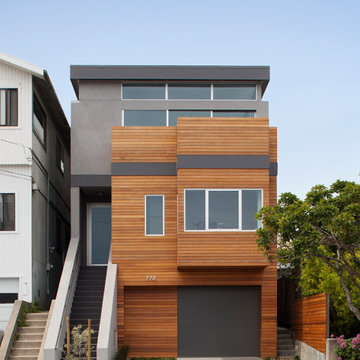Einfamilienhäuser Ideen und Design
Suche verfeinern:
Budget
Sortieren nach:Heute beliebt
221 – 240 von 218.263 Fotos

Dreistöckiges Klassisches Einfamilienhaus mit Mix-Fassade, grauer Fassadenfarbe, Satteldach, Schindeldach, braunem Dach und Verschalung in Boston

A nautical-inspired design with beautifully contrasting finishes and textures throughout
Photo by Ashley Avila Photography
Mittelgroßes, Zweistöckiges Maritimes Einfamilienhaus mit Schindeldach, grauer Fassadenfarbe, Satteldach, grauem Dach und Schindeln in Grand Rapids
Mittelgroßes, Zweistöckiges Maritimes Einfamilienhaus mit Schindeldach, grauer Fassadenfarbe, Satteldach, grauem Dach und Schindeln in Grand Rapids
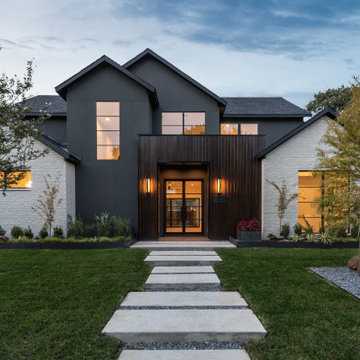
Großes, Zweistöckiges Modernes Einfamilienhaus mit Putzfassade, grauer Fassadenfarbe, Satteldach und Schindeldach in Dallas
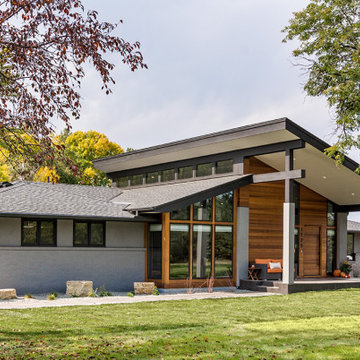
Fantastic outside view of modern remodel. Made to look like California-midcentury home that homeowners wanted to replicate - and DID!
Großes, Zweistöckiges Retro Einfamilienhaus mit grauer Fassadenfarbe, Schmetterlingsdach und Schindeldach in Minneapolis
Großes, Zweistöckiges Retro Einfamilienhaus mit grauer Fassadenfarbe, Schmetterlingsdach und Schindeldach in Minneapolis

This 2,500 square-foot home, combines the an industrial-meets-contemporary gives its owners the perfect place to enjoy their rustic 30- acre property. Its multi-level rectangular shape is covered with corrugated red, black, and gray metal, which is low-maintenance and adds to the industrial feel.
Encased in the metal exterior, are three bedrooms, two bathrooms, a state-of-the-art kitchen, and an aging-in-place suite that is made for the in-laws. This home also boasts two garage doors that open up to a sunroom that brings our clients close nature in the comfort of their own home.
The flooring is polished concrete and the fireplaces are metal. Still, a warm aesthetic abounds with mixed textures of hand-scraped woodwork and quartz and spectacular granite counters. Clean, straight lines, rows of windows, soaring ceilings, and sleek design elements form a one-of-a-kind, 2,500 square-foot home
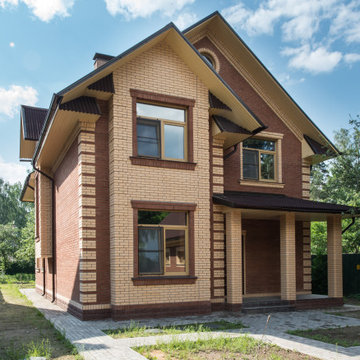
Kleines, Zweistöckiges Modernes Einfamilienhaus mit Backsteinfassade, roter Fassadenfarbe und Ziegeldach in Moskau

Großes, Zweistöckiges Klassisches Haus mit schwarzer Fassadenfarbe, Satteldach und Schindeldach in Oklahoma City
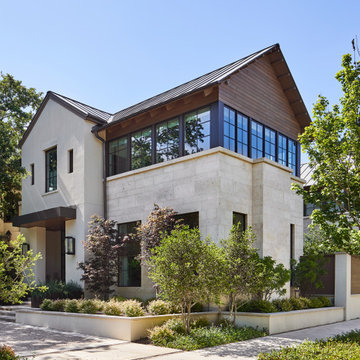
Zweistöckiges Modernes Einfamilienhaus mit Mix-Fassade, grauer Fassadenfarbe, Satteldach und Blechdach in Dallas
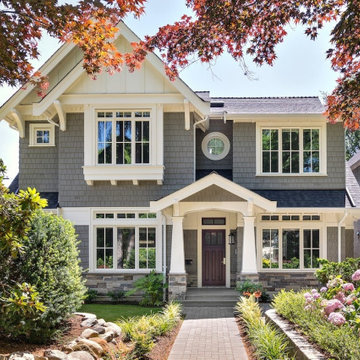
Zweistöckiges Rustikales Einfamilienhaus mit grauer Fassadenfarbe, Satteldach, grauem Dach, Schindeln und Schindeldach in Vancouver

Zweistöckiges Modernes Haus mit schwarzer Fassadenfarbe, Satteldach, Blechdach, grauem Dach und Wandpaneelen in Grand Rapids

Mittelgroßes, Zweistöckiges Country Einfamilienhaus mit Faserzement-Fassade, weißer Fassadenfarbe, Satteldach, Misch-Dachdeckung, grauem Dach und Wandpaneelen in Philadelphia
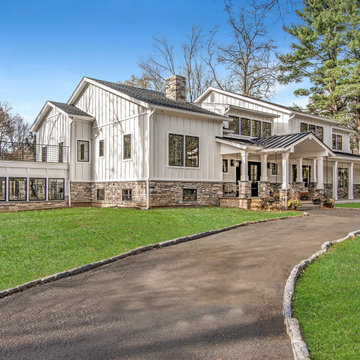
These new homeowners fell in love with this home's location and size, but weren't thrilled about it's dated exterior. They approached us with the idea of turning this 1980's contemporary home into a Modern Farmhouse aesthetic, complete with white board and batten siding, a new front porch addition, a new roof deck addition, as well as enlarging the current garage. New windows throughout, new metal roofing, exposed rafter tails and new siding throughout completed the exterior renovation.
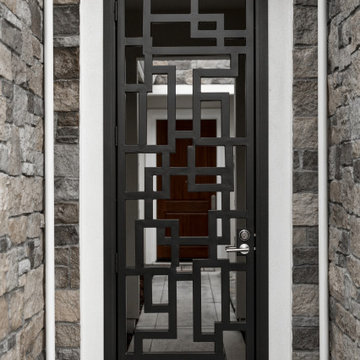
Custom wrought iron gate designed and fabricated by ornamental solutions. originally customer approached us with a different design. We ended up doing the full frame all the way around over the top.

Mittelgroßes, Einstöckiges Retro Einfamilienhaus mit Putzfassade, weißer Fassadenfarbe, Walmdach und Schindeldach in San Francisco

Zweistöckiges Landhausstil Einfamilienhaus mit Faserzement-Fassade, weißer Fassadenfarbe, Satteldach und Schindeldach in Denver

Uniquely situated on a double lot high above the river, this home stands proudly amongst the wooded backdrop. The homeowner's decision for the two-toned siding with dark stained cedar beams fits well with the natural setting. Tour this 2,000 sq ft open plan home with unique spaces above the garage and in the daylight basement.

Exterior of the modern farmhouse using white limestone and a black metal roof.
Mittelgroßes, Einstöckiges Country Einfamilienhaus mit Steinfassade, weißer Fassadenfarbe, Pultdach und Blechdach in Austin
Mittelgroßes, Einstöckiges Country Einfamilienhaus mit Steinfassade, weißer Fassadenfarbe, Pultdach und Blechdach in Austin
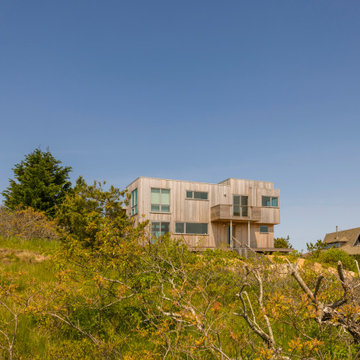
Mittelgroßes, Zweistöckiges Modernes Haus mit Flachdach und brauner Fassadenfarbe in Boston
Einfamilienhäuser Ideen und Design
12
