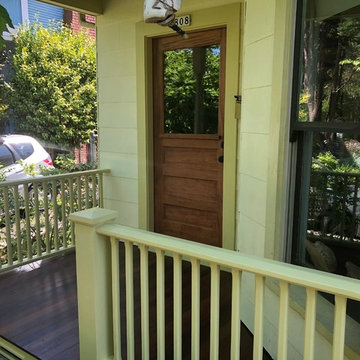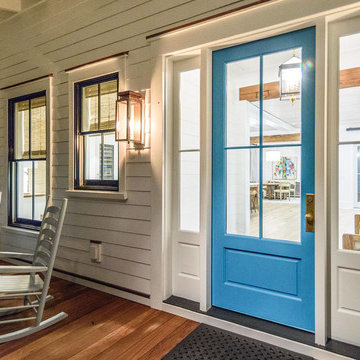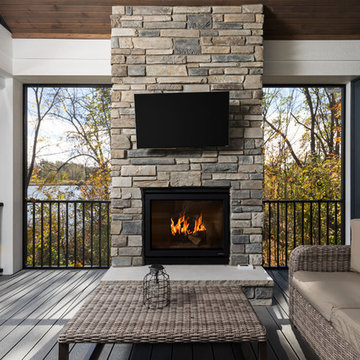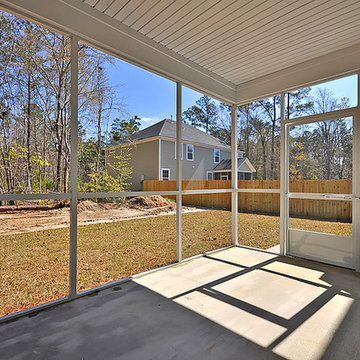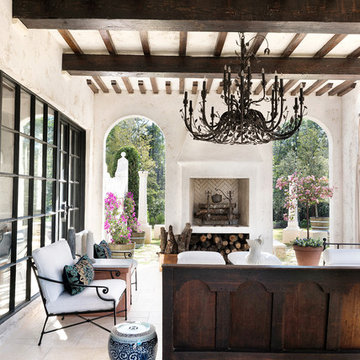Gehobene Veranda Ideen und Design
Suche verfeinern:
Budget
Sortieren nach:Heute beliebt
61 – 80 von 9.615 Fotos
1 von 2

Große, Überdachte Klassische Veranda hinter dem Haus mit Kamin und Dielen in Nashville
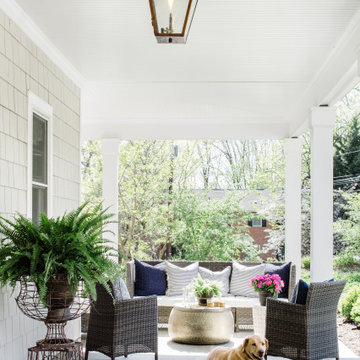
New stone front porch with gas lanterns and new second story addition.
Überdachtes Country Veranda im Vorgarten mit Natursteinplatten in Washington, D.C.
Überdachtes Country Veranda im Vorgarten mit Natursteinplatten in Washington, D.C.

Now empty nesters with kids in college, they needed the room for a therapeutic sauna. Their home in Windsor, Wis. had a deck that was underutilized and in need of maintenance or removal. Having followed our work on our website and social media for many years, they were confident we could design and build the three-season porch they desired.

Mittelgroße, Verglaste, Überdachte Moderne Veranda hinter dem Haus mit Natursteinplatten in Birmingham

Place architecture:design enlarged the existing home with an inviting over-sized screened-in porch, an adjacent outdoor terrace, and a small covered porch over the door to the mudroom.
These three additions accommodated the needs of the clients’ large family and their friends, and allowed for maximum usage three-quarters of the year. A design aesthetic with traditional trim was incorporated, while keeping the sight lines minimal to achieve maximum views of the outdoors.
©Tom Holdsworth
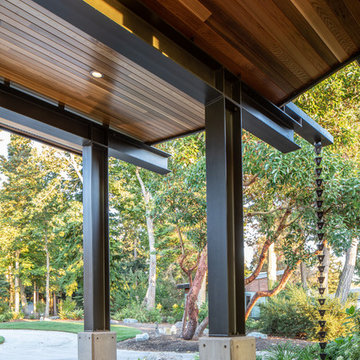
Steel framed entry .
Photography by Stephen Brousseau.
Mittelgroßes, Überdachtes Modernes Veranda im Vorgarten mit Betonplatten in Seattle
Mittelgroßes, Überdachtes Modernes Veranda im Vorgarten mit Betonplatten in Seattle
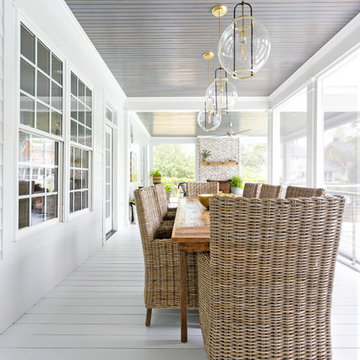
Photography: Jason Stemple
Große, Verglaste, Überdachte Maritime Veranda hinter dem Haus in Charleston
Große, Verglaste, Überdachte Maritime Veranda hinter dem Haus in Charleston
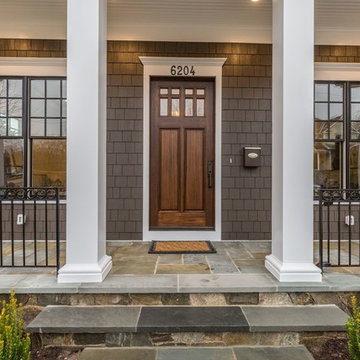
Beautiful new construction home by BrandBern Construction company on an infill lot in Bethesda, MD
Kevin Scrimgeour
Großes, Überdachtes Rustikales Veranda im Vorgarten mit Natursteinplatten in Washington, D.C.
Großes, Überdachtes Rustikales Veranda im Vorgarten mit Natursteinplatten in Washington, D.C.
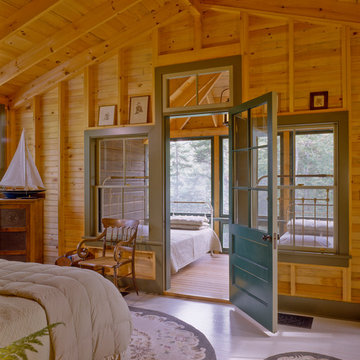
Brian Vanden Brink
Große, Verglaste, Überdachte Rustikale Veranda in Portland Maine
Große, Verglaste, Überdachte Rustikale Veranda in Portland Maine
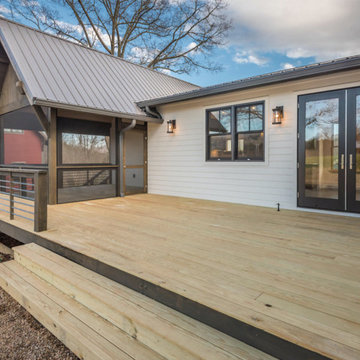
Perfectly settled in the shade of three majestic oak trees, this timeless homestead evokes a deep sense of belonging to the land. The Wilson Architects farmhouse design riffs on the agrarian history of the region while employing contemporary green technologies and methods. Honoring centuries-old artisan traditions and the rich local talent carrying those traditions today, the home is adorned with intricate handmade details including custom site-harvested millwork, forged iron hardware, and inventive stone masonry. Welcome family and guests comfortably in the detached garage apartment. Enjoy long range views of these ancient mountains with ample space, inside and out.
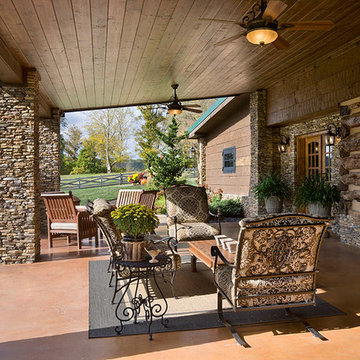
Mittelgroße, Überdachte Country Veranda hinter dem Haus mit Betonplatten in Nashville
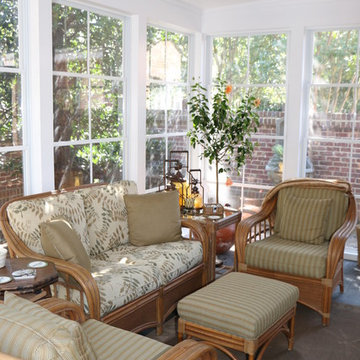
David Tyson Design and photos
Four season porch with Eze- Breeze window and door system, stamped concrete flooring, gas fireplace with stone veneer.
Geräumige, Verglaste, Überdachte Klassische Veranda hinter dem Haus mit Stempelbeton in Charlotte
Geräumige, Verglaste, Überdachte Klassische Veranda hinter dem Haus mit Stempelbeton in Charlotte
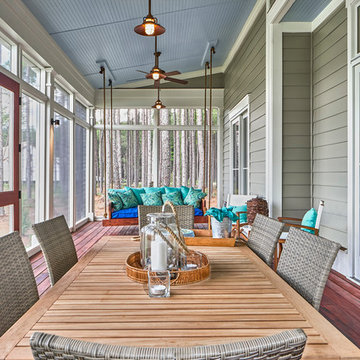
The back porch, in the South, provides room for entertaining, relaxing, enjoying the views...all in all, it is an outdoor room, with a view. This porch does not disappoint. There is a gracious amount of space - enough for a dinner party, almost alfresco, a sleeper swing, and behind us - an outdoor kitchen. What else could you ask for?
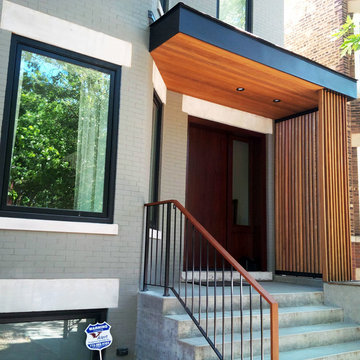
Großes Modernes Veranda im Vorgarten mit Betonplatten und Markisen in Chicago
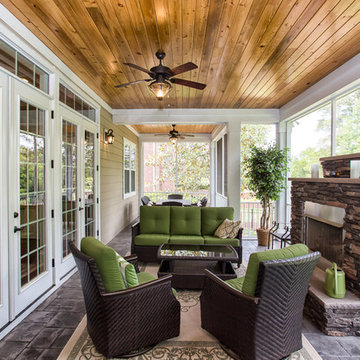
TJ Drechsel
Große, Überdachte Moderne Veranda hinter dem Haus mit Feuerstelle und Betonboden in Sonstige
Große, Überdachte Moderne Veranda hinter dem Haus mit Feuerstelle und Betonboden in Sonstige
Gehobene Veranda Ideen und Design
4
