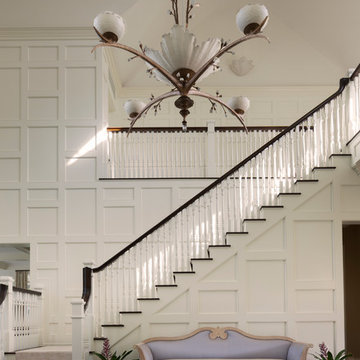Geräumiger Eingang Ideen und Design
Suche verfeinern:
Budget
Sortieren nach:Heute beliebt
21 – 40 von 6.263 Fotos
1 von 2

Red Shutter Photography
Geräumiges Klassisches Foyer mit beiger Wandfarbe, braunem Holzboden und hellbrauner Holzhaustür in Charleston
Geräumiges Klassisches Foyer mit beiger Wandfarbe, braunem Holzboden und hellbrauner Holzhaustür in Charleston

This newly constructed home sits on five beautiful acres. Entry vestibule and foyer, with a peek into the powder bath. Salvaged marble floor tiles from Europe, through Exquisite Surfaces, Los Angeles. French antique furnishings, like the circa 1880 chest with Carrara top. Hand painted chinoiserie wallpaper from Gracie. Mirror is through Schumacher. Eric Roth Photography
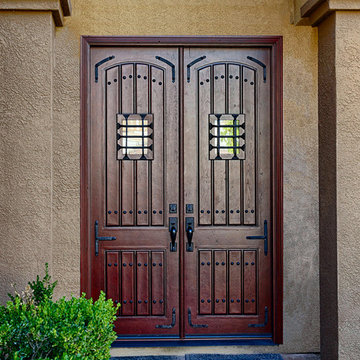
Rustic Style Jeld-Wen Aurora Model A-1322 Fiberglass 5' x 8' Double Entry Door. Two Panel planked arch top in Knotty Alder Grain, Antiqued and Distressed Cherry. Rustic Grill, Speak Easy, 1" Round Clavos and Flat Black Straps. Installed in Rancho Santa Margarita, CA home.
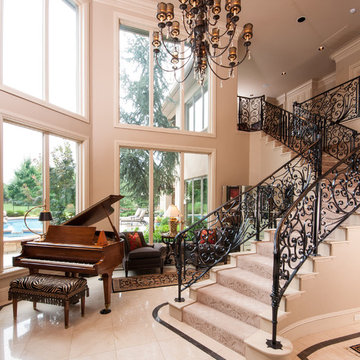
Geräumiges Klassisches Foyer mit beiger Wandfarbe, Doppeltür, Haustür aus Metall und Marmorboden in Oklahoma City

Rising amidst the grand homes of North Howe Street, this stately house has more than 6,600 SF. In total, the home has seven bedrooms, six full bathrooms and three powder rooms. Designed with an extra-wide floor plan (21'-2"), achieved through side-yard relief, and an attached garage achieved through rear-yard relief, it is a truly unique home in a truly stunning environment.
The centerpiece of the home is its dramatic, 11-foot-diameter circular stair that ascends four floors from the lower level to the roof decks where panoramic windows (and views) infuse the staircase and lower levels with natural light. Public areas include classically-proportioned living and dining rooms, designed in an open-plan concept with architectural distinction enabling them to function individually. A gourmet, eat-in kitchen opens to the home's great room and rear gardens and is connected via its own staircase to the lower level family room, mud room and attached 2-1/2 car, heated garage.
The second floor is a dedicated master floor, accessed by the main stair or the home's elevator. Features include a groin-vaulted ceiling; attached sun-room; private balcony; lavishly appointed master bath; tremendous closet space, including a 120 SF walk-in closet, and; an en-suite office. Four family bedrooms and three bathrooms are located on the third floor.
This home was sold early in its construction process.
Nathan Kirkman
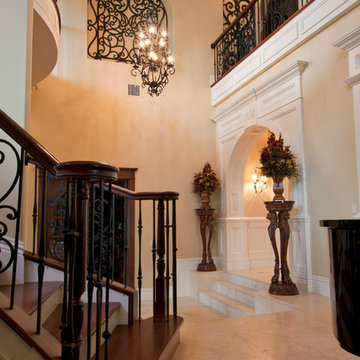
Karli Moore Photography
Geräumige Mediterrane Haustür mit beiger Wandfarbe, Travertin, Doppeltür und Haustür aus Metall in Tampa
Geräumige Mediterrane Haustür mit beiger Wandfarbe, Travertin, Doppeltür und Haustür aus Metall in Tampa
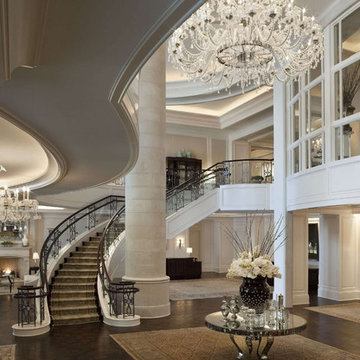
Geräumiges Klassisches Foyer mit weißer Wandfarbe und dunklem Holzboden in New York
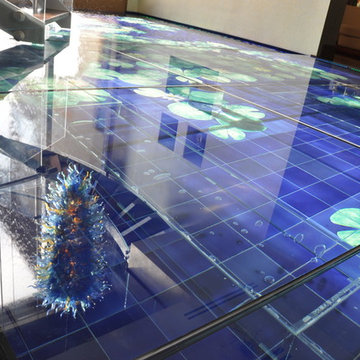
http://www.frank-mckinney.com/oceanfront-estates/acqua-liana/
Custom indoor water features for conceptual residential design by Frank McKinney, with Dale Construction.
Project Location: Manalapan, FL.
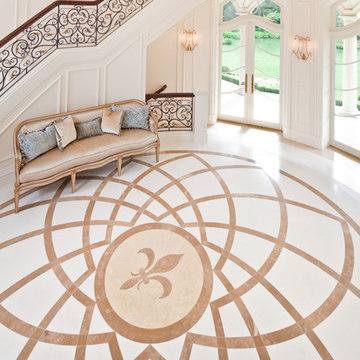
The floor of the rotunda is covered with a massive marble stone inlaid tile medallion designed after the Fibonacci sequence pattern.
Miller + Miller Architectural Photography
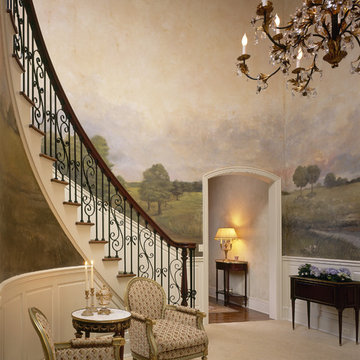
Custom mural by Michael Alpert, antique furniture from the Robin Baron Collection, Paris ceramics for the limestone floor
Geräumiges Klassisches Foyer in New York
Geräumiges Klassisches Foyer in New York

http://www.cookarchitectural.com
Perched on wooded hilltop, this historical estate home was thoughtfully restored and expanded, addressing the modern needs of a large family and incorporating the unique style of its owners. The design is teeming with custom details including a porte cochère and fox head rain spouts, providing references to the historical narrative of the site’s long history.

Geräumiges Klassisches Foyer mit weißer Wandfarbe, Einzeltür, weißer Haustür, dunklem Holzboden und buntem Boden in Minneapolis

inviting foyer. Soft blues and French oak floors lead into the great room
Geräumiges Klassisches Foyer mit blauer Wandfarbe, Doppeltür und heller Holzhaustür in Miami
Geräumiges Klassisches Foyer mit blauer Wandfarbe, Doppeltür und heller Holzhaustür in Miami

An in-law suite (on the left) was added to this home to comfortably accommodate the owners extended family. A separate entrance, full kitchen, one bedroom, full bath, and private outdoor patio provides a very comfortable additional living space for an extended stay. An additional bedroom for the main house occupies the second floor of this addition.

Inspired by the luxurious hotels of Europe, we were inspired to keep the palette monochrome. but all the elements have strong lines that all work together to give a sense of drama. The amazing black and white geometric tiles take centre stage and greet everyone coming into this incredible double-fronted Victorian house. The console table is almost like a sculpture, holding the space alongside the very simple decorative elements. The simple pendants continue the black and white colour palette.
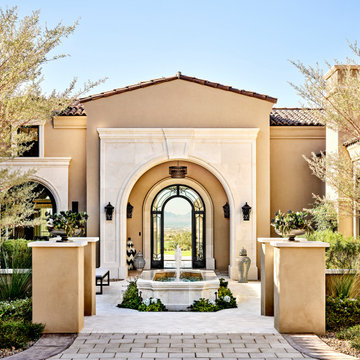
While taking a formal approach to the home, C.P. Drewett designed the entryway with a series of sensuous arches through which a dramatic stretch of green lawn gives way to spectacular mountain views.
Project Details // Sublime Sanctuary
Upper Canyon, Silverleaf Golf Club
Scottsdale, Arizona
Architecture: Drewett Works
Builder: American First Builders
Interior Designer: Michele Lundstedt
Landscape architecture: Greey | Pickett
Photography: Werner Segarra
https://www.drewettworks.com/sublime-sanctuary/
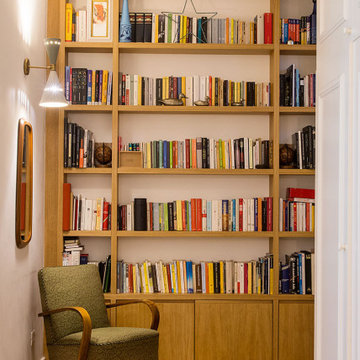
Geräumiger Mid-Century Eingang mit weißer Wandfarbe und hellem Holzboden in Rom

Geräumige Klassische Haustür mit weißer Wandfarbe, Marmorboden, Doppeltür, schwarzer Haustür und schwarzem Boden in Tampa

Geräumige Moderne Haustür mit hellem Holzboden, Drehtür, dunkler Holzhaustür und braunem Boden in Minneapolis
Geräumiger Eingang Ideen und Design
2
