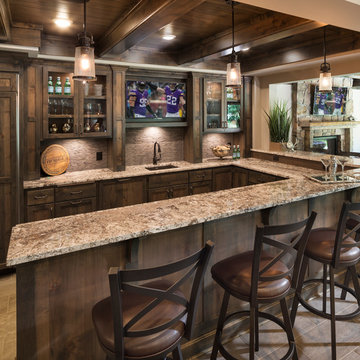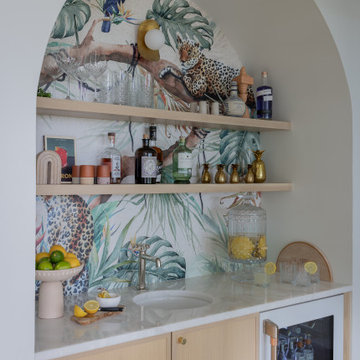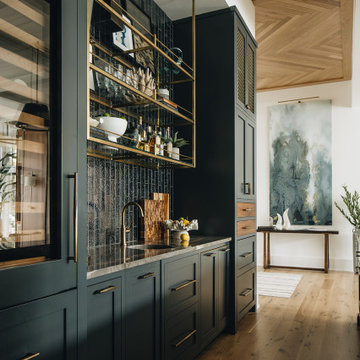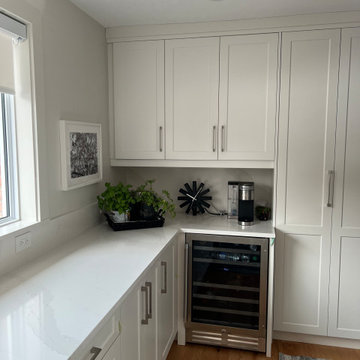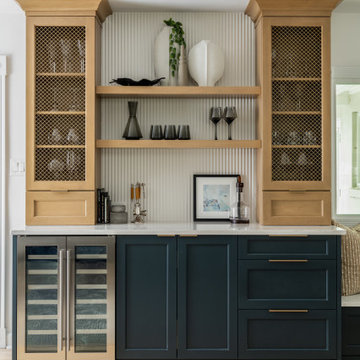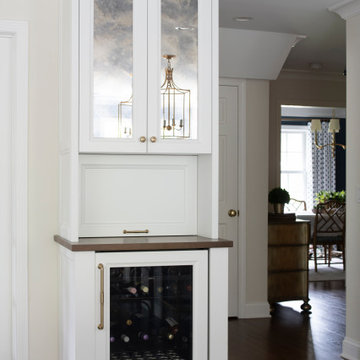Hausbar Ideen und Design
Suche verfeinern:
Budget
Sortieren nach:Heute beliebt
101 – 120 von 131.796 Fotos
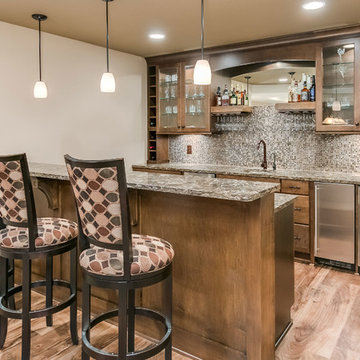
©Finished Basement Company
Große Klassische Hausbar mit Teppichboden und grauem Boden in Minneapolis
Große Klassische Hausbar mit Teppichboden und grauem Boden in Minneapolis

Mittelgroße Moderne Hausbar in U-Form mit Bartresen, Unterbauwaschbecken, Schrankfronten im Shaker-Stil, dunklen Holzschränken, Quarzwerkstein-Arbeitsplatte, bunter Rückwand, Rückwand aus Mosaikfliesen und Keramikboden in Minneapolis
Finden Sie den richtigen Experten für Ihr Projekt

Lower level entry and bar
Zweizeilige, Mittelgroße Urige Hausbar mit Bartheke, Speckstein-Arbeitsplatte, bunter Rückwand, Rückwand aus Steinfliesen und Porzellan-Bodenfliesen in Denver
Zweizeilige, Mittelgroße Urige Hausbar mit Bartheke, Speckstein-Arbeitsplatte, bunter Rückwand, Rückwand aus Steinfliesen und Porzellan-Bodenfliesen in Denver

Interior Design: Moxie Design Studio LLC
Architect: Stephanie Espinoza
Construction: Pankow Construction
Große Klassische Hausbar mit Schrankfronten im Shaker-Stil, dunklen Holzschränken, Mineralwerkstoff-Arbeitsplatte, Travertin, Küchenrückwand in Braun und Rückwand aus Stäbchenfliesen in Phoenix
Große Klassische Hausbar mit Schrankfronten im Shaker-Stil, dunklen Holzschränken, Mineralwerkstoff-Arbeitsplatte, Travertin, Küchenrückwand in Braun und Rückwand aus Stäbchenfliesen in Phoenix

Kristen Vincent Photography
Einzeilige, Mittelgroße Klassische Hausbar mit Bartresen, Unterbauwaschbecken, Schrankfronten im Shaker-Stil, schwarzen Schränken, Marmor-Arbeitsplatte, Küchenrückwand in Braun, Rückwand aus Keramikfliesen und hellem Holzboden in San Diego
Einzeilige, Mittelgroße Klassische Hausbar mit Bartresen, Unterbauwaschbecken, Schrankfronten im Shaker-Stil, schwarzen Schränken, Marmor-Arbeitsplatte, Küchenrückwand in Braun, Rückwand aus Keramikfliesen und hellem Holzboden in San Diego

Spacecrafting
Große Klassische Hausbar mit Glasfronten, Schränken im Used-Look, Rückwand aus Stäbchenfliesen, Teppichboden und beigem Boden in Minneapolis
Große Klassische Hausbar mit Glasfronten, Schränken im Used-Look, Rückwand aus Stäbchenfliesen, Teppichboden und beigem Boden in Minneapolis
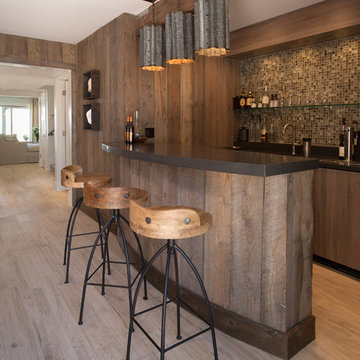
Industrial modern bar in a small beach house. Reclaimed wood siding and glass tile with galvanized steel pendant lighting.
A small weekend beach resort home for a family of four with two little girls. Remodeled from a funky old house built in the 60's on Oxnard Shores. This little white cottage has the master bedroom, a playroom, guest bedroom and girls' bunk room upstairs, while downstairs there is a 1960s feel family room with an industrial modern style bar for the family's many parties and celebrations. A great room open to the dining area with a zinc dining table and rattan chairs. Fireplace features custom iron doors, and green glass tile surround. New white cabinets and bookshelves flank the real wood burning fire place. Simple clean white cabinetry in the kitchen with x designs on glass cabinet doors and peninsula ends. Durable, beautiful white quartzite counter tops and yes! porcelain planked floors for durability! The girls can run in and out without worrying about the beach sand damage!. White painted planked and beamed ceilings, natural reclaimed woods mixed with rattans and velvets for comfortable, beautiful interiors Project Location: Oxnard, California. Project designed by Maraya Interior Design. From their beautiful resort town of Ojai, they serve clients in Montecito, Hope Ranch, Malibu, Westlake and Calabasas, across the tri-county areas of Santa Barbara, Ventura and Los Angeles, south to Hidden Hills- north through Solvang and more.
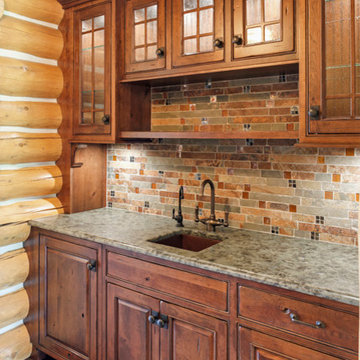
Interior Design: Bob Michels & Bruce Kading | Photography: Landmark Photography
Einzeilige Urige Hausbar mit Bartresen, Unterbauwaschbecken, profilierten Schrankfronten, hellbraunen Holzschränken, Granit-Arbeitsplatte, bunter Rückwand, Rückwand aus Keramikfliesen und braunem Holzboden in Minneapolis
Einzeilige Urige Hausbar mit Bartresen, Unterbauwaschbecken, profilierten Schrankfronten, hellbraunen Holzschränken, Granit-Arbeitsplatte, bunter Rückwand, Rückwand aus Keramikfliesen und braunem Holzboden in Minneapolis

A built-in is in the former entry to the bar and beverage room, which was converted into closet space for the master. The new unit provides wine and appliance storage plus has a bar sink, built-in expresso machine, under counter refrigerator and a wine cooler.
Mon Amour Photography

William Hefner Architecture, Erika Bierman Photography
Klassische Hausbar mit dunklem Holzboden, Bartheke, Küchenrückwand in Weiß, Rückwand aus Stein, braunem Boden und grauer Arbeitsplatte in Los Angeles
Klassische Hausbar mit dunklem Holzboden, Bartheke, Küchenrückwand in Weiß, Rückwand aus Stein, braunem Boden und grauer Arbeitsplatte in Los Angeles
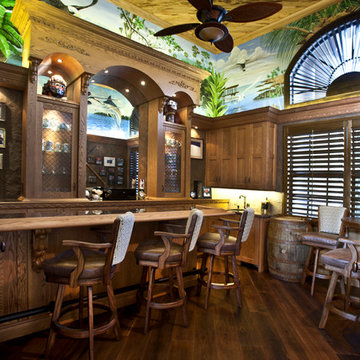
Hausbar in U-Form mit dunklem Holzboden, Bartheke, Schrankfronten mit vertiefter Füllung und dunklen Holzschränken in Miami
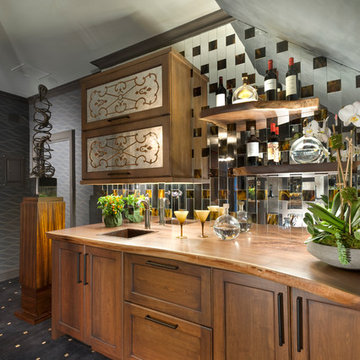
This custom Cinema Lobby Bar was designed by Clark Gaynor Interiors for Phoenix Audio Video. A perfect place to enjoy refreshments during the film intermission!
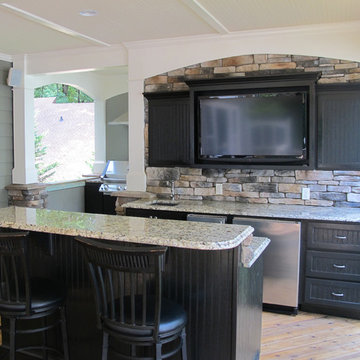
The exterior of this home was devoid of the craftsman inspired detailing at the front of the home. Located on Lake Lanier this home was in desperate need of entertaining space taking advantage of the lake views.
all photos: Stephanie Ives
Hausbar Ideen und Design

Einzeilige Hausbar mit Bartresen, Unterbauwaschbecken, Schrankfronten mit vertiefter Füllung, schwarzen Schränken, Küchenrückwand in Grau, Rückwand aus Stein, dunklem Holzboden, braunem Boden und grauer Arbeitsplatte in Sonstige
6
