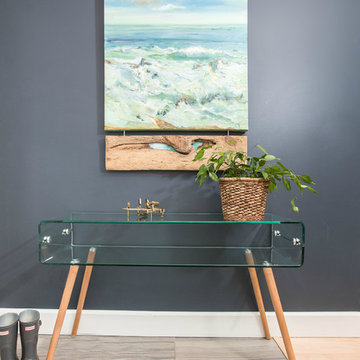Mid-Century Eingang Ideen und Design
Suche verfeinern:
Budget
Sortieren nach:Heute beliebt
21 – 40 von 7.015 Fotos
1 von 2
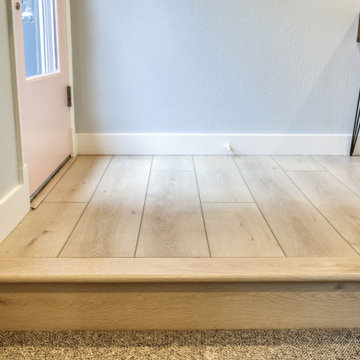
Lato Signature from the Modin Rigid LVP Collection - Crisp tones of maple and birch. The enhanced bevels accentuate the long length of the planks.
Kleiner Retro Eingang mit Korridor, grauer Wandfarbe, Vinylboden, Einzeltür, roter Haustür und gelbem Boden in San Francisco
Kleiner Retro Eingang mit Korridor, grauer Wandfarbe, Vinylboden, Einzeltür, roter Haustür und gelbem Boden in San Francisco
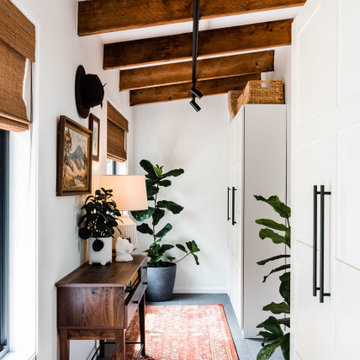
Mudroom
Mittelgroßer Retro Eingang mit Stauraum, weißer Wandfarbe, Keramikboden, Einzeltür, grauer Haustür und grauem Boden
Mittelgroßer Retro Eingang mit Stauraum, weißer Wandfarbe, Keramikboden, Einzeltür, grauer Haustür und grauem Boden
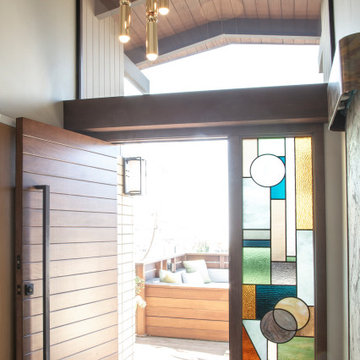
coastal home, natural materials, newport beach, pop of color, stained glass window, tranquil, warm
Retro Foyer mit hellem Holzboden, Drehtür, dunkler Holzhaustür, grauer Wandfarbe und beigem Boden in Orange County
Retro Foyer mit hellem Holzboden, Drehtür, dunkler Holzhaustür, grauer Wandfarbe und beigem Boden in Orange County
Finden Sie den richtigen Experten für Ihr Projekt

Mid-Century Eingang mit Stauraum, weißer Wandfarbe, Betonboden und grauem Boden in Sacramento

The architecture of this mid-century ranch in Portland’s West Hills oozes modernism’s core values. We wanted to focus on areas of the home that didn’t maximize the architectural beauty. The Client—a family of three, with Lucy the Great Dane, wanted to improve what was existing and update the kitchen and Jack and Jill Bathrooms, add some cool storage solutions and generally revamp the house.
We totally reimagined the entry to provide a “wow” moment for all to enjoy whilst entering the property. A giant pivot door was used to replace the dated solid wood door and side light.
We designed and built new open cabinetry in the kitchen allowing for more light in what was a dark spot. The kitchen got a makeover by reconfiguring the key elements and new concrete flooring, new stove, hood, bar, counter top, and a new lighting plan.
Our work on the Humphrey House was featured in Dwell Magazine.
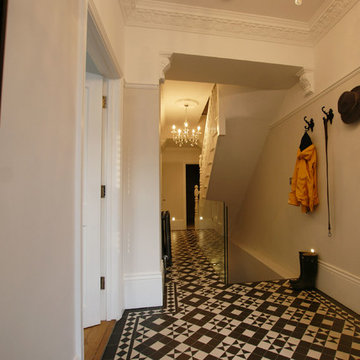
Mittelgroßer Retro Eingang mit Korridor, weißer Wandfarbe, Keramikboden, Einzeltür, weißer Haustür und buntem Boden in London
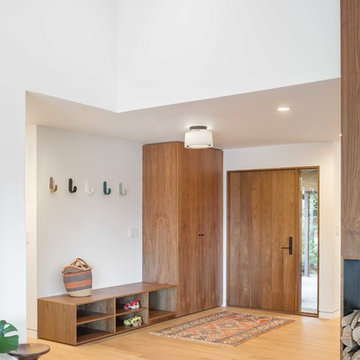
Mid-Century update to a home located in NW Portland. The project included a new kitchen with skylights, multi-slide wall doors on both sides of the home, kitchen gathering desk, children's playroom, and opening up living room and dining room ceiling to dramatic vaulted ceilings. The project team included Risa Boyer Architecture. Photos: Josh Partee
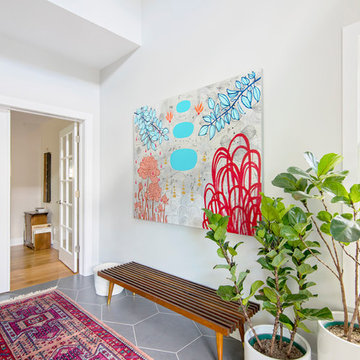
HBK photography
this sarah kinn painting was commissioned for the entry. the mid century modern bench and planters are a fresh contrast to the persian rug.
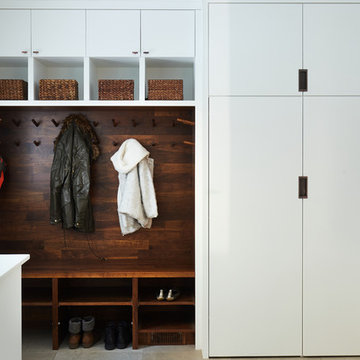
info@ryanpatrickkelly.com
Walnut niche combined with white built in cabinets provide a ton of storage for this busy family
Mittelgroßer Mid-Century Eingang mit Stauraum, weißer Wandfarbe, Porzellan-Bodenfliesen und grauem Boden in Edmonton
Mittelgroßer Mid-Century Eingang mit Stauraum, weißer Wandfarbe, Porzellan-Bodenfliesen und grauem Boden in Edmonton
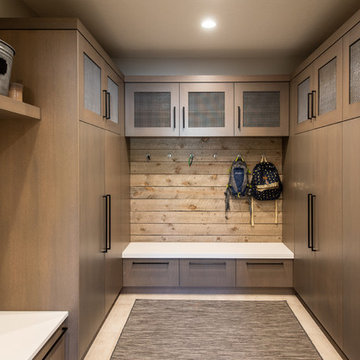
Mittelgroßer Mid-Century Eingang mit Stauraum und beiger Wandfarbe in Salt Lake City

Klopf Architecture and Outer space Landscape Architects designed a new warm, modern, open, indoor-outdoor home in Los Altos, California. Inspired by mid-century modern homes but looking for something completely new and custom, the owners, a couple with two children, bought an older ranch style home with the intention of replacing it.
Created on a grid, the house is designed to be at rest with differentiated spaces for activities; living, playing, cooking, dining and a piano space. The low-sloping gable roof over the great room brings a grand feeling to the space. The clerestory windows at the high sloping roof make the grand space light and airy.
Upon entering the house, an open atrium entry in the middle of the house provides light and nature to the great room. The Heath tile wall at the back of the atrium blocks direct view of the rear yard from the entry door for privacy.
The bedrooms, bathrooms, play room and the sitting room are under flat wing-like roofs that balance on either side of the low sloping gable roof of the main space. Large sliding glass panels and pocketing glass doors foster openness to the front and back yards. In the front there is a fenced-in play space connected to the play room, creating an indoor-outdoor play space that could change in use over the years. The play room can also be closed off from the great room with a large pocketing door. In the rear, everything opens up to a deck overlooking a pool where the family can come together outdoors.
Wood siding travels from exterior to interior, accentuating the indoor-outdoor nature of the house. Where the exterior siding doesn’t come inside, a palette of white oak floors, white walls, walnut cabinetry, and dark window frames ties all the spaces together to create a uniform feeling and flow throughout the house. The custom cabinetry matches the minimal joinery of the rest of the house, a trim-less, minimal appearance. Wood siding was mitered in the corners, including where siding meets the interior drywall. Wall materials were held up off the floor with a minimal reveal. This tight detailing gives a sense of cleanliness to the house.
The garage door of the house is completely flush and of the same material as the garage wall, de-emphasizing the garage door and making the street presentation of the house kinder to the neighborhood.
The house is akin to a custom, modern-day Eichler home in many ways. Inspired by mid-century modern homes with today’s materials, approaches, standards, and technologies. The goals were to create an indoor-outdoor home that was energy-efficient, light and flexible for young children to grow. This 3,000 square foot, 3 bedroom, 2.5 bathroom new house is located in Los Altos in the heart of the Silicon Valley.
Klopf Architecture Project Team: John Klopf, AIA, and Chuang-Ming Liu
Landscape Architect: Outer space Landscape Architects
Structural Engineer: ZFA Structural Engineers
Staging: Da Lusso Design
Photography ©2018 Mariko Reed
Location: Los Altos, CA
Year completed: 2017
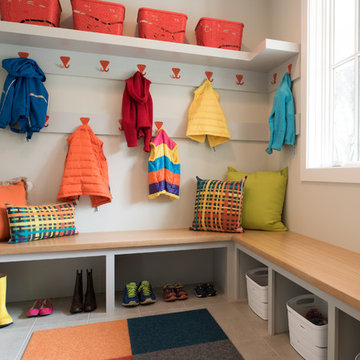
Scott Amundson Photography
Retro Eingang mit Stauraum, weißer Wandfarbe, Teppichboden und beigem Boden in Minneapolis
Retro Eingang mit Stauraum, weißer Wandfarbe, Teppichboden und beigem Boden in Minneapolis
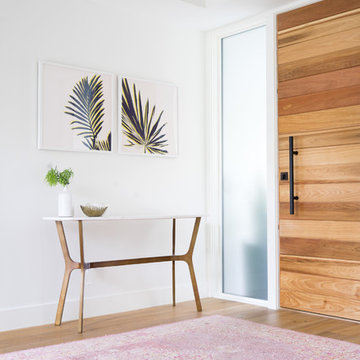
Lane Dittoe Photographs
[FIXE] design house interors
Mittelgroße Mid-Century Haustür mit weißer Wandfarbe, hellem Holzboden und Einzeltür in Orange County
Mittelgroße Mid-Century Haustür mit weißer Wandfarbe, hellem Holzboden und Einzeltür in Orange County
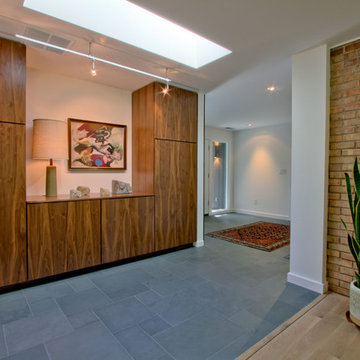
The entry hall and gallery feature slate floors in a multi-format pattern, with Spectralock epoxy grout. The tall walnut storage cabinets include coat rods. A large skylight brings in lots of natural light, with a Tech Monorail for accent. Photo by Christopher Wright, CR

Midcentury Inside-Out Entry Wall brings outside inside - Architecture: HAUS | Architecture For Modern Lifestyles - Interior Architecture: HAUS with Design Studio Vriesman, General Contractor: Wrightworks, Landscape Architecture: A2 Design, Photography: HAUS

Front door Entry open to courtyard atrium with Dining Room and Family Room beyond. Photo by Clark Dugger
Großes Mid-Century Foyer mit weißer Wandfarbe, hellem Holzboden, Doppeltür, schwarzer Haustür und beigem Boden in Orange County
Großes Mid-Century Foyer mit weißer Wandfarbe, hellem Holzboden, Doppeltür, schwarzer Haustür und beigem Boden in Orange County
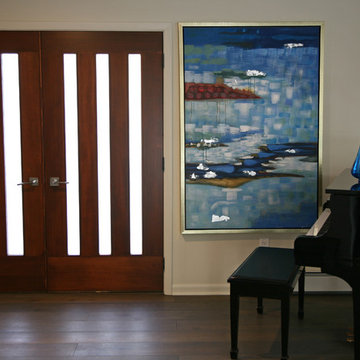
This new front entry door fits well with the midcentury remodeling project. Everything was a complete gutted and remodeled from end to end on Lake Geneva. Jorndt Fahey re-built the home with a new mid-century appeal. The homeowners are empty nesters and were looking for sprawling ranch to entertain and keep family coming back year after year.
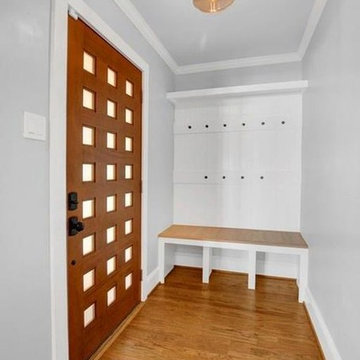
Remodel by Morris Minis Homebuilders
Kleiner Retro Eingang mit Stauraum, grauer Wandfarbe, braunem Holzboden, Einzeltür und hellbrauner Holzhaustür in Dallas
Kleiner Retro Eingang mit Stauraum, grauer Wandfarbe, braunem Holzboden, Einzeltür und hellbrauner Holzhaustür in Dallas
Mid-Century Eingang Ideen und Design

John Granen
Mittelgroße Mid-Century Haustür mit Einzeltür und hellbrauner Holzhaustür in Seattle
Mittelgroße Mid-Century Haustür mit Einzeltür und hellbrauner Holzhaustür in Seattle
2
