Mittelgroße Häuser Ideen und Design
Suche verfeinern:
Budget
Sortieren nach:Heute beliebt
121 – 140 von 136.232 Fotos

This gem of a house was built in the 1950s, when its neighborhood undoubtedly felt remote. The university footprint has expanded in the 70 years since, however, and today this home sits on prime real estate—easy biking and reasonable walking distance to campus.
When it went up for sale in 2017, it was largely unaltered. Our clients purchased it to renovate and resell, and while we all knew we'd need to add square footage to make it profitable, we also wanted to respect the neighborhood and the house’s own history. Swedes have a word that means “just the right amount”: lagom. It is a guiding philosophy for us at SYH, and especially applied in this renovation. Part of the soul of this house was about living in just the right amount of space. Super sizing wasn’t a thing in 1950s America. So, the solution emerged: keep the original rectangle, but add an L off the back.
With no owner to design with and for, SYH created a layout to appeal to the masses. All public spaces are the back of the home--the new addition that extends into the property’s expansive backyard. A den and four smallish bedrooms are atypically located in the front of the house, in the original 1500 square feet. Lagom is behind that choice: conserve space in the rooms where you spend most of your time with your eyes shut. Put money and square footage toward the spaces in which you mostly have your eyes open.
In the studio, we started calling this project the Mullet Ranch—business up front, party in the back. The front has a sleek but quiet effect, mimicking its original low-profile architecture street-side. It’s very Hoosier of us to keep appearances modest, we think. But get around to the back, and surprise! lofted ceilings and walls of windows. Gorgeous.
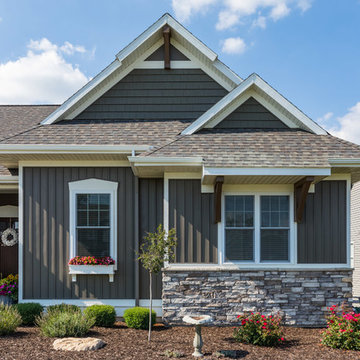
Mittelgroßes, Zweistöckiges Modernes Einfamilienhaus mit Vinylfassade, grauer Fassadenfarbe, Mansardendach und Schindeldach in Grand Rapids

Vance Fox
Mittelgroßes, Zweistöckiges Modernes Einfamilienhaus mit Metallfassade, brauner Fassadenfarbe, Flachdach und Blechdach in Sacramento
Mittelgroßes, Zweistöckiges Modernes Einfamilienhaus mit Metallfassade, brauner Fassadenfarbe, Flachdach und Blechdach in Sacramento

Peter Landers
Mittelgroßes, Einstöckiges Modernes Reihenhaus mit Backsteinfassade, beiger Fassadenfarbe, Flachdach und Misch-Dachdeckung in London
Mittelgroßes, Einstöckiges Modernes Reihenhaus mit Backsteinfassade, beiger Fassadenfarbe, Flachdach und Misch-Dachdeckung in London

The front facade is composed of bricks, shiplap timber cladding and James Hardie Scyon Axon cladding, painted in Dulux Blackwood Bay.
Photography: Tess Kelly

Photo Credit: Paul Bardagjy
Mittelgroßes, Einstöckiges Modernes Einfamilienhaus mit Steinfassade, beiger Fassadenfarbe und Blechdach in Austin
Mittelgroßes, Einstöckiges Modernes Einfamilienhaus mit Steinfassade, beiger Fassadenfarbe und Blechdach in Austin

Mittelgroßes, Zweistöckiges Country Haus mit weißer Fassadenfarbe und Blechdach in Atlanta
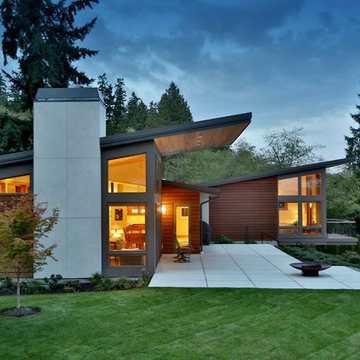
Mittelgroßes, Einstöckiges Modernes Einfamilienhaus mit Mix-Fassade, bunter Fassadenfarbe und Pultdach in Seattle

Spacecrafting / Architectural Photography
Mittelgroßes, Zweistöckiges Rustikales Haus mit grauer Fassadenfarbe, Satteldach und Blechdach in Minneapolis
Mittelgroßes, Zweistöckiges Rustikales Haus mit grauer Fassadenfarbe, Satteldach und Blechdach in Minneapolis
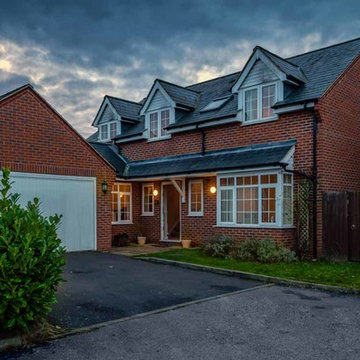
A twilight real estate shoot by John Wilmans Photography
Mittelgroßes, Zweistöckiges Klassisches Einfamilienhaus mit Backsteinfassade, roter Fassadenfarbe, Satteldach und Ziegeldach in Buckinghamshire
Mittelgroßes, Zweistöckiges Klassisches Einfamilienhaus mit Backsteinfassade, roter Fassadenfarbe, Satteldach und Ziegeldach in Buckinghamshire
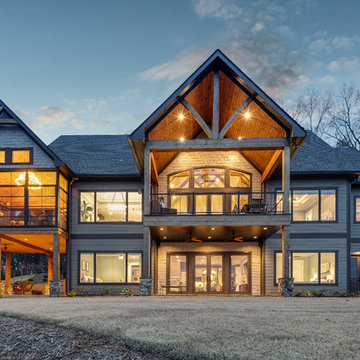
This house features an open concept floor plan, with expansive windows that truly capture the 180-degree lake views. The classic design elements, such as white cabinets, neutral paint colors, and natural wood tones, help make this house feel bright and welcoming year round.
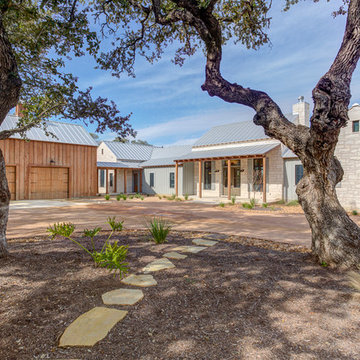
Mittelgroßes, Einstöckiges Landhaus Einfamilienhaus mit Steinfassade, grauer Fassadenfarbe, Satteldach und Blechdach in Austin
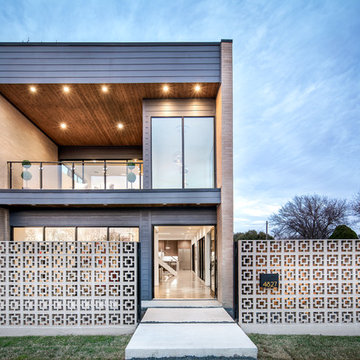
Zweistöckiges, Mittelgroßes Modernes Einfamilienhaus mit Mix-Fassade, Flachdach und beiger Fassadenfarbe in Dallas

Photo by Chris Snook
Mittelgroße, Dreistöckige Moderne Doppelhaushälfte mit Backsteinfassade, brauner Fassadenfarbe, Mansardendach und Schindeldach in London
Mittelgroße, Dreistöckige Moderne Doppelhaushälfte mit Backsteinfassade, brauner Fassadenfarbe, Mansardendach und Schindeldach in London

Reagen Taylor Photography
Mittelgroßes, Zweistöckiges Modernes Einfamilienhaus mit Putzfassade, weißer Fassadenfarbe, Satteldach und Blechdach in Chicago
Mittelgroßes, Zweistöckiges Modernes Einfamilienhaus mit Putzfassade, weißer Fassadenfarbe, Satteldach und Blechdach in Chicago
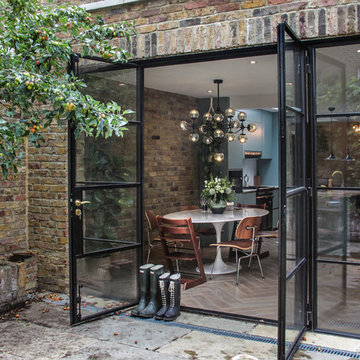
Mittelgroße, Zweistöckige Moderne Doppelhaushälfte mit Backsteinfassade und Flachdach in London

Mittelgroßes, Zweistöckiges Rustikales Haus mit schwarzer Fassadenfarbe, Satteldach und Schindeldach in Salt Lake City
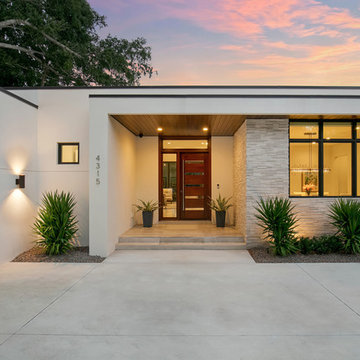
Photographer: Ryan Gamma
Mittelgroßes, Einstöckiges Modernes Einfamilienhaus mit Putzfassade, weißer Fassadenfarbe und Flachdach in Tampa
Mittelgroßes, Einstöckiges Modernes Einfamilienhaus mit Putzfassade, weißer Fassadenfarbe und Flachdach in Tampa

Mittelgroßes, Zweistöckiges Klassisches Haus mit grauer Fassadenfarbe, Satteldach, Schindeldach, braunem Dach und Schindeln in New York
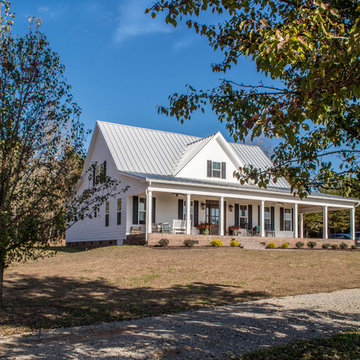
This new home was designed to nestle quietly into the rich landscape of rolling pastures and striking mountain views. A wrap around front porch forms a facade that welcomes visitors and hearkens to a time when front porch living was all the entertainment a family needed. White lap siding coupled with a galvanized metal roof and contrasting pops of warmth from the stained door and earthen brick, give this home a timeless feel and classic farmhouse style. The story and a half home has 3 bedrooms and two and half baths. The master suite is located on the main level with two bedrooms and a loft office on the upper level. A beautiful open concept with traditional scale and detailing gives the home historic character and charm. Transom lites, perfectly sized windows, a central foyer with open stair and wide plank heart pine flooring all help to add to the nostalgic feel of this young home. White walls, shiplap details, quartz counters, shaker cabinets, simple trim designs, an abundance of natural light and carefully designed artificial lighting make modest spaces feel large and lend to the homeowner's delight in their new custom home.
Kimberly Kerl
Mittelgroße Häuser Ideen und Design
7