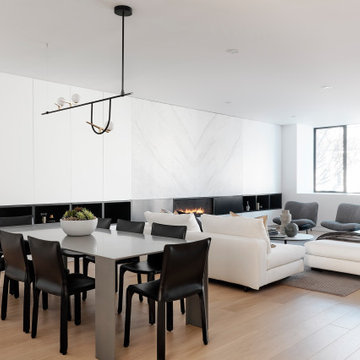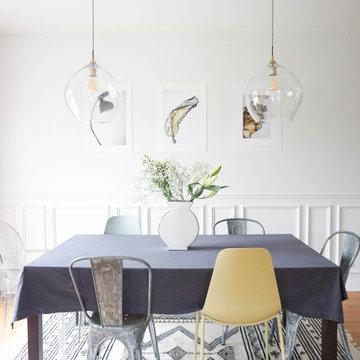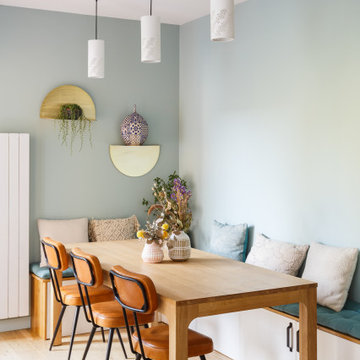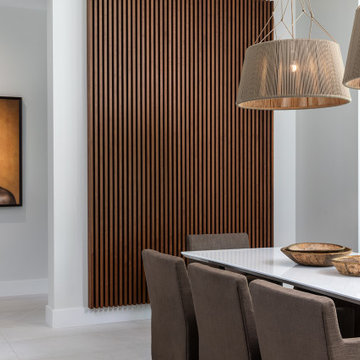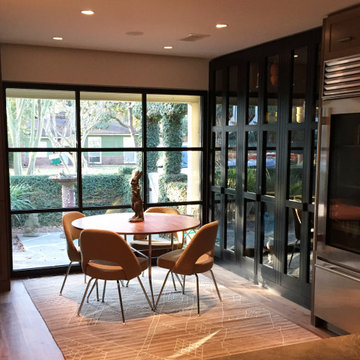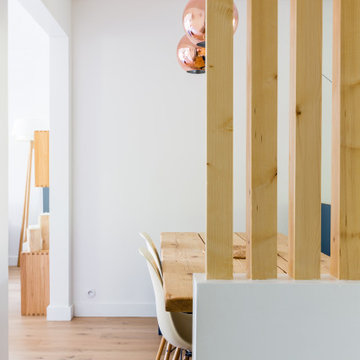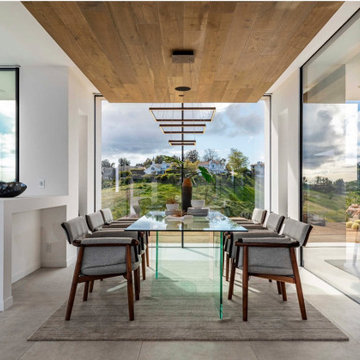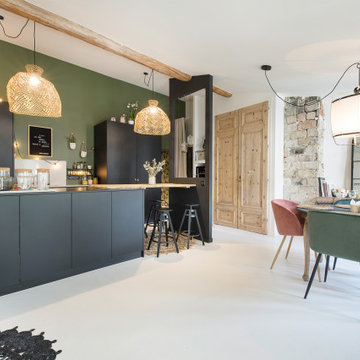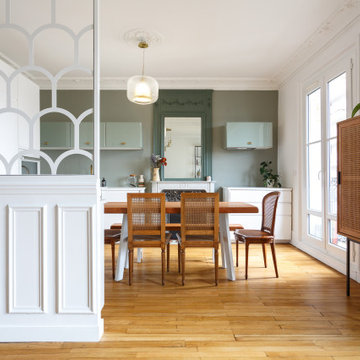Modernde Esszimmer Ideen und Bilder
Suche verfeinern:
Budget
Sortieren nach:Heute beliebt
121 – 140 von 344.074 Fotos
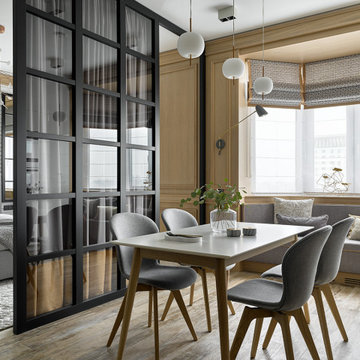
54м2
Offenes Modernes Esszimmer mit beiger Wandfarbe und beigem Boden in Moskau
Offenes Modernes Esszimmer mit beiger Wandfarbe und beigem Boden in Moskau
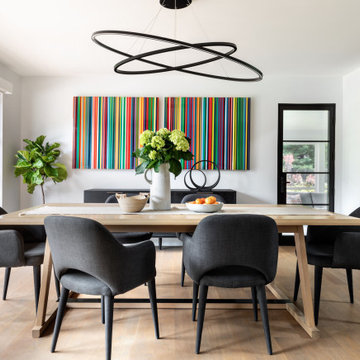
Situated adjacent to the kitchen, this dining room is the perfect entertaining space to have guests over. The colorful pop of artwork on the wall adds visual interest and a fun accent to this space.
Finden Sie den richtigen Experten für Ihr Projekt
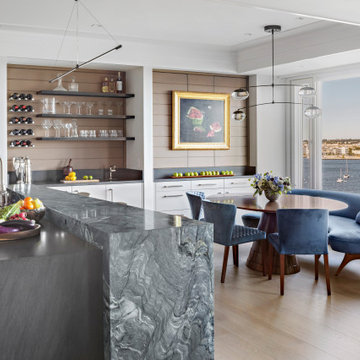
Modernes Esszimmer mit weißer Wandfarbe, hellem Holzboden und beigem Boden in Boston
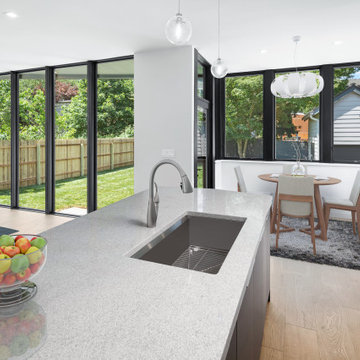
Mittelgroße Moderne Frühstücksecke ohne Kamin mit schwarzer Wandfarbe und braunem Holzboden in Philadelphia
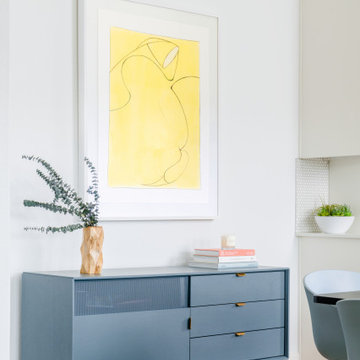
Breathe Design Studio helped this young family select their design finishes and furniture. Before the house was built, we were brought in to make selections from what the production builder offered and then make decisions about what to change after completion. Every detail from design to furnishing was accounted for from the beginning and the result is a serene modern home in the beautiful rolling hills of Bee Caves, Austin.
---
Project designed by the Atomic Ranch featured modern designers at Breathe Design Studio. From their Austin design studio, they serve an eclectic and accomplished nationwide clientele including in Palm Springs, LA, and the San Francisco Bay Area.
For more about Breathe Design Studio, see here: https://www.breathedesignstudio.com/
To learn more about this project, see here: https://www.breathedesignstudio.com/sereneproduction
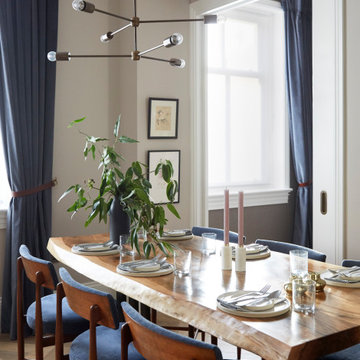
The waney edge oak table was handmade. Vintage Teak Dining Chairs were sourced and reupholstered in GP&J Baker fabric. The antique brass light fitting was custom made.
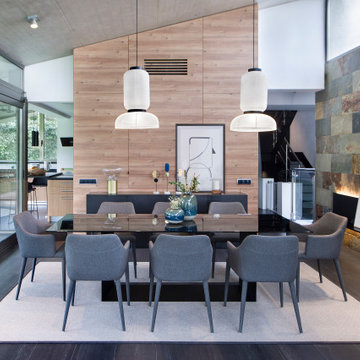
Sí, lo hemos encontrado. Aquí vive el verano y no se aburre. Viajar siempre está bien, pero quizás, en esta casa, lo de “quedarse” no se lleve tan mal. La tumbona, la palmera, el cóctel y el chapuzón nunca estuvieron tan cerca del salón y aquí el “todo incluido” incluye todo lo que salga de esa fabulosa cocina con vistas, su celler o de la barbacoa de más allá. Quizás, lo único que haga falta aquí para vivir una auténtica vacación sean las maletas o el jetlag (y eso tiene fácil solución)… Si así lo preferís, os lo podemos contar en inglés para ayudaros a entrar en #SummerMode.
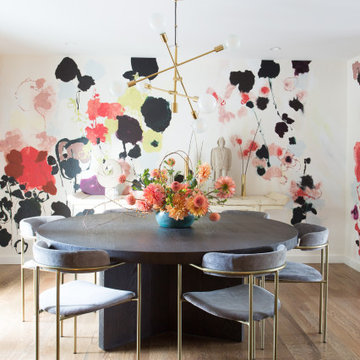
Offenes, Mittelgroßes Modernes Esszimmer mit bunten Wänden, braunem Holzboden und braunem Boden in Kansas City
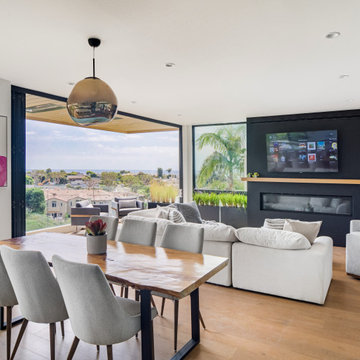
Offenes Modernes Esszimmer mit weißer Wandfarbe, braunem Holzboden, Gaskamin, braunem Boden und Holzwänden in Los Angeles
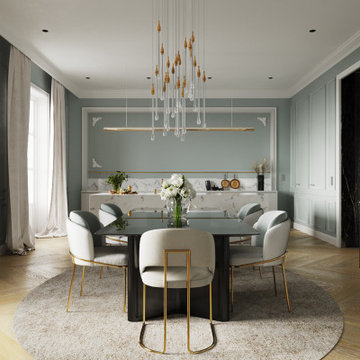
Mittelgroßes Modernes Esszimmer mit grauer Wandfarbe, braunem Holzboden, braunem Boden und Wandpaneelen in Berlin
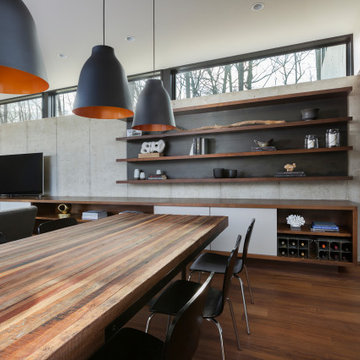
The client’s request was quite common - a typical 2800 sf builder home with 3 bedrooms, 2 baths, living space, and den. However, their desire was for this to be “anything but common.” The result is an innovative update on the production home for the modern era, and serves as a direct counterpoint to the neighborhood and its more conventional suburban housing stock, which focus views to the backyard and seeks to nullify the unique qualities and challenges of topography and the natural environment.
The Terraced House cautiously steps down the site’s steep topography, resulting in a more nuanced approach to site development than cutting and filling that is so common in the builder homes of the area. The compact house opens up in very focused views that capture the natural wooded setting, while masking the sounds and views of the directly adjacent roadway. The main living spaces face this major roadway, effectively flipping the typical orientation of a suburban home, and the main entrance pulls visitors up to the second floor and halfway through the site, providing a sense of procession and privacy absent in the typical suburban home.
Clad in a custom rain screen that reflects the wood of the surrounding landscape - while providing a glimpse into the interior tones that are used. The stepping “wood boxes” rest on a series of concrete walls that organize the site, retain the earth, and - in conjunction with the wood veneer panels - provide a subtle organic texture to the composition.
The interior spaces wrap around an interior knuckle that houses public zones and vertical circulation - allowing more private spaces to exist at the edges of the building. The windows get larger and more frequent as they ascend the building, culminating in the upstairs bedrooms that occupy the site like a tree house - giving views in all directions.
The Terraced House imports urban qualities to the suburban neighborhood and seeks to elevate the typical approach to production home construction, while being more in tune with modern family living patterns.
Overview:
Elm Grove
Size:
2,800 sf,
3 bedrooms, 2 bathrooms
Completion Date:
September 2014
Services:
Architecture, Landscape Architecture
Interior Consultants: Amy Carman Design
Modernde Esszimmer Ideen und Bilder
7
