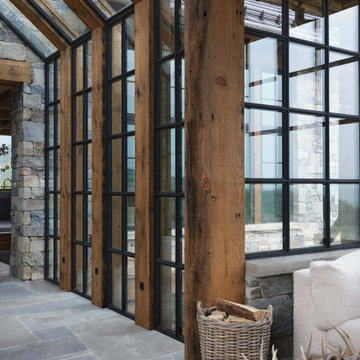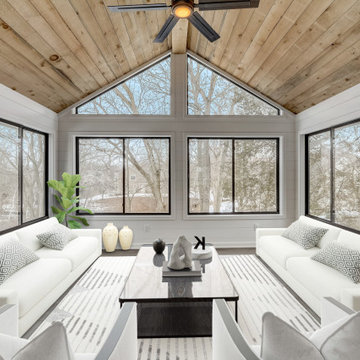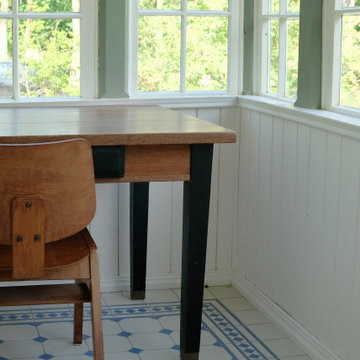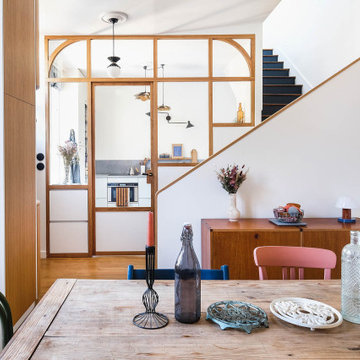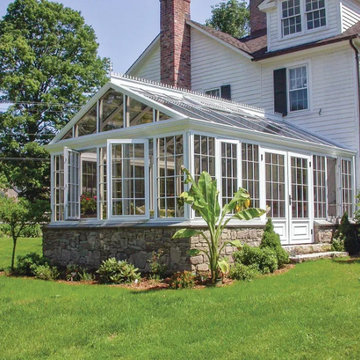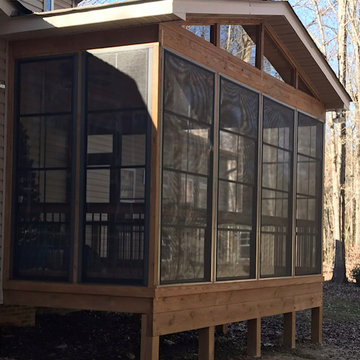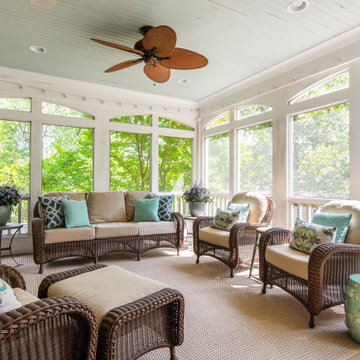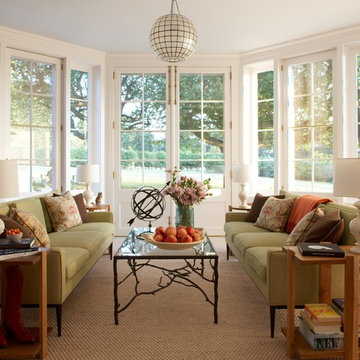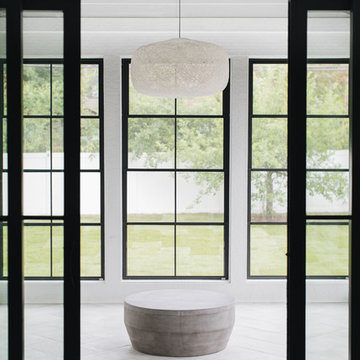Wintergarten Ideen und Design
Suche verfeinern:
Budget
Sortieren nach:Heute beliebt
681 – 700 von 69.750 Fotos
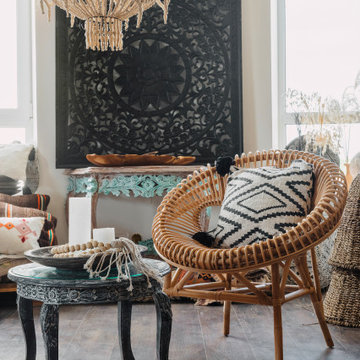
Create an enchanting atmosphere of moody romance in your home with our deep pink and blush rug, elegantly complemented by artistic brown-black accents. Constructed from 100% premium EnduraStran nylon yarn, this rug is a timeless addition to any room. Its machine-loomed design and low pile height make it a breeze to clean, making it an ideal choice for households with children and pets. Utilizing cutting-edge dying techniques, this rug beautifully showcases vintage charm with antique motifs, intricate detailing, and a hint of graceful distressing. Elevate your traditional, farmhouse, maximalist, vintage/antique or boho space with a rug that is the perfect blend of allure, style and durability.
Features:
--Made of durable commercial-grade premium EnduraStran nylon yarn.
--Art and science meld with our PrecisionPoint Custom Yarn Dye System allowing for supreme colorfastness.
--U/V fade-, stain-, and fire-resistant; Ideal for high-traffic and family-friendly areas, like living room, family room, den and bedroom.
--Serged edges provide long-lasting wear and reduced fraying.
---Synthetic Loc-Bak backing ensures rug lays flat and won’t curl.
--CRI Green Label Plus™ Certified for improved indoor air quality.
--Family- and pet-friendly low pile is approx. 3/8"H; easy to care for, vacuum and spot clean with water.
--Made in the USA; Our rugs are made for you at the time you place your order, so there's no stock sitting in warehouses. Please allow two weeks for manufacture and shipping on regular-sized items (for oversized items, please allow up to 4 weeks).
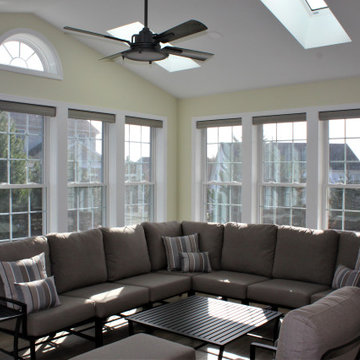
A New Market Maryland sunroom addition with plenty of natural lighting with four skylights and tall windows on three sides and much needed additional living space for our Frederick County homeowners. This renovation blends beautifully with the existing home and provides a peaceful area for our clients to relax and unwind from a busy day.
Finden Sie den richtigen Experten für Ihr Projekt
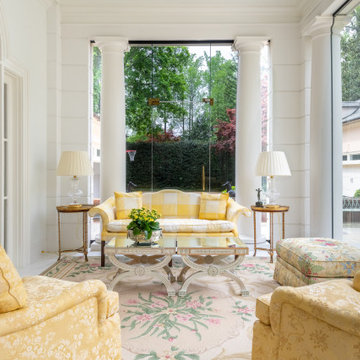
Großer Klassischer Wintergarten mit Marmorboden und weißem Boden in Atlanta

Martha O'Hara Interiors, Interior Design & Photo Styling | L Cramer Builders, Builder | Troy Thies, Photography | Murphy & Co Design, Architect |
Please Note: All “related,” “similar,” and “sponsored” products tagged or listed by Houzz are not actual products pictured. They have not been approved by Martha O’Hara Interiors nor any of the professionals credited. For information about our work, please contact design@oharainteriors.com.
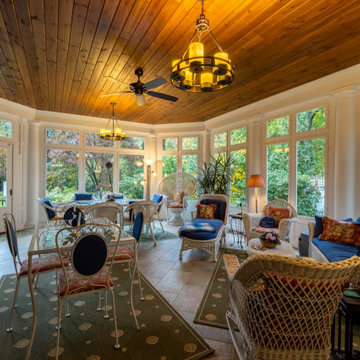
Elegant sun room addition with custom screen/storm panels, wood work, and columns.
Mittelgroßer Klassischer Wintergarten mit Keramikboden, normaler Decke und buntem Boden in Cleveland
Mittelgroßer Klassischer Wintergarten mit Keramikboden, normaler Decke und buntem Boden in Cleveland
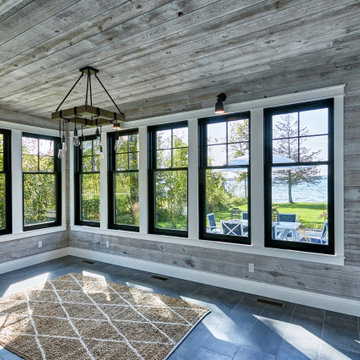
Großer Maritimer Wintergarten mit Keramikboden und blauem Boden in Sonstige

Photo Credit: ©Tom Holdsworth,
A screen porch was added to the side of the interior sitting room, enabling the two spaces to become one. A unique three-panel bi-fold door, separates the indoor-outdoor space; on nice days, plenty of natural ventilation flows through the house. Opening the sunroom, living room and kitchen spaces enables a free dialog between rooms. The kitchen level sits above the sunroom and living room giving it a perch as the heart of the home. Dressed in maple and white, the cabinet color palette is in sync with the subtle value and warmth of nature. The cooktop wall was designed as a piece of furniture; the maple cabinets frame the inserted white cabinet wall. The subtle mosaic backsplash with a hint of green, represents a delicate leaf.
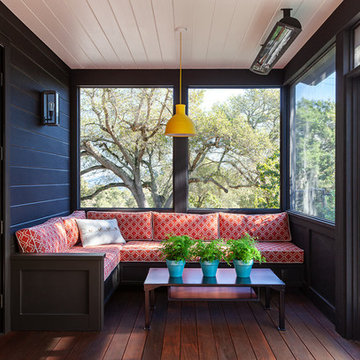
Landhausstil Wintergarten mit braunem Holzboden, normaler Decke und braunem Boden in San Francisco
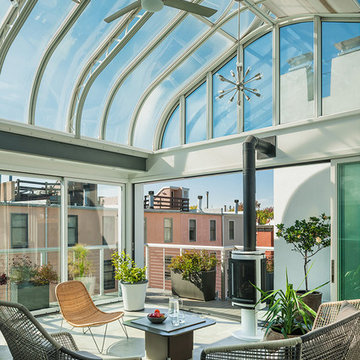
The telescoping glass doors, balcony and gas fireplace added to the roof-top solarium makes this space a year ‘round in-house retreat for the family.
Photo: Tom Crane Photography
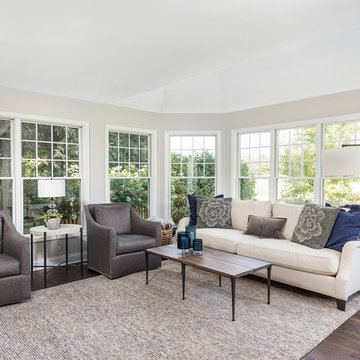
Picture Perfect House
Großer Klassischer Wintergarten mit dunklem Holzboden, normaler Decke und braunem Boden in Chicago
Großer Klassischer Wintergarten mit dunklem Holzboden, normaler Decke und braunem Boden in Chicago
Wintergarten Ideen und Design

Our clients already had the beautiful lot on Burt Lake, all they needed was the home. We were hired to create an inviting home that had a "craftsman" style of the exterior and a "cottage" style for the interior. They desired to capture a casual, warm, and inviting feeling. The home was to have as much natural light and to take advantage of the amazing lake views. The open concept plan was desired to facilitate lots of family and visitors. The finished design and home is exactly what they hoped for. To quote the owner "Thanks to the expertise and creativity of the design team at Edgewater, we were able to get exactly what we wanted."
-Jacqueline Southby Photography
35
