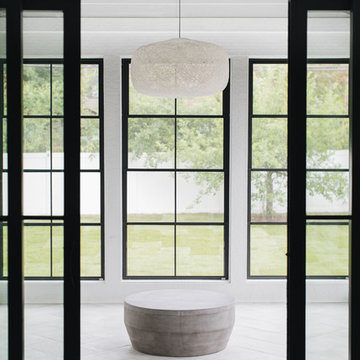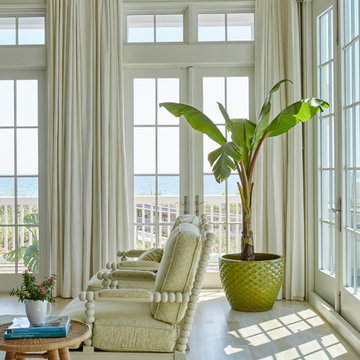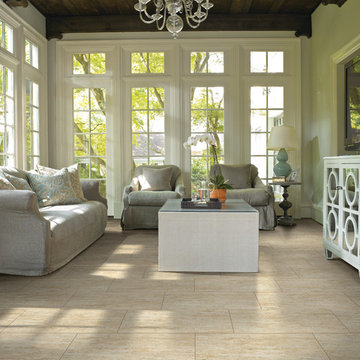Wintergarten Ideen und Design
Suche verfeinern:
Budget
Sortieren nach:Heute beliebt
701 – 720 von 69.738 Fotos

Our clients already had the beautiful lot on Burt Lake, all they needed was the home. We were hired to create an inviting home that had a "craftsman" style of the exterior and a "cottage" style for the interior. They desired to capture a casual, warm, and inviting feeling. The home was to have as much natural light and to take advantage of the amazing lake views. The open concept plan was desired to facilitate lots of family and visitors. The finished design and home is exactly what they hoped for. To quote the owner "Thanks to the expertise and creativity of the design team at Edgewater, we were able to get exactly what we wanted."
-Jacqueline Southby Photography
Finden Sie den richtigen Experten für Ihr Projekt

Moderner Wintergarten mit hellem Holzboden, Gaskamin, gefliester Kaminumrandung, Oberlicht und grauem Boden in Washington, D.C.
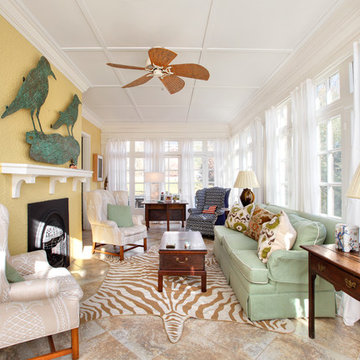
Stilmix Wintergarten mit Kamin, normaler Decke und braunem Boden in Louisville
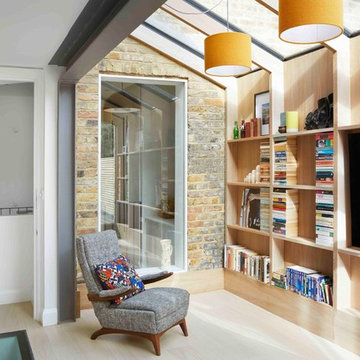
Hut Architecture
Mittelgroßer Moderner Wintergarten mit hellem Holzboden, Oberlicht und beigem Boden in London
Mittelgroßer Moderner Wintergarten mit hellem Holzboden, Oberlicht und beigem Boden in London
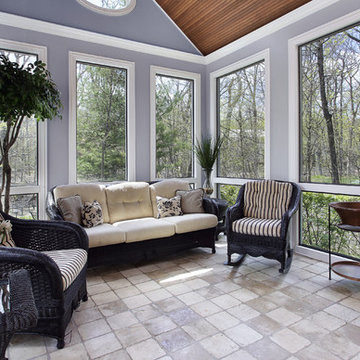
Sandwich panel wood pitched roof, pastel blue lavender painted wall and master mix painted crown molding add some elegant appearance to this porcelain tile transitional sunroom. Large glass windows provide visual access to the outdoors, allow in natural daylight and can provide fresh air and air circulation. Wicker furniture gives an outdoorsy feel of the space.
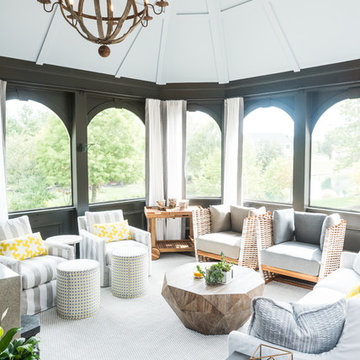
One of my favorite spaces to design are those that bring the outdoors in while capturing the luxurious comforts of home. This screened-in porch captures that concept beautifully with weather resistant drapery, all weather furnishings, and all the creature comforts of an indoor family room.
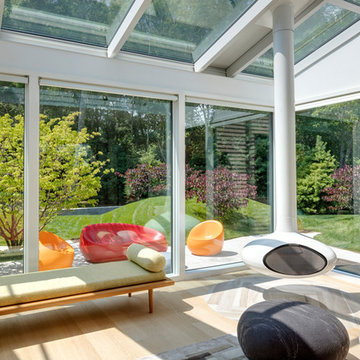
TEAM
Architect: LDa Architecture & Interiors
Interior Design: LDa Architecture & Interiors
Builder: Denali Construction
Landscape Architect: Michelle Crowley Landscape Architecture
Photographer: Greg Premru Photography
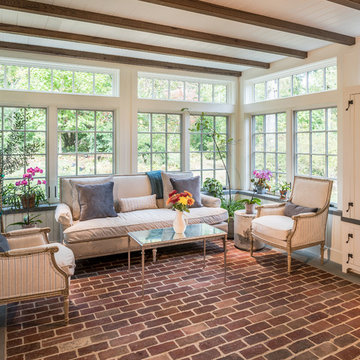
Angle Eye Photography
Mittelgroßer Landhausstil Wintergarten ohne Kamin mit Backsteinboden, normaler Decke und rotem Boden in Philadelphia
Mittelgroßer Landhausstil Wintergarten ohne Kamin mit Backsteinboden, normaler Decke und rotem Boden in Philadelphia
A fresh reinterpretation of historic influences is at the center of our design philosophy; we’ve combined innovative materials and traditional architecture with modern finishes such as generous floor plans, open living concepts, gracious window placements, and superior finishes.
With personalized interior detailing and gracious proportions filled with natural light, Fairview Row offers residents an intimate place to call home. It’s a unique community where traditional elegance speaks to the nature of the neighborhood in a way that feels fresh and relevant for today.
Smith Hardy Photos
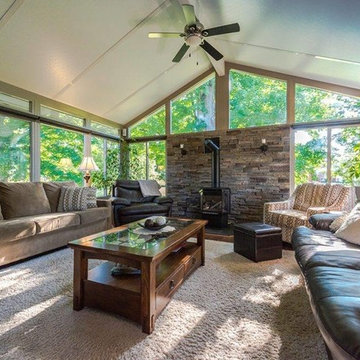
Großer Klassischer Wintergarten mit Teppichboden, Kaminofen, Kaminumrandung aus Stein, normaler Decke und beigem Boden in Toronto
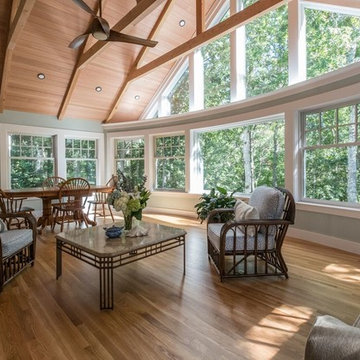
Großer Klassischer Wintergarten ohne Kamin mit braunem Holzboden, normaler Decke und braunem Boden in Boston
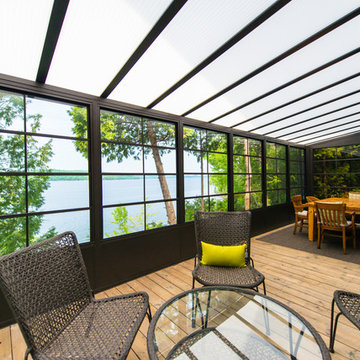
Mittelgroßer Klassischer Wintergarten ohne Kamin mit braunem Holzboden, braunem Boden und Oberlicht in Sonstige
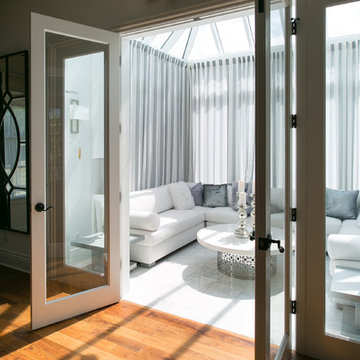
Großer Moderner Wintergarten ohne Kamin mit Marmorboden, Oberlicht und weißem Boden in Sonstige
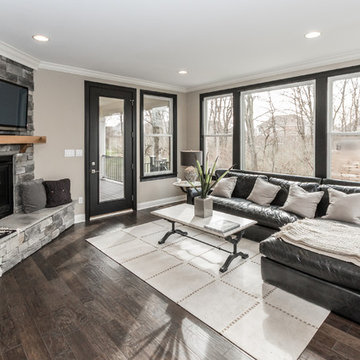
Großer Moderner Wintergarten mit dunklem Holzboden, Eckkamin, Kaminumrandung aus Stein, normaler Decke und braunem Boden in Cincinnati
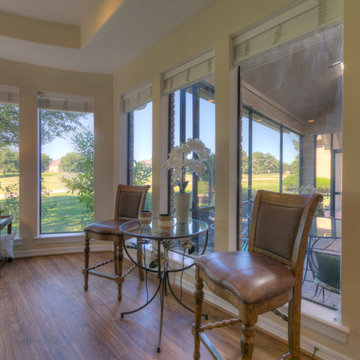
Professional Photo by Michael Pittman
Mittelgroßer Klassischer Wintergarten ohne Kamin mit braunem Holzboden, normaler Decke und braunem Boden in Houston
Mittelgroßer Klassischer Wintergarten ohne Kamin mit braunem Holzboden, normaler Decke und braunem Boden in Houston
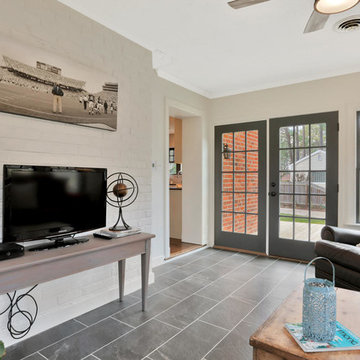
Mittelgroßer Landhaus Wintergarten mit Schieferboden, normaler Decke und grauem Boden in Richmond
Wintergarten Ideen und Design
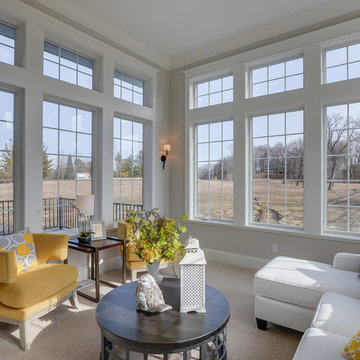
Norton Homes
Spring 2017 Parade of Homes Twin Cities
Klassischer Wintergarten mit Teppichboden, normaler Decke und grauem Boden in Minneapolis
Klassischer Wintergarten mit Teppichboden, normaler Decke und grauem Boden in Minneapolis
36
