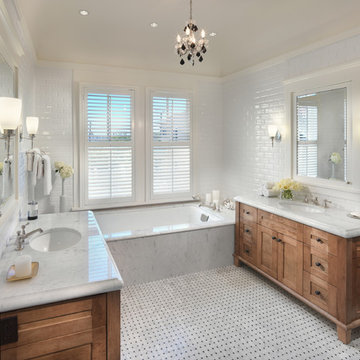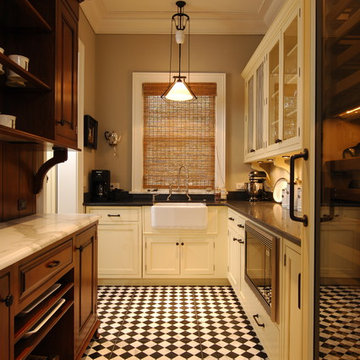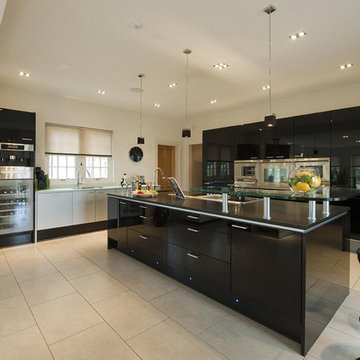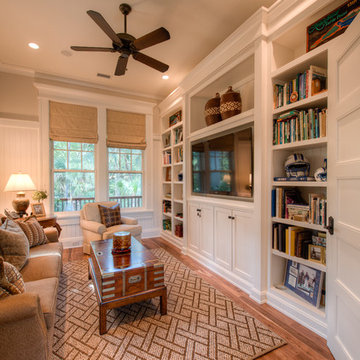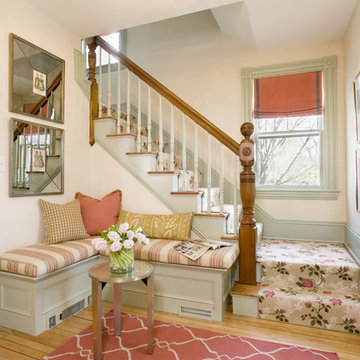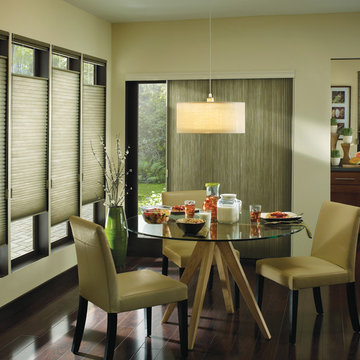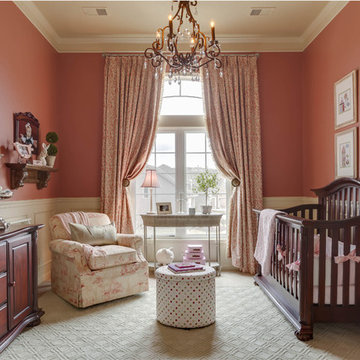Wohnideen und Einrichtungsideen für Räume
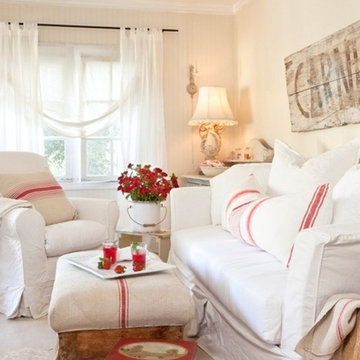
Photos by Mark Lohman and styled by Sunday Henrickson for Tumbleweed & Dandelion.
Landhausstil Wohnzimmer mit beiger Wandfarbe in Los Angeles
Landhausstil Wohnzimmer mit beiger Wandfarbe in Los Angeles
Finden Sie den richtigen Experten für Ihr Projekt
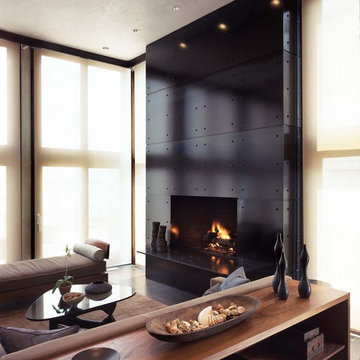
Photo credit: Robert Benson Photography
Modernes Wohnzimmer mit Kamin in New York
Modernes Wohnzimmer mit Kamin in New York
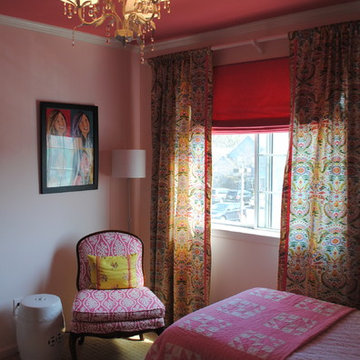
This is an eclectic bedroom we designed for a college girl to come home to. We started with the black and white fabric and the pink painted walls and ceiling. We added some antique and French furniture, some of which we reupholstered and repainted. The curtains and desk seat are covered in a print which picks up all of the colors. We added citron yellow as a "pop" color and made a few pillows for the bed and chair. The mirror and desk lamp gives it a slight deco look. The quilt on the end of the bed is an antique piece, as well as the desk and chairs.
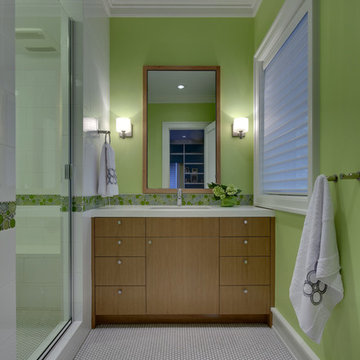
Photo Credit: Chuck Smith Photography
Modernes Badezimmer mit Mosaikfliesen und grüner Wandfarbe in Dallas
Modernes Badezimmer mit Mosaikfliesen und grüner Wandfarbe in Dallas
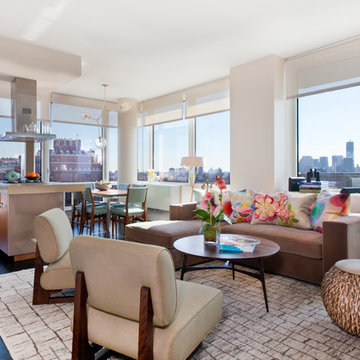
Brett Beyer Photography
Offenes, Großes Modernes Wohnzimmer ohne Kamin mit weißer Wandfarbe, dunklem Holzboden, braunem Boden, verputzter Kaminumrandung und TV-Wand in New York
Offenes, Großes Modernes Wohnzimmer ohne Kamin mit weißer Wandfarbe, dunklem Holzboden, braunem Boden, verputzter Kaminumrandung und TV-Wand in New York
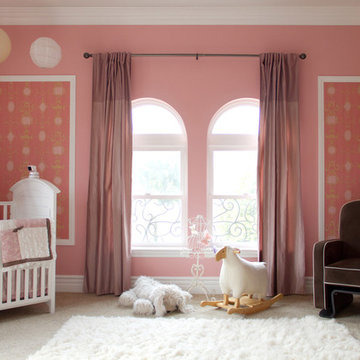
Chic girls nursery designed by Shirry Dolgin. Bright and Pink design for children's room. Playful atmosphere.
Klassisches Babyzimmer mit rosa Wandfarbe und Teppichboden in Los Angeles
Klassisches Babyzimmer mit rosa Wandfarbe und Teppichboden in Los Angeles

The Master Bed Room Suite features a custom designed fireplace with flat screen television and a balcony that offers sweeping views of the gracious landscaping.
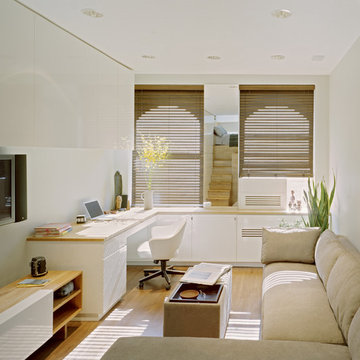
Modernes Arbeitszimmer mit Arbeitsplatz und weißer Wandfarbe in New York
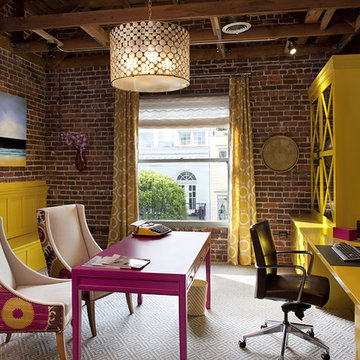
Modernes Arbeitszimmer mit Teppichboden, Einbau-Schreibtisch und beigem Boden in San Francisco
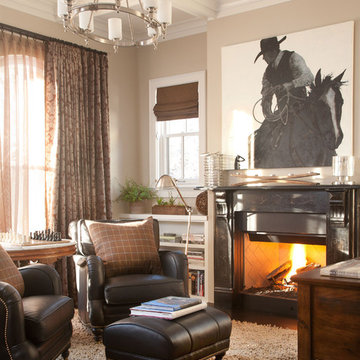
Chalet Interiors
Klassisches Arbeitszimmer mit beiger Wandfarbe, dunklem Holzboden, Kamin und freistehendem Schreibtisch in Denver
Klassisches Arbeitszimmer mit beiger Wandfarbe, dunklem Holzboden, Kamin und freistehendem Schreibtisch in Denver
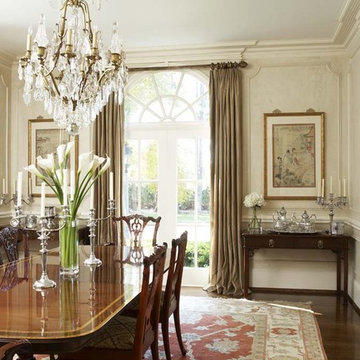
This home in the exclusive Mt. Vere Estates is among the most beautiful in Greenville. The extraordinary grounds and gardens complement the equally exceptional interiors of the home. Stunning yet comfortable, every aspect of the home invites and impresses. Classic, understated elegance at its best.
Materials of Note:
Custom Wood paneling; Bacharach Crystal Chandelier in Dining Room; Brick Flooring in Kitchen; Faux Treatments throughout Home
Rachael Boling Photography
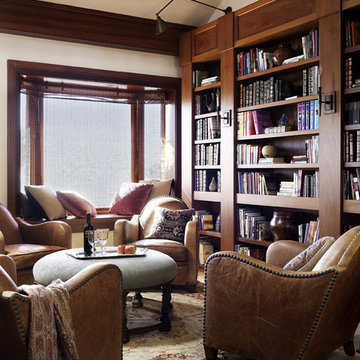
Photography by David Phelps Photography.
Located on the beach, this historic Percival Thompson House enjoys stunning views of the Pacific Ocean. Built in 1910 and enduring several unfortunate alterations along the way, an extensive remodel was badly needed. With very dedicated clients at the helm, the well executed and conceived designs were carried out by the design/construction team.
Interior Designer Tommy Chambers
Builder Mark Thieda of Tekton Master Builders
Architect Michael Martinez of Heritage Architecture and Planning
Landscape Designer John Andrews
Wohnideen und Einrichtungsideen für Räume
7



















