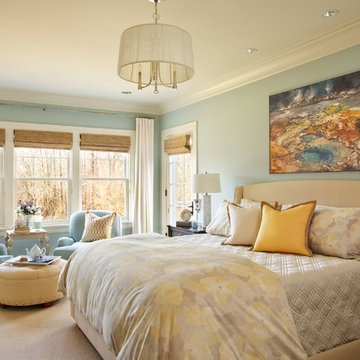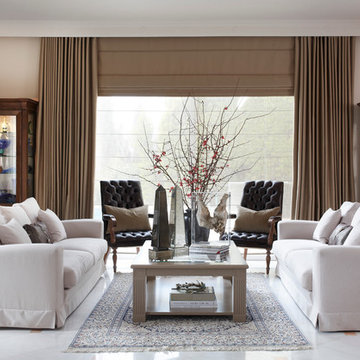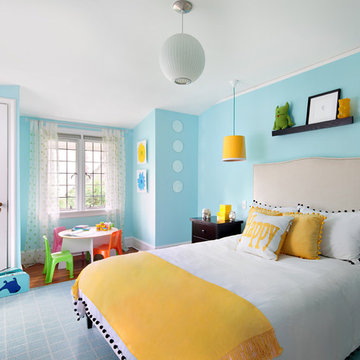Wohnideen und Einrichtungsideen für Räume
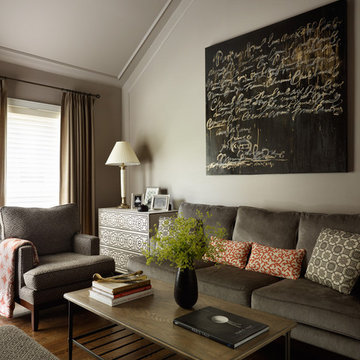
Werner Straube
Mittelgroßes, Abgetrenntes Modernes Wohnzimmer ohne Kamin mit beiger Wandfarbe, dunklem Holzboden und braunem Boden in Chicago
Mittelgroßes, Abgetrenntes Modernes Wohnzimmer ohne Kamin mit beiger Wandfarbe, dunklem Holzboden und braunem Boden in Chicago

Architecture that is synonymous with the age of elegance, this welcoming Georgian style design reflects and emphasis for symmetry with the grand entry, stairway and front door focal point.
Near Lake Harriet in Minneapolis, this newly completed Georgian style home includes a renovation, new garage and rear addition that provided new and updated spacious rooms including an eat-in kitchen, mudroom, butler pantry, home office and family room that overlooks expansive patio and backyard spaces. The second floor showcases and elegant master suite. A collection of new and antique furnishings, modern art, and sunlit rooms, compliment the traditional architectural detailing, dark wood floors, and enameled woodwork. A true masterpiece. Call today for an informational meeting, tour or portfolio review.
BUILDER: Streeter & Associates, Renovation Division - Bob Near
ARCHITECT: Peterssen/Keller
INTERIOR: Engler Studio
PHOTOGRAPHY: Karen Melvin Photography
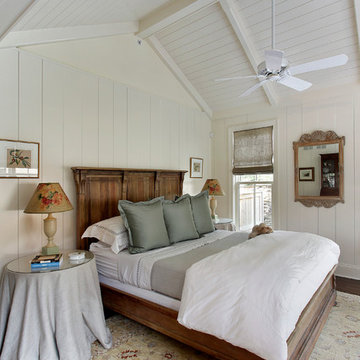
The first floor master bedroom features paneled walls and a cathedral ceiling with paneling and chamfered beams.
Larry Malvin Photography
Klassisches Hauptschlafzimmer mit weißer Wandfarbe in Chicago
Klassisches Hauptschlafzimmer mit weißer Wandfarbe in Chicago
Finden Sie den richtigen Experten für Ihr Projekt
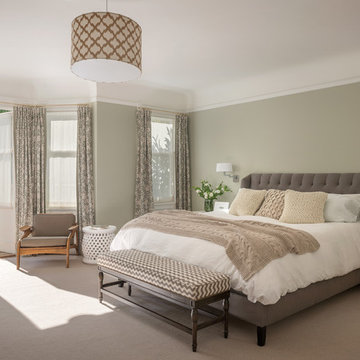
Klassisches Schlafzimmer ohne Kamin mit grauer Wandfarbe und Teppichboden in San Francisco
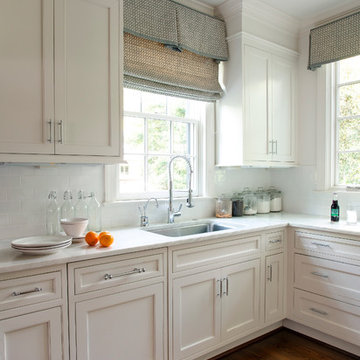
Jim Schmid Photography
Klassische Küche mit Schrankfronten im Shaker-Stil, weißen Schränken, Küchenrückwand in Weiß und Rückwand aus Metrofliesen in Charlotte
Klassische Küche mit Schrankfronten im Shaker-Stil, weißen Schränken, Küchenrückwand in Weiß und Rückwand aus Metrofliesen in Charlotte
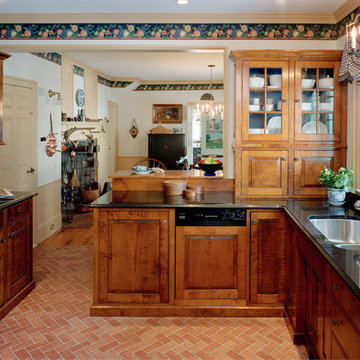
From the antique musket hanging over the fireplace to the design choices in their kitchen, our clients love the charm of a colonial aesthetic. We think the stunning tiger maple cabinets with beaded inset, black granite counters and glass fronted cabinet doors compliment their tastes wonderfully.
Laden Sie die Seite neu, um diese Anzeige nicht mehr zu sehen
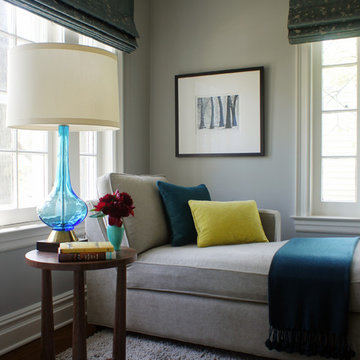
CBAC
Mittelgroßes, Abgetrenntes Klassisches Wohnzimmer ohne Kamin mit grauer Wandfarbe und Teppichboden in New York
Mittelgroßes, Abgetrenntes Klassisches Wohnzimmer ohne Kamin mit grauer Wandfarbe und Teppichboden in New York
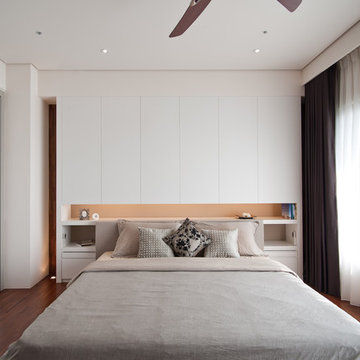
by Joey Liu
Modernes Schlafzimmer ohne Kamin mit weißer Wandfarbe und braunem Holzboden in Sonstige
Modernes Schlafzimmer ohne Kamin mit weißer Wandfarbe und braunem Holzboden in Sonstige

Mittelgroßes, Repräsentatives, Fernseherloses, Offenes Klassisches Wohnzimmer mit Kamin, Kaminumrandung aus Stein, beiger Wandfarbe, braunem Holzboden und braunem Boden in Atlanta
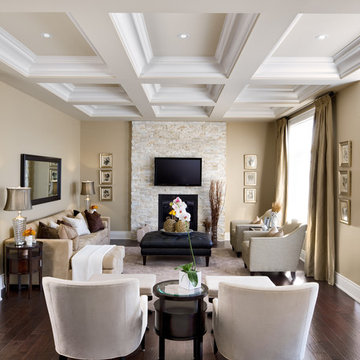
Jane Lockhart's beautifully designed luxury model home for Kylemore Communities.
Photography, Brandon Barré
Abgetrenntes Klassisches Wohnzimmer mit Kaminumrandung aus Stein, Kamin, TV-Wand und braunem Boden in Toronto
Abgetrenntes Klassisches Wohnzimmer mit Kaminumrandung aus Stein, Kamin, TV-Wand und braunem Boden in Toronto
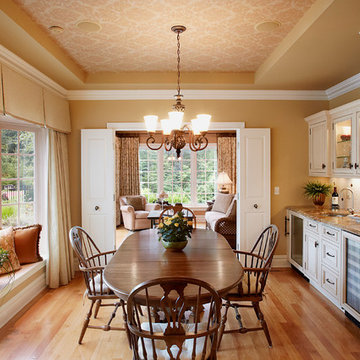
Informal dining area is perfectly situation off the kitchen area with a wetbar complete with undercounter refrigerator and wine cooler. Glass cabinetry with interior lighting and stone backsplash complement the granite counters. Surrounded by glass allows dining with views of the gardens and pool area.
Laden Sie die Seite neu, um diese Anzeige nicht mehr zu sehen
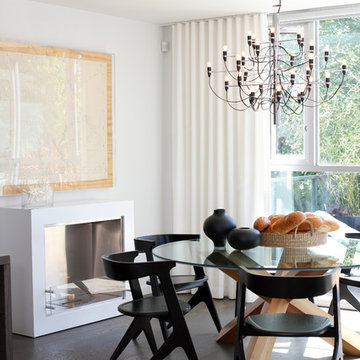
photo by janice nicolay
Modernes Esszimmer mit weißer Wandfarbe und dunklem Holzboden in Vancouver
Modernes Esszimmer mit weißer Wandfarbe und dunklem Holzboden in Vancouver

This transitional style room shows the effort of combining clean lines and sophisticated textures. Scale and variation of height plays an integral part to the success of this space.
Pieces featured: grey tufted headboard, table lamps, grey walls, window treatments and more...
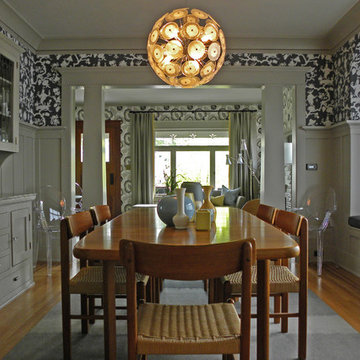
Sarah Greenman © 2012 Houzz
Matthew Craig Interiors
Uriges Esszimmer mit bunten Wänden und braunem Holzboden in Seattle
Uriges Esszimmer mit bunten Wänden und braunem Holzboden in Seattle
Wohnideen und Einrichtungsideen für Räume
Laden Sie die Seite neu, um diese Anzeige nicht mehr zu sehen
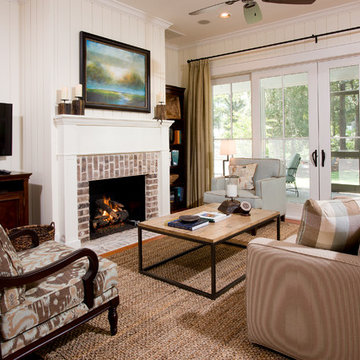
Rob Kaufman Photography
Klassisches Wohnzimmer mit Kaminumrandung aus Backstein in Charleston
Klassisches Wohnzimmer mit Kaminumrandung aus Backstein in Charleston
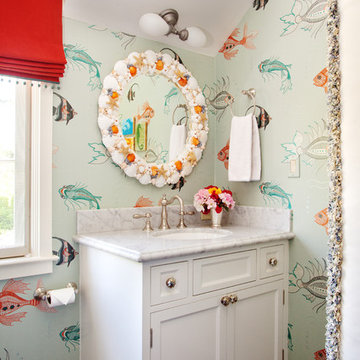
House of Ruby Interior Design’s philosophy is one of relaxed sophistication. With an extensive knowledge of materials, craftsmanship and color, we create warm, layered interiors which have become the hallmark of our firm.
With each project, House of Ruby Interior Design develops a close relationship with the client and strives to celebrate their individuality, interests, and daily essentials for living and entertaining. We are dedicated to creating environments that are distinctive and highly livable.
Photo Credit: Kira Shemano Photography

Family bonus room with slanted ceilings. Custom built ins and daybed create a great place to hang out with the kids and a comfortable space for an overnight guest.
4



















