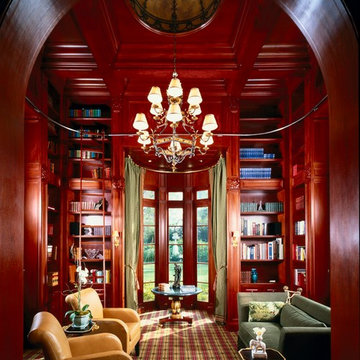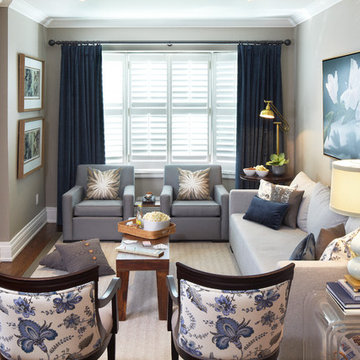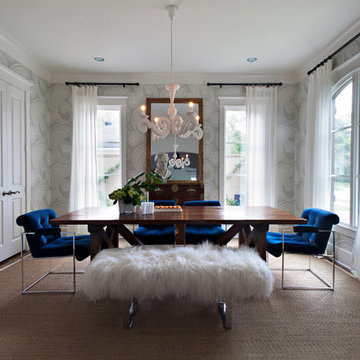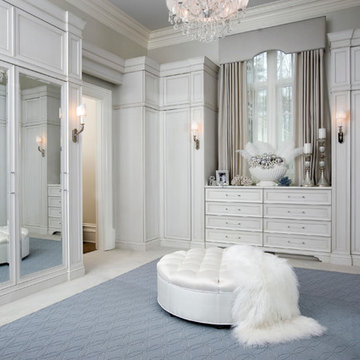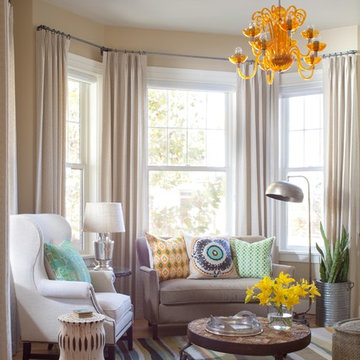Wohnideen und Einrichtungsideen für Räume

Laurey W. Glenn (courtesy Southern Living)
Fernseherloses Country Wohnzimmer mit Kamin in Atlanta
Fernseherloses Country Wohnzimmer mit Kamin in Atlanta
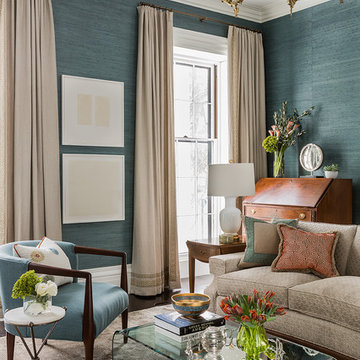
Photography by Michael J. Lee
Großes, Repräsentatives, Abgetrenntes Klassisches Wohnzimmer mit blauer Wandfarbe und dunklem Holzboden in Boston
Großes, Repräsentatives, Abgetrenntes Klassisches Wohnzimmer mit blauer Wandfarbe und dunklem Holzboden in Boston

Klassische Küche mit beigen Schränken, Küchengeräten aus Edelstahl, Küchenrückwand in Metallic, Rückwand aus Metallfliesen und Glasfronten in Toronto
Finden Sie den richtigen Experten für Ihr Projekt
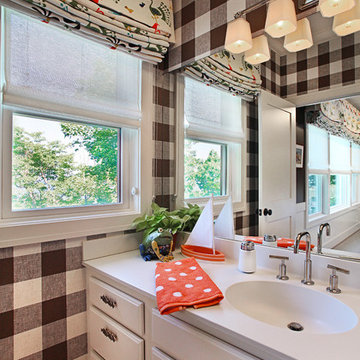
Jeff Garland Photography
Klassisches Kinderbad mit integriertem Waschbecken, profilierten Schrankfronten und weißen Schränken in Grand Rapids
Klassisches Kinderbad mit integriertem Waschbecken, profilierten Schrankfronten und weißen Schränken in Grand Rapids
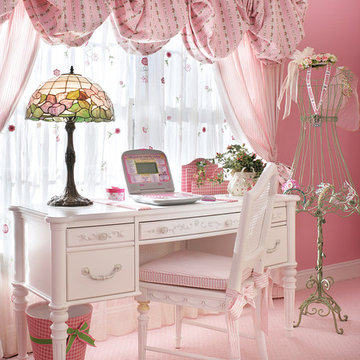
The light, airy sheers with delicate floral embroidery afford privacy on the lower portion of the window; a soft balloon valance with gentle folds in the main fabric pattern help to conceal window darkening shades. The valance arches echo the rhythm of the arched window. A curtain in pink ticking is tied back with a bow that matches the valance; all of these fabrics are taken from the bed. This multi-faceted window treatment dresses this important focal point without interfering with the beauty of the striking window arch, which allows the outdoors to come in and maximizes ambient daylight in the room.
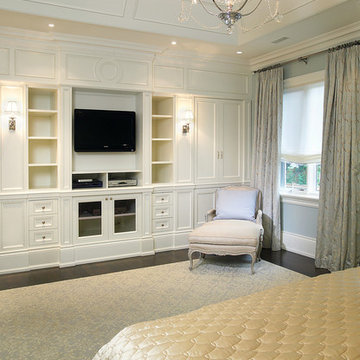
Built by The Venetian Group, this luxury home features quality. The bedroom features custom built-in cabinetry, raised panel walls and ceiling.
Arnal Photography
Laden Sie die Seite neu, um diese Anzeige nicht mehr zu sehen
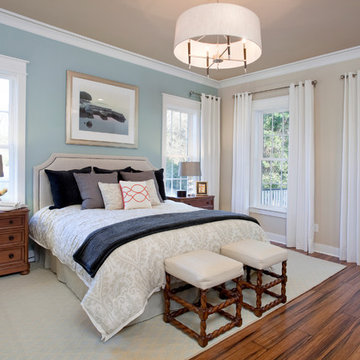
Matthew Bolt
Builder: Amerisips Homes
Klassisches Hauptschlafzimmer ohne Kamin in San Francisco
Klassisches Hauptschlafzimmer ohne Kamin in San Francisco
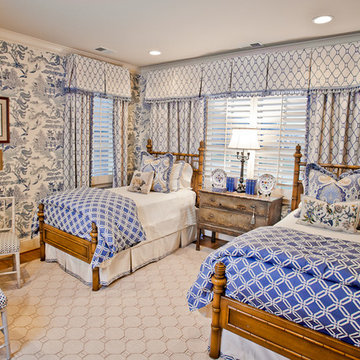
Blue and White is my favorite motif and sets off this guest bedroom and wraps the room in brilliant design.
Klassisches Gästezimmer ohne Kamin in Nashville
Klassisches Gästezimmer ohne Kamin in Nashville
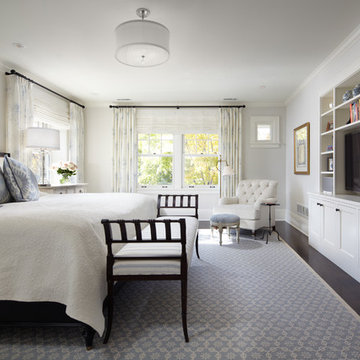
Architecture that is synonymous with the age of elegance, this welcoming Georgian style design reflects and emphasis for symmetry with the grand entry, stairway and front door focal point.
Near Lake Harriet in Minneapolis, this newly completed Georgian style home includes a renovation, new garage and rear addition that provided new and updated spacious rooms including an eat-in kitchen, mudroom, butler pantry, home office and family room that overlooks expansive patio and backyard spaces. The second floor showcases and elegant master suite. A collection of new and antique furnishings, modern art, and sunlit rooms, compliment the traditional architectural detailing, dark wood floors, and enameled woodwork. A true masterpiece. Call today for an informational meeting, tour or portfolio review.
BUILDER: Streeter & Associates, Renovation Division - Bob Near
ARCHITECT: Peterssen/Keller
INTERIOR: Engler Studio
PHOTOGRAPHY: Karen Melvin Photography
Laden Sie die Seite neu, um diese Anzeige nicht mehr zu sehen
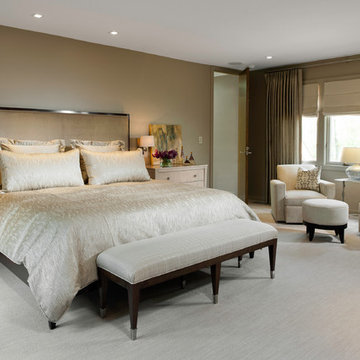
This blank slate, classic white bedroom is a peaceful and cozy oasis.
Großes Modernes Hauptschlafzimmer ohne Kamin mit Teppichboden, brauner Wandfarbe und beigem Boden in Chicago
Großes Modernes Hauptschlafzimmer ohne Kamin mit Teppichboden, brauner Wandfarbe und beigem Boden in Chicago

Warm wood tones and cool colors are the perfect foil to the owner's collection of blue and white ceramics. Photo by shoot2sell.
Klassische Küche mit Unterbauwaschbecken, profilierten Schrankfronten, Küchengeräten aus Edelstahl, Rückwand aus Schiefer und hellbraunen Holzschränken in Dallas
Klassische Küche mit Unterbauwaschbecken, profilierten Schrankfronten, Küchengeräten aus Edelstahl, Rückwand aus Schiefer und hellbraunen Holzschränken in Dallas
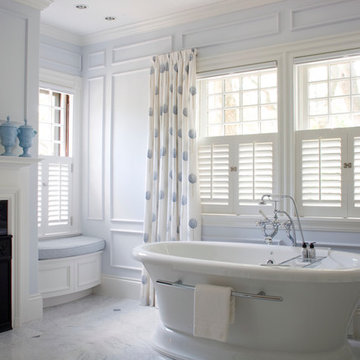
Built in 1894, this historic Stick-style house in Cambridge, Mass. was originally part of an expansive estate owned by Gardiner Greene Hubbard, a lawyer who became the first president of National Geographic Magazine. His daughter married Alexander Graham Bell in the garden. Woodrow Wilson’s daughter later owned the house. Meyer & Meyer was commissioned by the new homeowners to better accommodate their active young family. The whole-house renovation included demolition of a small kitchen and its replacement with a gable-ended addition housing a new French-inspired SieMatic kitchen. The original paneling and woodwork was restored to its original state, filled in where missing, and complemented with new paint colors and hand-painted wall coverings and furniture. The project scope involved conversion of an upstairs office into a master bedroom-bathroom suite, renovation of all bathrooms, enhanced closet space, and an excavation below the house to create a new family room and guest suite with 10-foot-high ceilings.
Wohnideen und Einrichtungsideen für Räume
Laden Sie die Seite neu, um diese Anzeige nicht mehr zu sehen
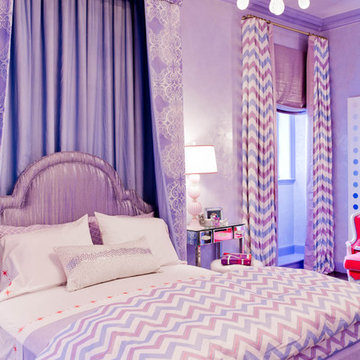
Photo: Rikki Snyder © 2012 Houzz
Andrew Liebhaber- construction, Art Consultant- Jessica Chestman, Artistic Frame, Audio Doctor, Avery Boardman, Chameleon Lighting, Donghia, OJ Art Galleries, Guillame Gentet, Illume, Interiors by Royale, Josh H. Turner, Maharam, Marta Soul, Mecox Gardens, Paris Flea Market, Plexicraft, Pollack, Robyn Karp Design, Ruby Beets, Samuel & Sons, Stark Carpet, The Brass Center.
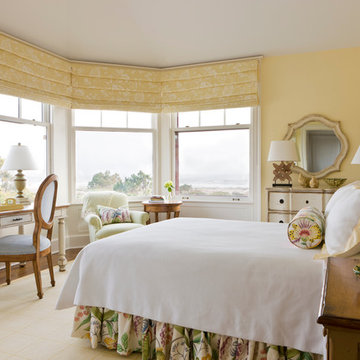
Mittelgroßes Klassisches Gästezimmer ohne Kamin mit gelber Wandfarbe, braunem Holzboden und braunem Boden in Charleston
5



















