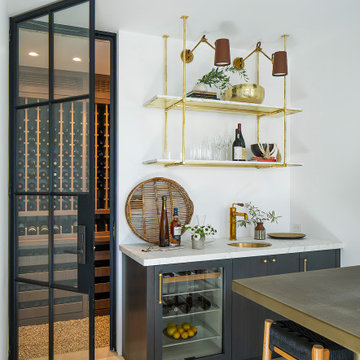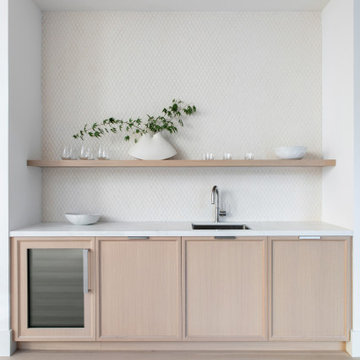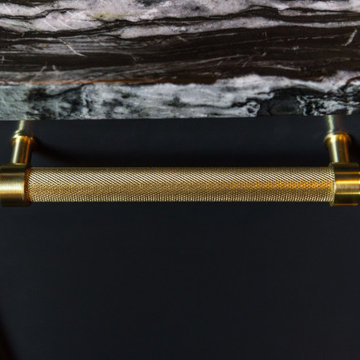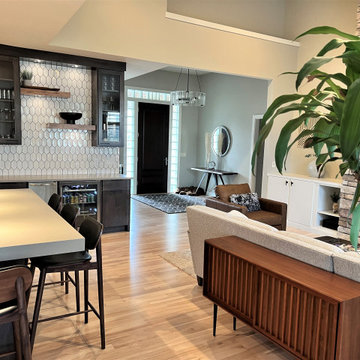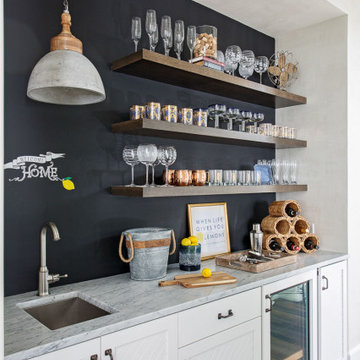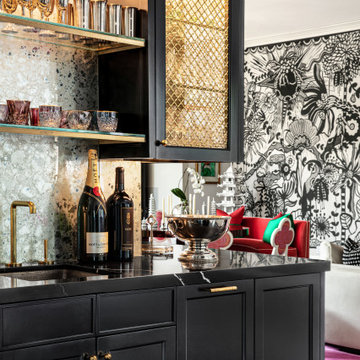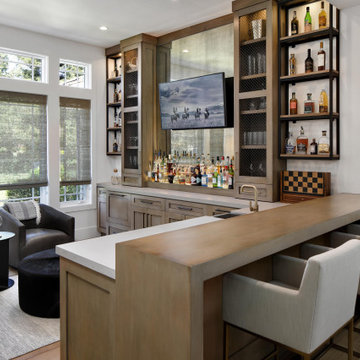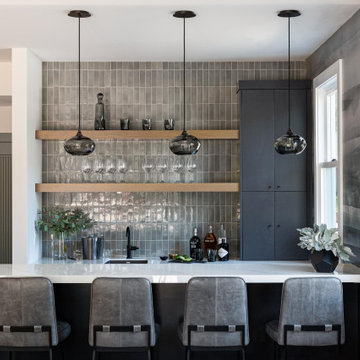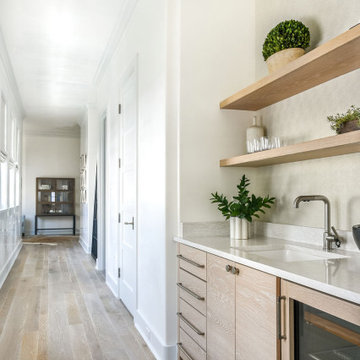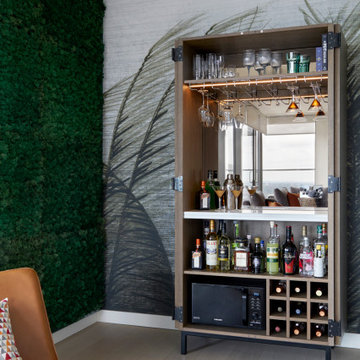Hausbar Ideen und Design
Suche verfeinern:
Budget
Sortieren nach:Heute beliebt
121 – 140 von 131.818 Fotos
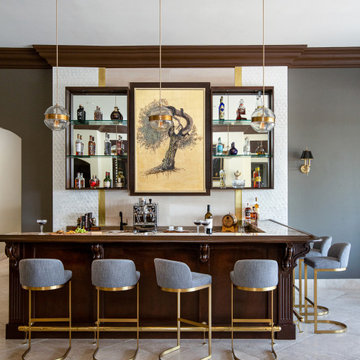
What once was a great room lacking purpose and meaning is now a redefined environment fit for fun conversation and entertaining. With a blank canvas, a single piece of art was used to serve as the inspirational driver for this bar design.
A wall bump-out was incorporated to anchor the entire bar within the massive great room. Symmetrical balance was formed by use of mirrored open shelves flanking the central piece of artwork. Layers of subtle wall textures from the mother of pearl wallcovering to the washed porcelain tile offer dimension. The rich wooden tones of the millwork highlight the touch of ornamentation and not only contrast against the translucent appearance of the natural quartzite counter but ground the overall design amongst the existing travertine floor.
To further compliment the lustrous tones from the art piece, hints of brass and gold are seen in the pendants, bar stool bases and the metal detail intersecting the wall shelves. A deep sage accent wall is introduced to further accentuate the space and create a moodier vibe.
Sophistication paired with intriguing elements breathe new life into this transformed great room space.

Zweizeilige Klassische Hausbar mit Bartheke, Kassettenfronten, blauen Schränken, Rückwand aus Spiegelfliesen, braunem Holzboden, braunem Boden und weißer Arbeitsplatte in New York
Finden Sie den richtigen Experten für Ihr Projekt

Sleek, contemporary wet bar with open shelving.
Geräumige Moderne Hausbar in L-Form mit Unterbauwaschbecken, flächenbündigen Schrankfronten, blauen Schränken, Quarzwerkstein-Arbeitsplatte, Küchenrückwand in Weiß, Rückwand aus Keramikfliesen, braunem Holzboden, weißer Arbeitsplatte und Bartresen in Minneapolis
Geräumige Moderne Hausbar in L-Form mit Unterbauwaschbecken, flächenbündigen Schrankfronten, blauen Schränken, Quarzwerkstein-Arbeitsplatte, Küchenrückwand in Weiß, Rückwand aus Keramikfliesen, braunem Holzboden, weißer Arbeitsplatte und Bartresen in Minneapolis

A neutral color palette punctuated by warm wood tones and large windows create a comfortable, natural environment that combines casual southern living with European coastal elegance. The 10-foot tall pocket doors leading to a covered porch were designed in collaboration with the architect for seamless indoor-outdoor living. Decorative house accents including stunning wallpapers, vintage tumbled bricks, and colorful walls create visual interest throughout the space. Beautiful fireplaces, luxury furnishings, statement lighting, comfortable furniture, and a fabulous basement entertainment area make this home a welcome place for relaxed, fun gatherings.
---
Project completed by Wendy Langston's Everything Home interior design firm, which serves Carmel, Zionsville, Fishers, Westfield, Noblesville, and Indianapolis.
For more about Everything Home, click here: https://everythinghomedesigns.com/
To learn more about this project, click here:
https://everythinghomedesigns.com/portfolio/aberdeen-living-bargersville-indiana/

Bespoke Home Bar with a personal touch, telling the families own story. Dual zone wine cooler for whatever your preference and the space to mix a killer cocktail too.
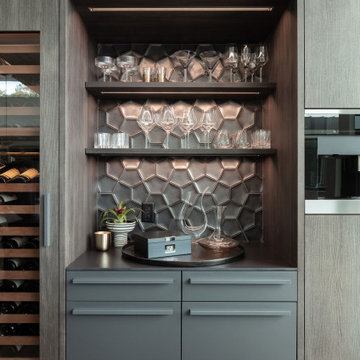
Carbon Gray matte statin lacquer and Bergamo Elm wood veneer kitchen, bar, and hall paneling.
Global Kitchen Design Award Winner 2021 | 2nd Place | Worldwide.
Global Kitchen Design Award Winner 2021 | 1st Place | USA.
Design and installation by Arete Kitchens.
German-made LEICHT cabinetry.
© Jake Holt Photography.
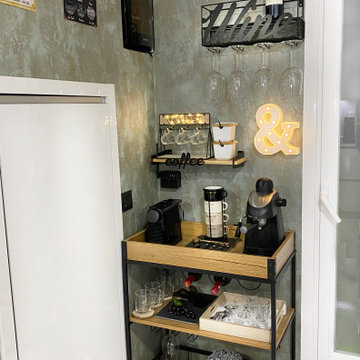
Pequeño cafe-bar en esquina de la cocina para darle un toque acogedor a la misma.
Kleine Nordische Hausbar in Madrid
Kleine Nordische Hausbar in Madrid

Moderne Hausbar in L-Form mit Bartresen, Unterbauwaschbecken, flächenbündigen Schrankfronten, schwarzen Schränken, Betonarbeitsplatte, bunter Rückwand, Rückwand aus Quarzwerkstein, Betonboden, grauem Boden und grauer Arbeitsplatte in Chicago
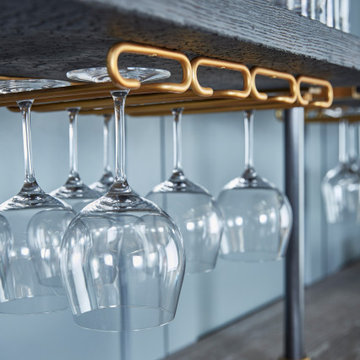
This beautiful bar cabinet with burnt oak adjustable shelves is part of our Loft Shelving System. Our Loft posts in blackened gunmetal and fully machined brass fittings in our buffed brass finish mount from the top of our cabinet and tie back to the wall to support 8 shelves. Amuneal’s proprietary machined hardware clamps onto the posts so that the shelves can be easily adjusted at any time. The burnt oak shelves are milled in house from solid white oak to a thickness of 1.5” before being hand-finished using the traditional Shou Sugi Ban process of burning the wood. Once completed, the shelves are sealed with a protective coating that keeps that burnt finish from rubbing off. The combination of blackened steel posts, machined and patinated brass hardware and the charred oak shelves make this a stunning and sculptural shelving option for any space. Integrated bronze bottle stops and wine glass holders add detail and purpose. The lower portion of this bar system is a tall credenza in one of Amuneal’s new finishes, cerused chestnut. The credenza storage highlights the system’s flexibility with drawers, cabinets and glass fronted doors, all with Amuneal fully machined and full width drawer pulls. Behind the glass doors, are a series of pull-out wine trays, carved from solid oak, allowing both display and storage in this unit. This unit is fabricated in our Philadelphia-based furniture studio and can be customized with different metal and wood finishes as well as different shelf widths, sizes and configurations.

Moderne Hausbar mit Bartresen, Unterbauwaschbecken, flächenbündigen Schrankfronten, weißen Schränken, Betonarbeitsplatte, Küchenrückwand in Weiß, Rückwand aus Keramikfliesen, hellem Holzboden und grauer Arbeitsplatte in Grand Rapids
Hausbar Ideen und Design
7
