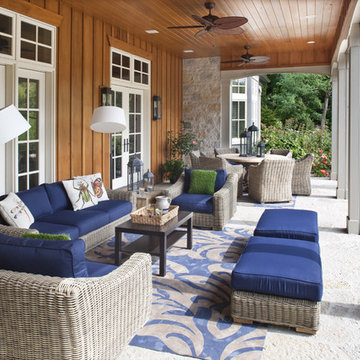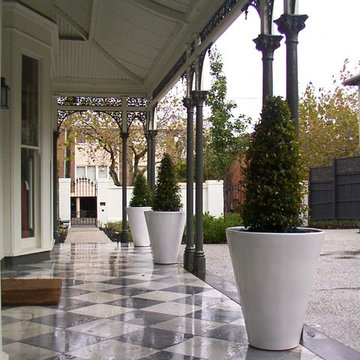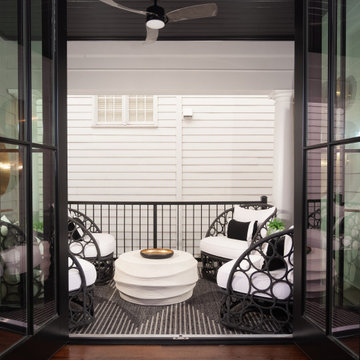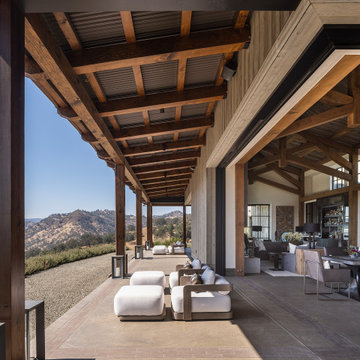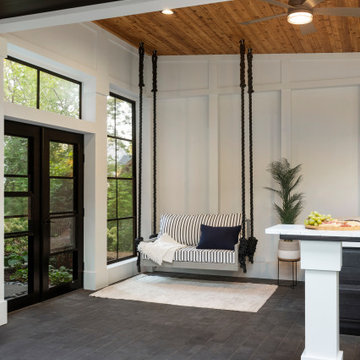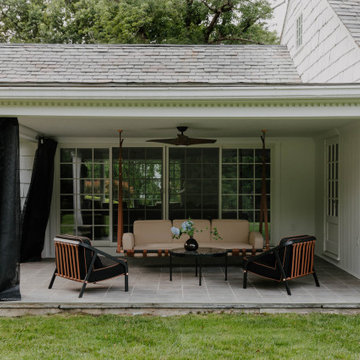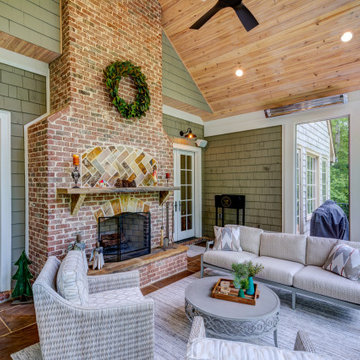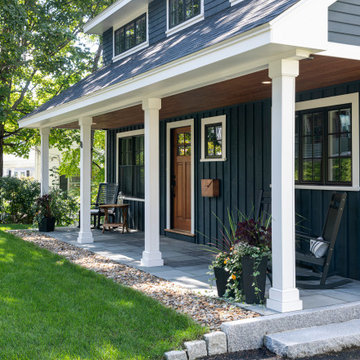Veranda Ideen und Design
Suche verfeinern:
Budget
Sortieren nach:Heute beliebt
61 – 80 von 147.196 Fotos
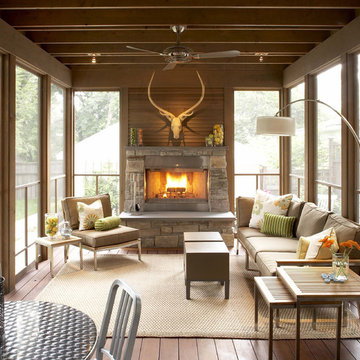
The handsomely crafted porch extends the living area of the home’s den by 250 square feet and includes a wood burning fireplace faced with stone. The Chilton stone on the fireplace matches the stone of an existing retaining wall on the site. The exposed beams, posts and 2” bevel siding are clear cedar and lightly stained to highlight the natural grain of the wood. The existing bluestone patio pavers were taken up, stored on site during construction and reconfigured for paths from the house around the porch and to the garage. Featured in Better Homes & Gardens and the Southwest Journal. Photography by John Reed Foresman.
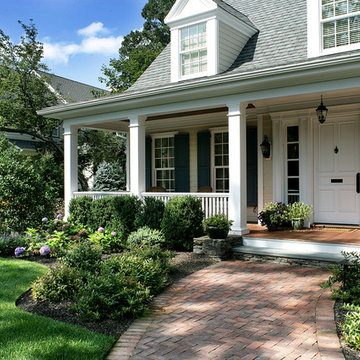
Front foundation plantings surround this classic herring bone pattern brick entry path.
Photo by:Peter Rymwid
Überdachtes Klassisches Veranda im Vorgarten mit Dielen in New York
Überdachtes Klassisches Veranda im Vorgarten mit Dielen in New York
Finden Sie den richtigen Experten für Ihr Projekt
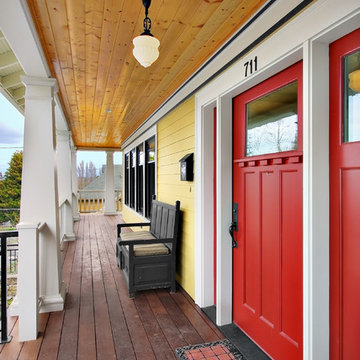
Looking along front porch at new residence.
Überdachte Rustikale Veranda mit Dielen in Seattle
Überdachte Rustikale Veranda mit Dielen in Seattle
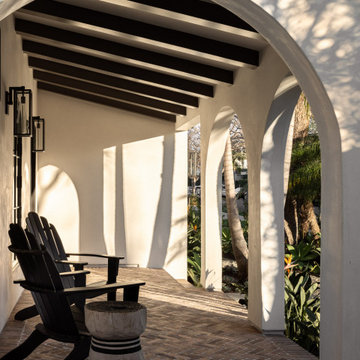
This private porch is the perfect place to enjoy a cup of tea as the sun goes down.
Mittelgroßes, Überdachtes Mediterranes Veranda im Vorgarten mit Säulen und Pflastersteinen in Los Angeles
Mittelgroßes, Überdachtes Mediterranes Veranda im Vorgarten mit Säulen und Pflastersteinen in Los Angeles
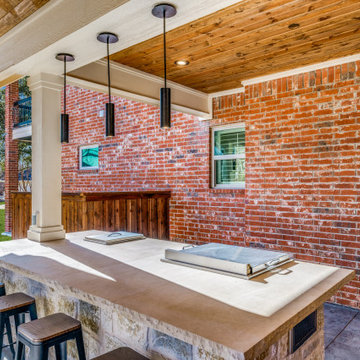
Our design team installed a 16-foot Hibachi-style shaped kitchen, without a backsplash, to facilitate conversations with the grill masters more easily.
A Hibachi-style outdoor kitchen refers to an outdoor cooking setup that incorporates a hibachi grill as the central element. A hibachi is a traditional Japanese heating device, and in the context of outdoor kitchens, it usually refers to a small, portable charcoal or gas grill. These grills are known for their simplicity, compact size, and the ability to cook food at high temperatures.
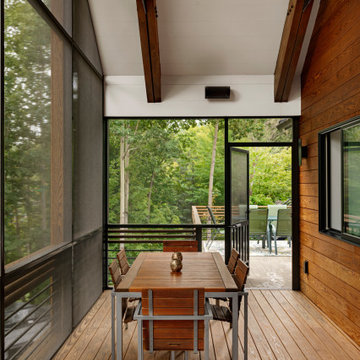
Spacecrafting
Verglaste, Große Moderne Veranda hinter dem Haus mit Mix-Geländer in Minneapolis
Verglaste, Große Moderne Veranda hinter dem Haus mit Mix-Geländer in Minneapolis
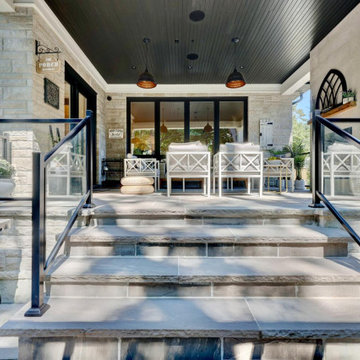
New Age Design
Überdachte Klassische Veranda hinter dem Haus mit Kamin und Glasgeländer in Toronto
Überdachte Klassische Veranda hinter dem Haus mit Kamin und Glasgeländer in Toronto
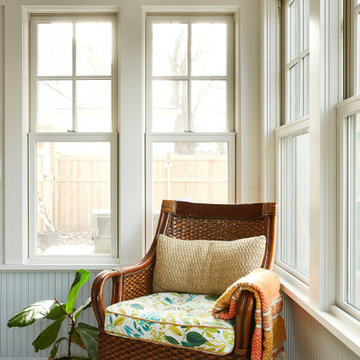
Porch and terrace repaired, redesigned, and revived for sunny, year-round space.
These homeowners had an existing porch in their home, but it was failing. Both the porch and adjoining terrace were over the garage, which added technical complexity to building this project.
The terrace had been redone and the structure was fine, but the porch structure was failing. It needed to be completely repaired. Since the space needed to be completely redone, the homeowners decided to not just recreate the old space, but redesign it and make it the bright year-round space they dreamed of.
The final design choices include floor heat, to keep the space warm and cozy year-round, and full windows, to keep the bitter winter winds outside. What the homeowners most love about the room is that while the rest of the house is traditional and a bit darker, this room is always bright and cozy, with lots of light, year-round. The windows can open up during the summer season to let the sounds of the birds and scents of the grills in, or stay closed to enjoy bright sunlight during the winter. Year-round sunlight - without even needing to wear socks!
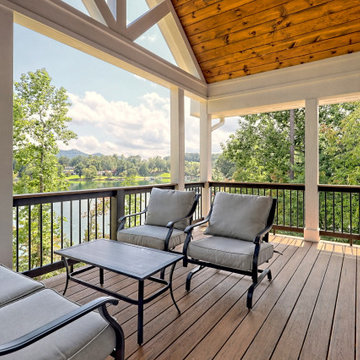
porch
Große, Überdachte Rustikale Veranda hinter dem Haus mit Dielen und Mix-Geländer in Atlanta
Große, Überdachte Rustikale Veranda hinter dem Haus mit Dielen und Mix-Geländer in Atlanta
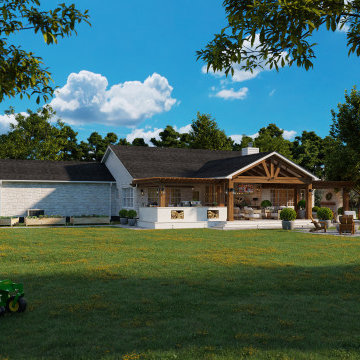
Daytime 3D renderings of backyard renovation were created for homeowners to show intent and design direction to the contractor and homeowner's association.
We provided options for the outdoor kitchen, fireplace, and dining area.

Mittelgroße, Verglaste, Überdachte Country Veranda hinter dem Haus mit Mix-Geländer in Atlanta
Veranda Ideen und Design
4
