Häuser mit beiger Fassadenfarbe Ideen und Design
Suche verfeinern:
Budget
Sortieren nach:Heute beliebt
61 – 80 von 84.535 Fotos
1 von 2
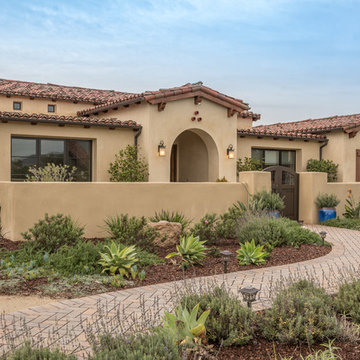
Mediterranes Einfamilienhaus mit Putzfassade, beiger Fassadenfarbe, Satteldach und Ziegeldach in San Diego
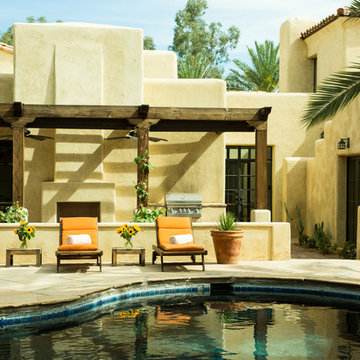
A view of the backyard. The original pool with its flagstone hardscape was retained, and a new exterior fireplace was installed in the large masonry mass that contained an interior fireplace in the family room. A new pergola was added over the new fireplace to provide a sense of enclosure and define the space.
Architect: Gene Kniaz, Spiral Architects
General Contractor: Linthicum Custom Builders
Photo: Maureen Ryan Photography
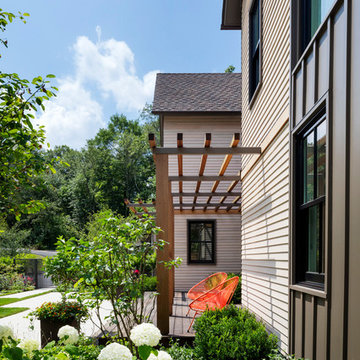
TEAM
Architect: LDa Architecture & Interiors
Interior Design: LDa Architecture & Interiors
Builder: Denali Construction
Landscape Architect: Michelle Crowley Landscape Architecture
Photographer: Greg Premru Photography
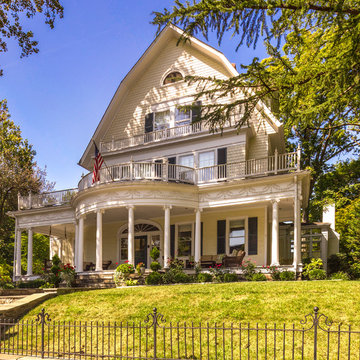
Jenn Verrier
Dreistöckiges Klassisches Einfamilienhaus mit beiger Fassadenfarbe und Mansardendach in Washington, D.C.
Dreistöckiges Klassisches Einfamilienhaus mit beiger Fassadenfarbe und Mansardendach in Washington, D.C.
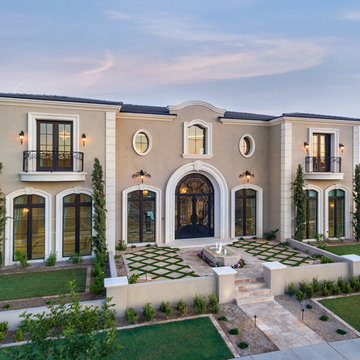
We love the arched entryway, the floor length and ox eye windows, the black roof, and the elegant fountain in front just to name a few of our favorite architectural design elements.
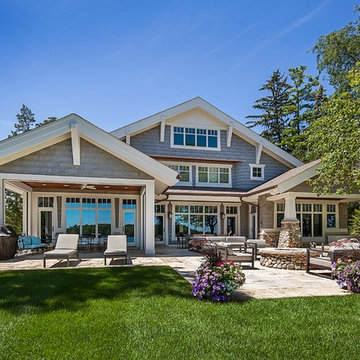
Inspired by the surrounding landscape, the Craftsman/Prairie style is one of the few truly American architectural styles. It was developed around the turn of the century by a group of Midwestern architects and continues to be among the most comfortable of all American-designed architecture more than a century later, one of the main reasons it continues to attract architects and homeowners today. Oxbridge builds on that solid reputation, drawing from Craftsman/Prairie and classic Farmhouse styles. Its handsome Shingle-clad exterior includes interesting pitched rooflines, alternating rows of cedar shake siding, stone accents in the foundation and chimney and distinctive decorative brackets. Repeating triple windows add interest to the exterior while keeping interior spaces open and bright. Inside, the floor plan is equally impressive. Columns on the porch and a custom entry door with sidelights and decorative glass leads into a spacious 2,900-square-foot main floor, including a 19 by 24-foot living room with a period-inspired built-ins and a natural fireplace. While inspired by the past, the home lives for the present, with open rooms and plenty of storage throughout. Also included is a 27-foot-wide family-style kitchen with a large island and eat-in dining and a nearby dining room with a beadboard ceiling that leads out onto a relaxing 240-square-foot screen porch that takes full advantage of the nearby outdoors and a private 16 by 20-foot master suite with a sloped ceiling and relaxing personal sitting area. The first floor also includes a large walk-in closet, a home management area and pantry to help you stay organized and a first-floor laundry area. Upstairs, another 1,500 square feet awaits, with a built-ins and a window seat at the top of the stairs that nod to the home’s historic inspiration. Opt for three family bedrooms or use one of the three as a yoga room; the upper level also includes attic access, which offers another 500 square feet, perfect for crafts or a playroom. More space awaits in the lower level, where another 1,500 square feet (and an additional 1,000) include a recreation/family room with nine-foot ceilings, a wine cellar and home office.
Photographer: Jeff Garland
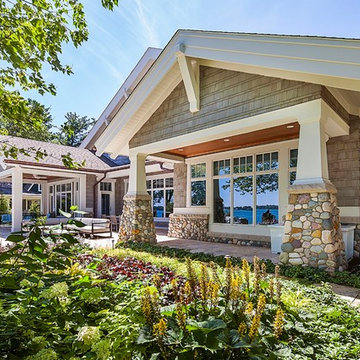
Inspired by the surrounding landscape, the Craftsman/Prairie style is one of the few truly American architectural styles. It was developed around the turn of the century by a group of Midwestern architects and continues to be among the most comfortable of all American-designed architecture more than a century later, one of the main reasons it continues to attract architects and homeowners today. Oxbridge builds on that solid reputation, drawing from Craftsman/Prairie and classic Farmhouse styles. Its handsome Shingle-clad exterior includes interesting pitched rooflines, alternating rows of cedar shake siding, stone accents in the foundation and chimney and distinctive decorative brackets. Repeating triple windows add interest to the exterior while keeping interior spaces open and bright. Inside, the floor plan is equally impressive. Columns on the porch and a custom entry door with sidelights and decorative glass leads into a spacious 2,900-square-foot main floor, including a 19 by 24-foot living room with a period-inspired built-ins and a natural fireplace. While inspired by the past, the home lives for the present, with open rooms and plenty of storage throughout. Also included is a 27-foot-wide family-style kitchen with a large island and eat-in dining and a nearby dining room with a beadboard ceiling that leads out onto a relaxing 240-square-foot screen porch that takes full advantage of the nearby outdoors and a private 16 by 20-foot master suite with a sloped ceiling and relaxing personal sitting area. The first floor also includes a large walk-in closet, a home management area and pantry to help you stay organized and a first-floor laundry area. Upstairs, another 1,500 square feet awaits, with a built-ins and a window seat at the top of the stairs that nod to the home’s historic inspiration. Opt for three family bedrooms or use one of the three as a yoga room; the upper level also includes attic access, which offers another 500 square feet, perfect for crafts or a playroom. More space awaits in the lower level, where another 1,500 square feet (and an additional 1,000) include a recreation/family room with nine-foot ceilings, a wine cellar and home office.
Photographer: Jeff Garland

Mittelgroßes, Einstöckiges Klassisches Einfamilienhaus mit Mix-Fassade, beiger Fassadenfarbe, Walmdach und Schindeldach in Omaha
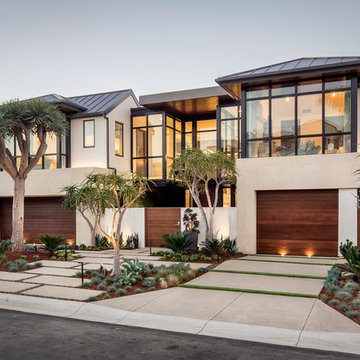
Großes, Zweistöckiges Modernes Einfamilienhaus mit Putzfassade, beiger Fassadenfarbe, Satteldach und Blechdach in Orange County
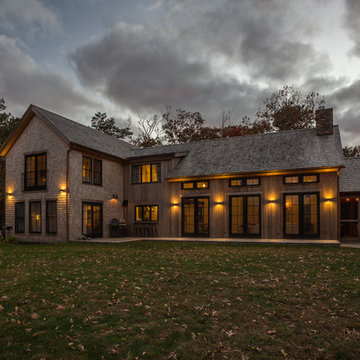
Photography by Great Island Photo
Mittelgroßes, Zweistöckiges Landhausstil Einfamilienhaus mit Mix-Fassade, Satteldach, Schindeldach und beiger Fassadenfarbe in Boston
Mittelgroßes, Zweistöckiges Landhausstil Einfamilienhaus mit Mix-Fassade, Satteldach, Schindeldach und beiger Fassadenfarbe in Boston
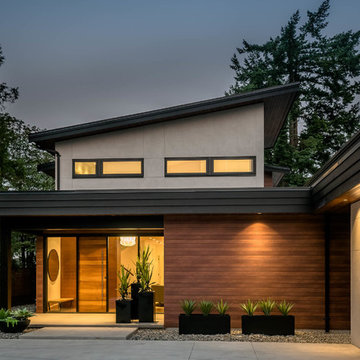
My House Design/Build Team | www.myhousedesignbuild.com | 604-694-6873 | Reuben Krabbe Photography
Großes, Zweistöckiges Retro Einfamilienhaus mit Steinfassade, beiger Fassadenfarbe, Pultdach und Misch-Dachdeckung in Vancouver
Großes, Zweistöckiges Retro Einfamilienhaus mit Steinfassade, beiger Fassadenfarbe, Pultdach und Misch-Dachdeckung in Vancouver
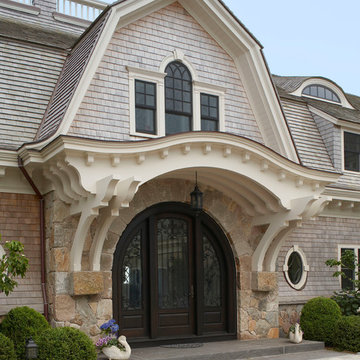
A grand front entrance welcomes you into the home. When approaching the entry you can look through the doors and see the ocean beyond.
Geräumiges, Zweistöckiges Klassisches Haus mit beiger Fassadenfarbe, Mansardendach und Schindeldach in Boston
Geräumiges, Zweistöckiges Klassisches Haus mit beiger Fassadenfarbe, Mansardendach und Schindeldach in Boston

Mittelgroßes, Zweistöckiges Klassisches Einfamilienhaus mit Putzfassade, beiger Fassadenfarbe, Walmdach und Blechdach in San Francisco
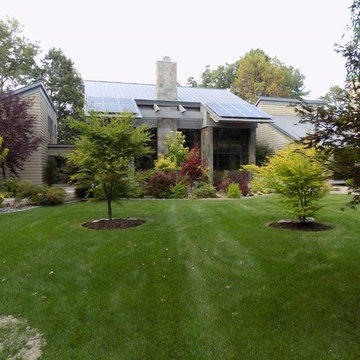
Mittelgroßes, Zweistöckiges Modernes Haus mit beiger Fassadenfarbe, Pultdach und Blechdach in Boston
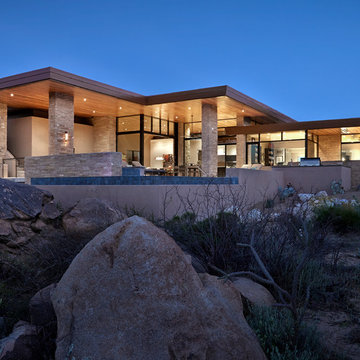
Photo Credit: Robin Stancliff
Mittelgroßes, Einstöckiges Modernes Einfamilienhaus mit Putzfassade, beiger Fassadenfarbe, Flachdach und Blechdach in Sonstige
Mittelgroßes, Einstöckiges Modernes Einfamilienhaus mit Putzfassade, beiger Fassadenfarbe, Flachdach und Blechdach in Sonstige
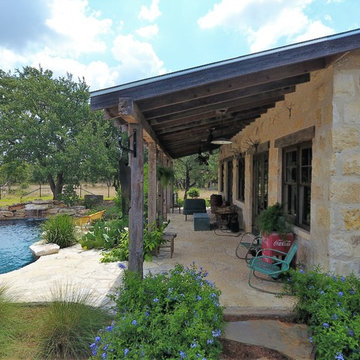
View into the covered porch of the icehouse. Timber lintels over windows in Texas limestone walls. Ripple rock on porch floor.
Mittelgroßes, Einstöckiges Landhausstil Einfamilienhaus mit Steinfassade, beiger Fassadenfarbe, Satteldach und Blechdach in Austin
Mittelgroßes, Einstöckiges Landhausstil Einfamilienhaus mit Steinfassade, beiger Fassadenfarbe, Satteldach und Blechdach in Austin
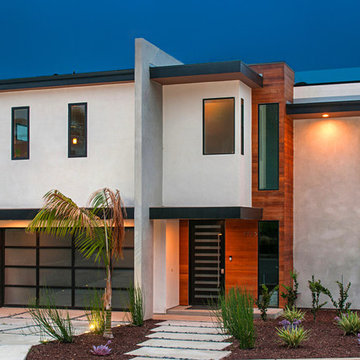
Großes, Zweistöckiges Modernes Einfamilienhaus mit Putzfassade, beiger Fassadenfarbe und Flachdach in San Diego
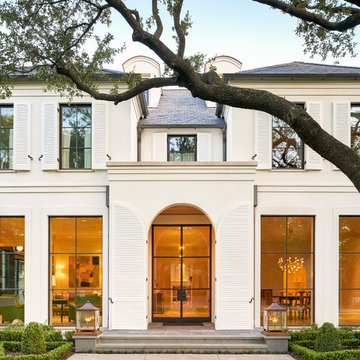
Großes, Zweistöckiges Klassisches Einfamilienhaus mit Putzfassade, beiger Fassadenfarbe, Walmdach und Schindeldach in Dallas
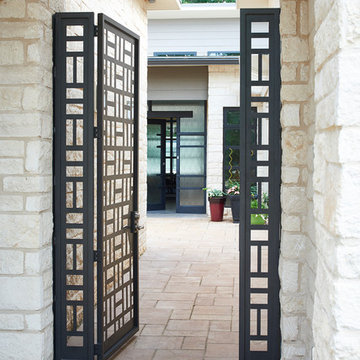
Yes! Modern in Suwanee! Our client cleared a deep, private lot, and with an Arizona architect visioned their new-build, open-plan home. New Mood Design was contracted in 2015 + 2016 to pull together the fixed interior design elements. We worked with finishes already chosen by the couple - Texas Limestone cladding, kitchen design/finishes + floor tile - and harmonized these with exterior/interior paint + stain color plans and remaining fixed finishes/fixtures throughout the home: carpeting, bathroom tiles, lighting, window treatments, furnishings + artworks. A joy of a project!
Photography ©: Marc Mauldin Photography Inc., Atlanta
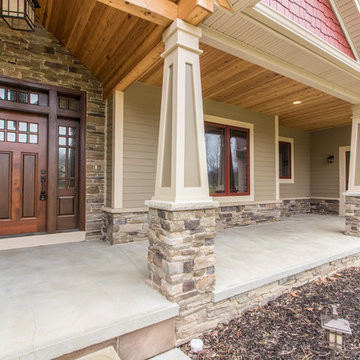
Großes, Einstöckiges Uriges Einfamilienhaus mit Faserzement-Fassade, beiger Fassadenfarbe und Schindeldach in Cleveland
Häuser mit beiger Fassadenfarbe Ideen und Design
4