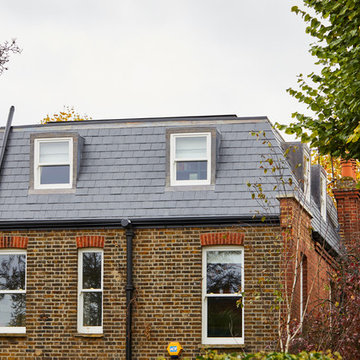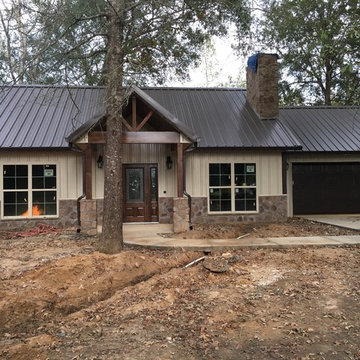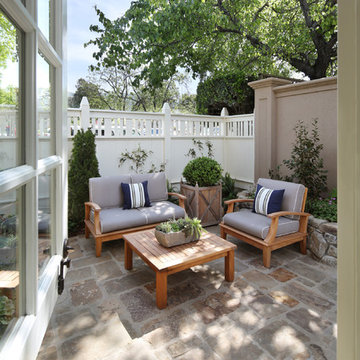Braune Häuser Ideen und Design
Suche verfeinern:
Budget
Sortieren nach:Heute beliebt
1 – 20 von 93.813 Fotos
1 von 2
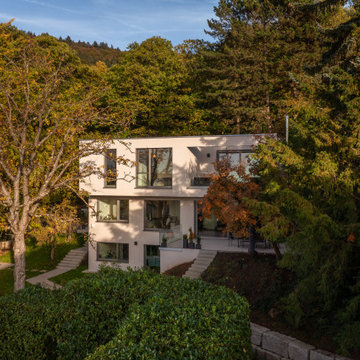
Haus in zweiter Reihe, erschwerte Anlieferung, Aufstockung in Holzbauweise, mineralisch, Wohnen am Waldrand
Modernes Hanghaus in Frankfurt am Main
Modernes Hanghaus in Frankfurt am Main

Großes, Zweistöckiges Modernes Containerhaus mit Metallfassade, schwarzer Fassadenfarbe, Satteldach, Blechdach, schwarzem Dach und Verschalung in Sonstige

Mittelgroßes, Zweistöckiges Modernes Einfamilienhaus mit Mix-Fassade, grauer Fassadenfarbe, Satteldach und Blechdach in Dallas

The goal for this Point Loma home was to transform it from the adorable beach bungalow it already was by expanding its footprint and giving it distinctive Craftsman characteristics while achieving a comfortable, modern aesthetic inside that perfectly caters to the active young family who lives here. By extending and reconfiguring the front portion of the home, we were able to not only add significant square footage, but create much needed usable space for a home office and comfortable family living room that flows directly into a large, open plan kitchen and dining area. A custom built-in entertainment center accented with shiplap is the focal point for the living room and the light color of the walls are perfect with the natural light that floods the space, courtesy of strategically placed windows and skylights. The kitchen was redone to feel modern and accommodate the homeowners busy lifestyle and love of entertaining. Beautiful white kitchen cabinetry sets the stage for a large island that packs a pop of color in a gorgeous teal hue. A Sub-Zero classic side by side refrigerator and Jenn-Air cooktop, steam oven, and wall oven provide the power in this kitchen while a white subway tile backsplash in a sophisticated herringbone pattern, gold pulls and stunning pendant lighting add the perfect design details. Another great addition to this project is the use of space to create separate wine and coffee bars on either side of the doorway. A large wine refrigerator is offset by beautiful natural wood floating shelves to store wine glasses and house a healthy Bourbon collection. The coffee bar is the perfect first top in the morning with a coffee maker and floating shelves to store coffee and cups. Luxury Vinyl Plank (LVP) flooring was selected for use throughout the home, offering the warm feel of hardwood, with the benefits of being waterproof and nearly indestructible - two key factors with young kids!
For the exterior of the home, it was important to capture classic Craftsman elements including the post and rock detail, wood siding, eves, and trimming around windows and doors. We think the porch is one of the cutest in San Diego and the custom wood door truly ties the look and feel of this beautiful home together.

Northeast Elevation reveals private deck, dog run, and entry porch overlooking Pier Cove Valley to the north - Bridge House - Fenneville, Michigan - Lake Michigan, Saugutuck, Michigan, Douglas Michigan - HAUS | Architecture For Modern Lifestyles

Rustikales Haus mit brauner Fassadenfarbe, Satteldach und Schindeldach in Minneapolis

Zweistöckiges Uriges Einfamilienhaus mit Backsteinfassade, Misch-Dachdeckung, Satteldach und grauer Fassadenfarbe in Sonstige

This classic shingle-style home perched on the shores of Lake Champlain was designed by architect Ramsay Gourd and built by Red House Building. Complete with flared shingle walls, natural stone columns, a slate roof with massive eaves, gracious porches, coffered ceilings, and a mahogany-clad living room; it's easy to imagine that watching the sunset may become the highlight of each day!

Großes, Zweistöckiges Klassisches Einfamilienhaus mit schwarzer Fassadenfarbe, Halbwalmdach, Blechdach und schwarzem Dach in Atlanta
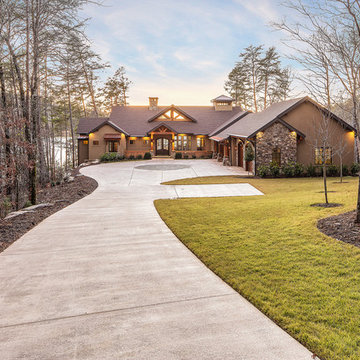
Modern functionality meets rustic charm in this expansive custom home. Featuring a spacious open-concept great room with dark hardwood floors, stone fireplace, and wood finishes throughout.

Mittelgroßes, Dreistöckiges Mid-Century Einfamilienhaus mit Mix-Fassade, grauer Fassadenfarbe, Pultdach und Blechdach in Sonstige
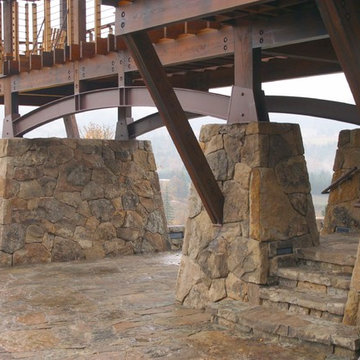
A covered drop off area also allows for great viewing to the vineyard
Mittelgroße, Dreistöckige Moderne Holzfassade Haus mit brauner Fassadenfarbe in Portland
Mittelgroße, Dreistöckige Moderne Holzfassade Haus mit brauner Fassadenfarbe in Portland
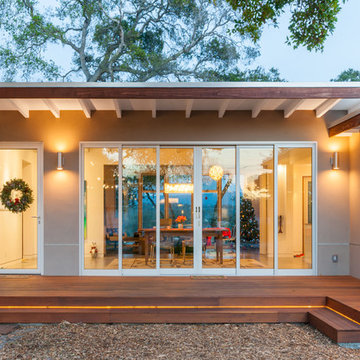
Close up view of the home's front porch. The front door sits next to six-panel sliding glass doors providing amazing views of Santa Cruz's Upper West side.
Golden Visions Design
Santa Cruz, CA 95062
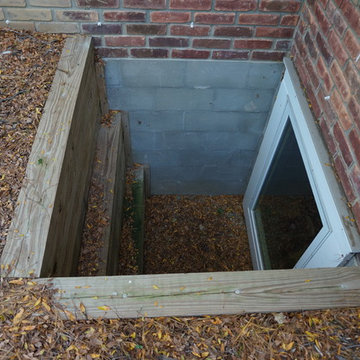
Another view of the egress window.
Photo by Studio Z Architecture
Mittelgroßes, Einstöckiges Uriges Haus mit Faserzement-Fassade, grüner Fassadenfarbe und Satteldach in Detroit
Mittelgroßes, Einstöckiges Uriges Haus mit Faserzement-Fassade, grüner Fassadenfarbe und Satteldach in Detroit
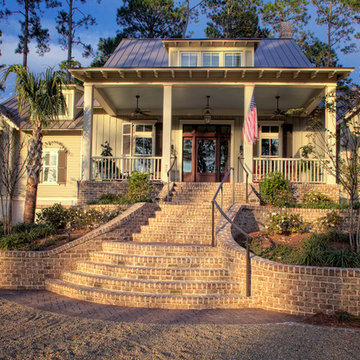
Große, Zweistöckige Maritime Holzfassade Haus mit beiger Fassadenfarbe in Charleston

Stephen Ironside
Zweistöckiges, Großes Rustikales Einfamilienhaus mit grauer Fassadenfarbe, Pultdach, Metallfassade und Blechdach in Birmingham
Zweistöckiges, Großes Rustikales Einfamilienhaus mit grauer Fassadenfarbe, Pultdach, Metallfassade und Blechdach in Birmingham
Braune Häuser Ideen und Design
1

