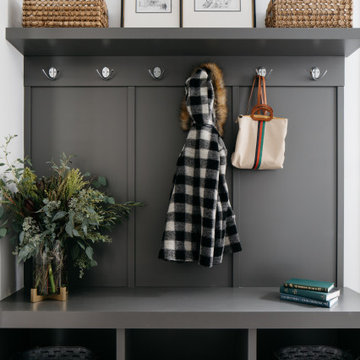Eingang mit grauem Boden Ideen und Design
Suche verfeinern:
Budget
Sortieren nach:Heute beliebt
41 – 60 von 13.107 Fotos
1 von 2

Kleiner Klassischer Eingang mit Stauraum, Porzellan-Bodenfliesen, Doppeltür und grauem Boden in San Diego

Cedar Cove Modern benefits from its integration into the landscape. The house is set back from Lake Webster to preserve an existing stand of broadleaf trees that filter the low western sun that sets over the lake. Its split-level design follows the gentle grade of the surrounding slope. The L-shape of the house forms a protected garden entryway in the area of the house facing away from the lake while a two-story stone wall marks the entry and continues through the width of the house, leading the eye to a rear terrace. This terrace has a spectacular view aided by the structure’s smart positioning in relationship to Lake Webster.
The interior spaces are also organized to prioritize views of the lake. The living room looks out over the stone terrace at the rear of the house. The bisecting stone wall forms the fireplace in the living room and visually separates the two-story bedroom wing from the active spaces of the house. The screen porch, a staple of our modern house designs, flanks the terrace. Viewed from the lake, the house accentuates the contours of the land, while the clerestory window above the living room emits a soft glow through the canopy of preserved trees.
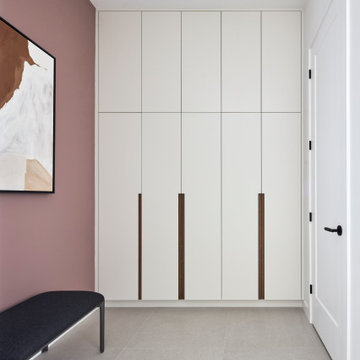
Nordischer Eingang mit Stauraum, rosa Wandfarbe, Keramikboden, Einzeltür, schwarzer Haustür und grauem Boden in Ottawa
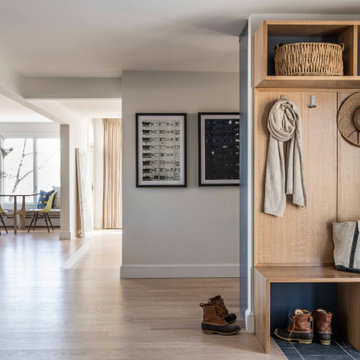
After being vacant for years, this property needed extensive repairs and system updates to accommodate the young family who would be making it their home. The existing mid-century modern architecture drove the design, and finding ways to open up the floorplan towards the sweeping views of the boulevard was a priority. Custom white oak cabinetry was created for several spaces, and new architectural details were added throughout the interior. Now brought back to its former glory, this home is a fun, modern, sun-lit place to be. To see the "before" images, visit our website. Interior Design by Tyler Karu. Architecture by Kevin Browne. Cabinetry by M.R. Brewer. Photography by Erin Little.

With side access, the new laundry doubles as a mudroom for coats and bags.
Mittelgroßer Moderner Eingang mit weißer Wandfarbe, Betonboden und grauem Boden in Sydney
Mittelgroßer Moderner Eingang mit weißer Wandfarbe, Betonboden und grauem Boden in Sydney
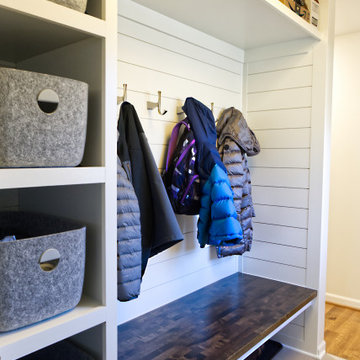
The Mud Room is accessed from the garage entry. It provides a substantial amount of open storage tha can be utilized with lots of options.
Kleiner Mid-Century Eingang mit Stauraum, beiger Wandfarbe, Keramikboden und grauem Boden in Detroit
Kleiner Mid-Century Eingang mit Stauraum, beiger Wandfarbe, Keramikboden und grauem Boden in Detroit
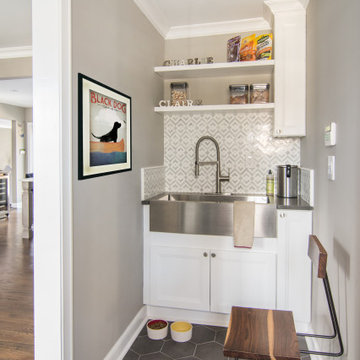
This mudroom between garage and dining room features a dog-washing sink with shelves for dog products, food and dog bowls.
Mittelgroßer Klassischer Eingang mit Stauraum, beiger Wandfarbe, Porzellan-Bodenfliesen und grauem Boden in Newark
Mittelgroßer Klassischer Eingang mit Stauraum, beiger Wandfarbe, Porzellan-Bodenfliesen und grauem Boden in Newark

A long mudroom, with glass doors at either end, connects the new formal entry hall and the informal back hall to the kitchen.
Große Moderne Haustür mit weißer Wandfarbe, Porzellan-Bodenfliesen, blauer Haustür und grauem Boden in New York
Große Moderne Haustür mit weißer Wandfarbe, Porzellan-Bodenfliesen, blauer Haustür und grauem Boden in New York
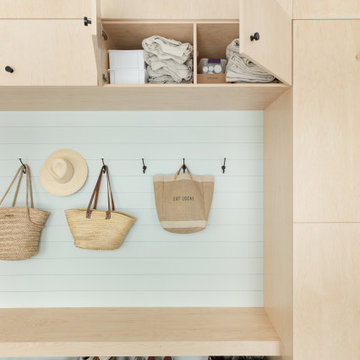
Make your mudroom a place your shoes would love to live by using our gray non-slip floor tile.
DESIGN
The Fresh Exchange
PHOTOS
Megan Gilger
Tile Shown: 3x9 in Skyscraper

Mittelgroßer Landhaus Eingang mit Stauraum, weißer Wandfarbe, Porzellan-Bodenfliesen, Einzeltür, Haustür aus Glas und grauem Boden in Chicago
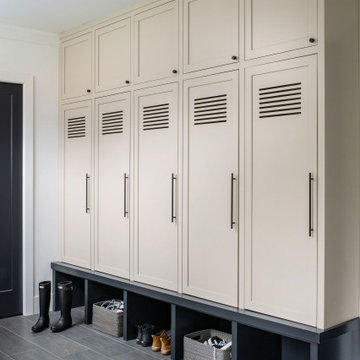
Moderner Eingang mit Stauraum, weißer Wandfarbe, schwarzer Haustür und grauem Boden in Washington, D.C.

Geräumige Moderne Haustür mit Drehtür, Haustür aus Metall, grauer Wandfarbe, Betonboden und grauem Boden in New York

View of back mudroom
Mittelgroßer Skandinavischer Eingang mit Stauraum, weißer Wandfarbe, hellem Holzboden, Einzeltür, heller Holzhaustür und grauem Boden in New York
Mittelgroßer Skandinavischer Eingang mit Stauraum, weißer Wandfarbe, hellem Holzboden, Einzeltür, heller Holzhaustür und grauem Boden in New York
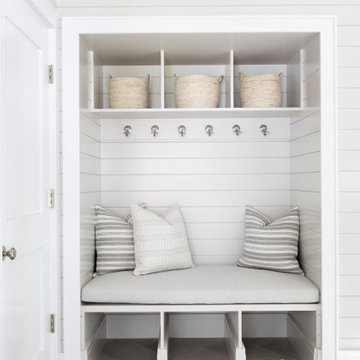
Architecture, Interior Design, Custom Furniture Design & Art Curation by Chango & Co.
Großer Klassischer Eingang mit Stauraum, beiger Wandfarbe, Doppeltür und grauem Boden in New York
Großer Klassischer Eingang mit Stauraum, beiger Wandfarbe, Doppeltür und grauem Boden in New York

Großes Modernes Foyer mit weißer Wandfarbe, Kalkstein, Einzeltür, hellbrauner Holzhaustür, grauem Boden und Holzwänden in Sonstige

This mud room entry from the garage immediately grabs attention with the dramatic use of rusted steel I beams as shelving to create a warm welcome to this inviting house.
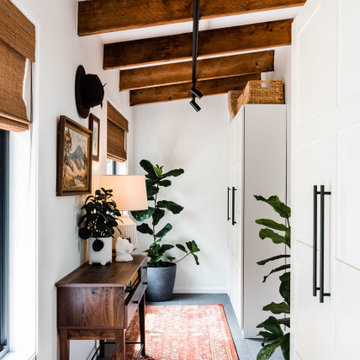
Mudroom
Mittelgroßer Retro Eingang mit Stauraum, weißer Wandfarbe, Keramikboden, Einzeltür, grauer Haustür und grauem Boden
Mittelgroßer Retro Eingang mit Stauraum, weißer Wandfarbe, Keramikboden, Einzeltür, grauer Haustür und grauem Boden

Mid-Century Eingang mit Stauraum, weißer Wandfarbe, Betonboden und grauem Boden in Sacramento

Welcome home! A New wooden door with glass panes, new sconce, planters and door mat adds gorgeous curb appeal to this Cornelius home. The privacy glass allows natural light into the home and the warmth of real wood is always a show stopper. Taller planters give height to the plants on either side of the door. The clean lines of the sconce update the overall aesthetic.
Eingang mit grauem Boden Ideen und Design
3
