Häuser mit beiger Fassadenfarbe Ideen und Design
Suche verfeinern:
Budget
Sortieren nach:Heute beliebt
201 – 220 von 84.482 Fotos
1 von 2
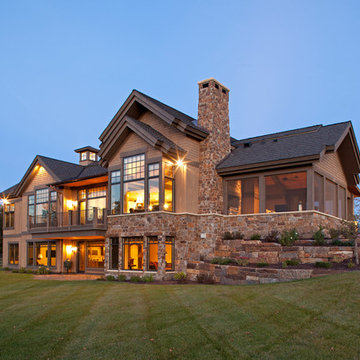
James Kruger, LandMark Photography,
Peter Eskuche, AIA, Eskuche Design,
Sharon Seitz, HISTORIC studio, Interior Design
Zweistöckiges, Großes Rustikales Einfamilienhaus mit Mix-Fassade, beiger Fassadenfarbe, Satteldach und Schindeldach in Minneapolis
Zweistöckiges, Großes Rustikales Einfamilienhaus mit Mix-Fassade, beiger Fassadenfarbe, Satteldach und Schindeldach in Minneapolis
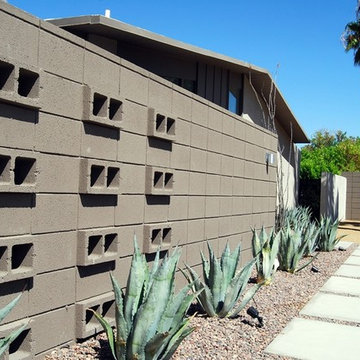
1950s concrete block privacy wall on front of Palm Springs mid-century modern house. Greg Hoppe photographed all images.
Mittelgroßes, Einstöckiges Mid-Century Haus mit Putzfassade und beiger Fassadenfarbe in Los Angeles
Mittelgroßes, Einstöckiges Mid-Century Haus mit Putzfassade und beiger Fassadenfarbe in Los Angeles
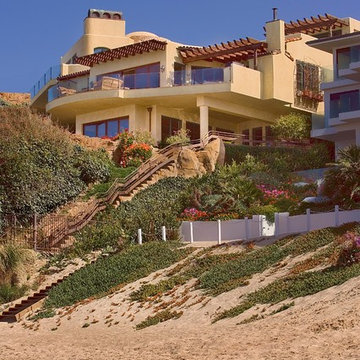
Lagunita Community
Laguna Beach, California
Geräumiges, Dreistöckiges Mediterranes Haus mit beiger Fassadenfarbe, Putzfassade und Flachdach in Orange County
Geräumiges, Dreistöckiges Mediterranes Haus mit beiger Fassadenfarbe, Putzfassade und Flachdach in Orange County
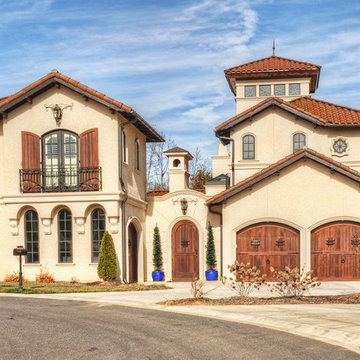
Matthew Benham Photography
Großes, Dreistöckiges Mediterranes Haus mit Putzfassade, beiger Fassadenfarbe und Satteldach in Charlotte
Großes, Dreistöckiges Mediterranes Haus mit Putzfassade, beiger Fassadenfarbe und Satteldach in Charlotte
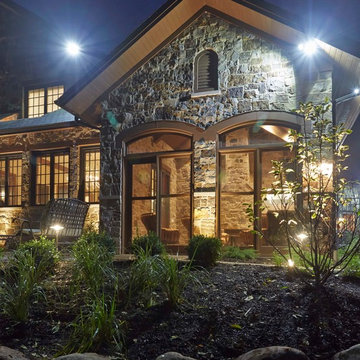
Geräumiges, Zweistöckiges Klassisches Einfamilienhaus mit Steinfassade, beiger Fassadenfarbe und Schindeldach in Chicago
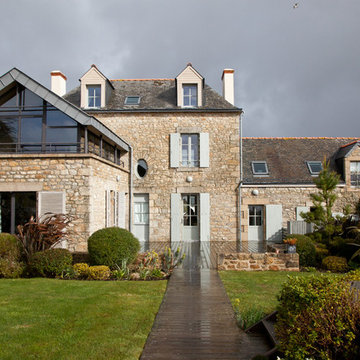
Mittelgroßes, Dreistöckiges Klassisches Haus mit Steinfassade, beiger Fassadenfarbe und Satteldach in Paris
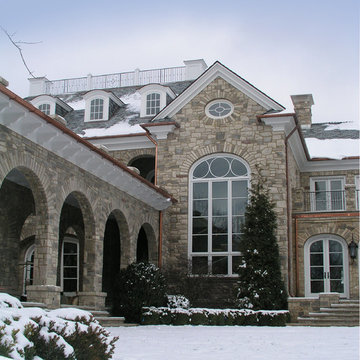
Exterior view
Geräumiges Klassisches Haus mit Steinfassade, beiger Fassadenfarbe und Satteldach in Nashville
Geräumiges Klassisches Haus mit Steinfassade, beiger Fassadenfarbe und Satteldach in Nashville
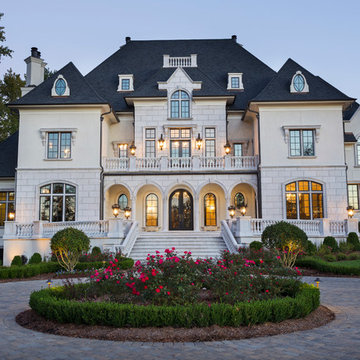
Refresh your entire exterior with custom insulated glass windows and an ornate door with intricate scrollwork. Each panel and detail is handcrafted to suit your unique motif and style.
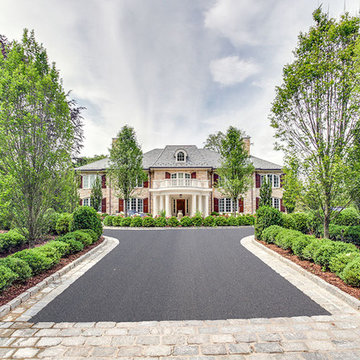
Elegant tree-lined entrance drive to this classic stone estate.
Geräumiges, Dreistöckiges Klassisches Einfamilienhaus mit beiger Fassadenfarbe und Steinfassade in Sonstige
Geräumiges, Dreistöckiges Klassisches Einfamilienhaus mit beiger Fassadenfarbe und Steinfassade in Sonstige
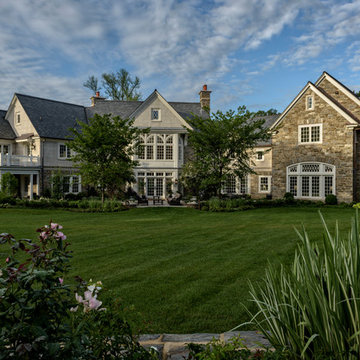
Scot Gordon Photography
Geräumiges, Zweistöckiges Klassisches Einfamilienhaus mit Steinfassade und beiger Fassadenfarbe in Philadelphia
Geräumiges, Zweistöckiges Klassisches Einfamilienhaus mit Steinfassade und beiger Fassadenfarbe in Philadelphia
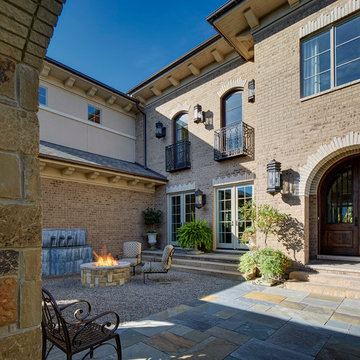
James Haefner Photography
Geräumiges, Zweistöckiges Klassisches Haus mit Mix-Fassade, beiger Fassadenfarbe und Walmdach in Detroit
Geräumiges, Zweistöckiges Klassisches Haus mit Mix-Fassade, beiger Fassadenfarbe und Walmdach in Detroit
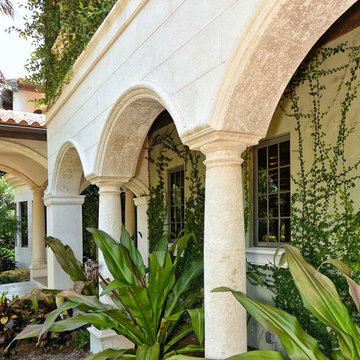
Geräumiges, Zweistöckiges Mediterranes Einfamilienhaus mit Putzfassade, Satteldach und beiger Fassadenfarbe in Sonstige
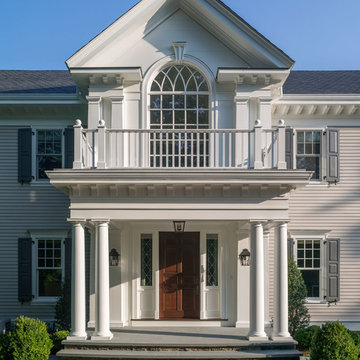
Geräumige, Dreistöckige Klassische Holzfassade Haus mit beiger Fassadenfarbe und Mansardendach in Boston

Front elevation of house.
2014 Glenda Cherry Photography
Dreistöckiges, Großes Klassisches Haus mit Backsteinfassade, beiger Fassadenfarbe und Walmdach in Washington, D.C.
Dreistöckiges, Großes Klassisches Haus mit Backsteinfassade, beiger Fassadenfarbe und Walmdach in Washington, D.C.
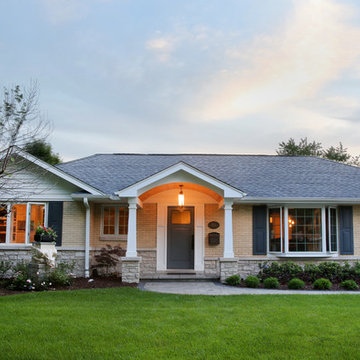
This 1950's ranch style home's exterior work included a new front and rear entry, as well as architectural details like molding, shutters, stone and overhangs were all added to give the home more curb appeal.
Normandy Remodeling
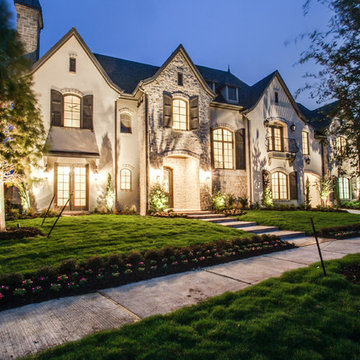
For Sale: 3680 Country Walk Ct in Frisco's Beautiful Gated Community, Newman Village. Contact us for details.
Stucco and Stone Elegant French Exterior with traditional detailing like wood shutters, iron balcony and gas coach lamps.
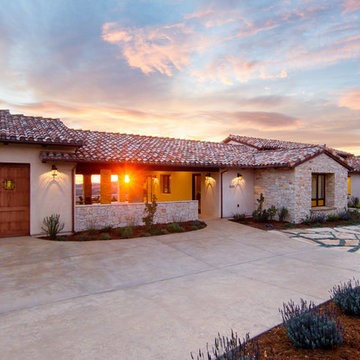
Designed for a family who is relocating back to California, this contemporary residence sits atop a severely steep site in the community of Las Ventanas. Working with the topography led to some creative design solutions, structurally and aesthetically, to accommodate all of the family’s programatic needs. The 4127 s.f. home fits into the relatively small building footprint while an infinity edge pool cantilevers 22′ above grade. With spectacular views of the Arroyo Grande foothills and farms, this main pool deck becomes a major feature of the home. All living spaces, including the great room and kitchen open up to this deck, ideal for relaxation and entertainment. Given that the owners have five golden retrievers, this outdoor space also serves as an area for the dogs. The design includes multiple water features and even a dog pond.
To further emphasize the views, a third story mitered glass reading room gives one the impression of sitting above the treetops. The use of warm IPE hardwood siding and stone cladding blend the structure into the surrounding landscape while still offering a clean and contemporary aesthetic.
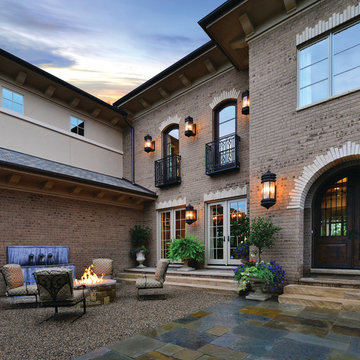
2014 Ultimate Homearama
Geräumiges, Zweistöckiges Mediterranes Haus mit Mix-Fassade, beiger Fassadenfarbe und Walmdach in Detroit
Geräumiges, Zweistöckiges Mediterranes Haus mit Mix-Fassade, beiger Fassadenfarbe und Walmdach in Detroit
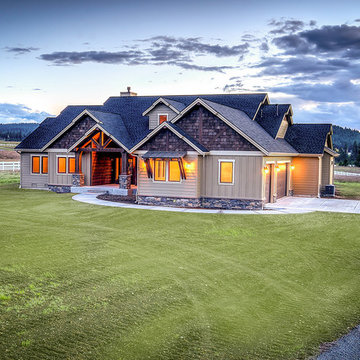
Front elevation w/ side load garage
Mittelgroßes, Einstöckiges Uriges Haus mit Faserzement-Fassade und beiger Fassadenfarbe in Seattle
Mittelgroßes, Einstöckiges Uriges Haus mit Faserzement-Fassade und beiger Fassadenfarbe in Seattle
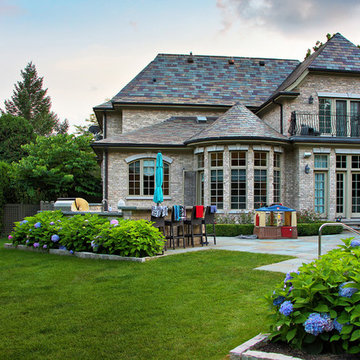
View of Outdoor Kitchen with Raised Bar Top. Simple yet Formal Landscape. Open Lawn Area for Play.
Zweistöckiges Klassisches Haus mit Backsteinfassade und beiger Fassadenfarbe in Chicago
Zweistöckiges Klassisches Haus mit Backsteinfassade und beiger Fassadenfarbe in Chicago
Häuser mit beiger Fassadenfarbe Ideen und Design
11