Häuser mit beiger Fassadenfarbe Ideen und Design
Suche verfeinern:
Budget
Sortieren nach:Heute beliebt
1 – 20 von 84.513 Fotos
1 von 2

www.farmerpaynearchitects.com
Zweistöckiges Landhausstil Einfamilienhaus mit beiger Fassadenfarbe, Satteldach und Blechdach in New Orleans
Zweistöckiges Landhausstil Einfamilienhaus mit beiger Fassadenfarbe, Satteldach und Blechdach in New Orleans
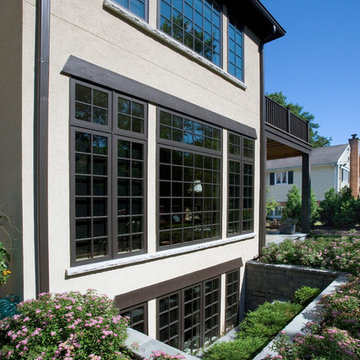
http://www.pickellbuilders.com. Photography by Linda Oyama Bryan. Stone Window Well Sheds Light into Basement.

Conceptually the Clark Street remodel began with an idea of creating a new entry. The existing home foyer was non-existent and cramped with the back of the stair abutting the front door. By defining an exterior point of entry and creating a radius interior stair, the home instantly opens up and becomes more inviting. From there, further connections to the exterior were made through large sliding doors and a redesigned exterior deck. Taking advantage of the cool coastal climate, this connection to the exterior is natural and seamless
Photos by Zack Benson
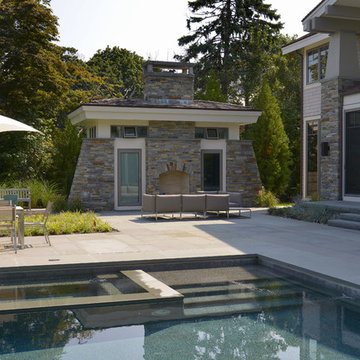
This rear exterior view features a pool house in the same style and materials as the main house. Exterior fireplace anchors one of the outdoor living areas.
Peter Krupenye Photographer

Glenn Layton Homes, LLC, "Building Your Coastal Lifestyle"
Zweistöckiges, Mittelgroßes Maritimes Haus mit beiger Fassadenfarbe und Walmdach in Jacksonville
Zweistöckiges, Mittelgroßes Maritimes Haus mit beiger Fassadenfarbe und Walmdach in Jacksonville

Großes, Einstöckiges Retro Einfamilienhaus mit Mix-Fassade, beiger Fassadenfarbe, Flachdach, Blechdach, schwarzem Dach und Wandpaneelen in Austin

Beautiful Cherry HIlls Farm house, with Pool house. A mixture of reclaimed wood, full bed masonry, Steel Ibeams, and a Standing Seam roof accented by a beautiful hot tub and pool

A Southern California contemporary residence designed by Atelier R Design with the Glo European Windows D1 Modern Entry door accenting the modern aesthetic.
Sterling Reed Photography
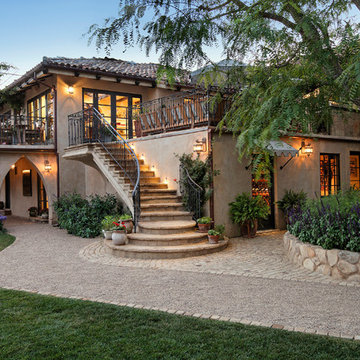
Architect: Tom Ochsner
Landscape Architect: Rachelle Gahan
General Contractor: Allen Construction
Photographer: Jim Bartsch Photography
Großes, Zweistöckiges Mediterranes Haus mit Putzfassade und beiger Fassadenfarbe in Santa Barbara
Großes, Zweistöckiges Mediterranes Haus mit Putzfassade und beiger Fassadenfarbe in Santa Barbara

Großes, Zweistöckiges Uriges Haus mit Mix-Fassade, beiger Fassadenfarbe und Satteldach in Minneapolis

Mittelgroßes, Einstöckiges Retro Einfamilienhaus mit Steinfassade, beiger Fassadenfarbe und Pultdach in Dallas
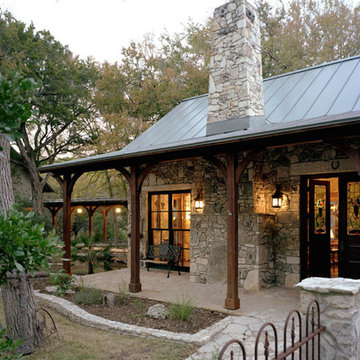
Greg Hursley Photography
Einstöckiges, Großes Rustikales Haus mit Steinfassade und beiger Fassadenfarbe in Austin
Einstöckiges, Großes Rustikales Haus mit Steinfassade und beiger Fassadenfarbe in Austin
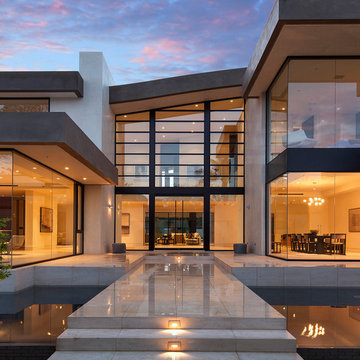
Designer: Paul McClean
Project Type: New Single Family Residence
Location: Los Angeles, CA
Approximate Size: 11,000 sf
Project Completed: June 2013
Photographer: Jim Bartsch
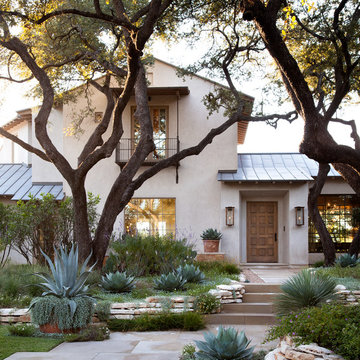
Ryann Ford
Zweistöckiges Mediterranes Haus mit beiger Fassadenfarbe und Satteldach in Austin
Zweistöckiges Mediterranes Haus mit beiger Fassadenfarbe und Satteldach in Austin

Cella Architecture - Erich Karp, AIA
Laurelhurst
Portland, OR
This new Tudor Revival styled home, situated in Portland’s Laurelhurst area, was designed to blend with one of the city’s distinctive old neighborhoods. While there are a variety of existing house styles along the nearby streets, the Tudor Revival style with its characteristic steeply pitched roof lines, arched doorways, and heavy chimneys occurs throughout the neighborhood and was the ideal style choice for the new home. The house was conceived with a steeply pitched asymmetric gable facing the street with the longer rake sweeping down in a gentle arc to stop near the entry. The front door is sheltered by a gracefully arched canopy supported by twin wooden corbels. Additional details such as the stuccoed walls with their decorative banding that wraps the house or the flare of the stucco hood over the second floor windows or the use of unique materials such as the Old Carolina brick window sills and entry porch paving add to the character of the house. But while the form and details for the home are drawn from styles of the last century, the home is certainly of this era with noticeably cleaner lines, details, and configuration than would occur in older variants of the style.

Charles Hilton Architects & Renee Byers LAPC
From grand estates, to exquisite country homes, to whole house renovations, the quality and attention to detail of a "Significant Homes" custom home is immediately apparent. Full time on-site supervision, a dedicated office staff and hand picked professional craftsmen are the team that take you from groundbreaking to occupancy. Every "Significant Homes" project represents 45 years of luxury homebuilding experience, and a commitment to quality widely recognized by architects, the press and, most of all....thoroughly satisfied homeowners. Our projects have been published in Architectural Digest 6 times along with many other publications and books. Though the lion share of our work has been in Fairfield and Westchester counties, we have built homes in Palm Beach, Aspen, Maine, Nantucket and Long Island.
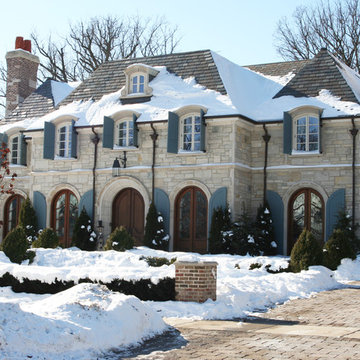
MEB Architects Ltd Stone exterior, custom arched doors, slate roof, and copper gutters
Großes, Zweistöckiges Klassisches Haus mit Steinfassade und beiger Fassadenfarbe in Chicago
Großes, Zweistöckiges Klassisches Haus mit Steinfassade und beiger Fassadenfarbe in Chicago

Großes, Zweistöckiges Modernes Einfamilienhaus mit Glasfassade und beiger Fassadenfarbe in Los Angeles
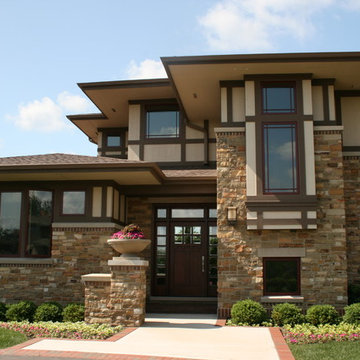
Großes, Zweistöckiges Klassisches Haus mit Mix-Fassade, beiger Fassadenfarbe und Walmdach in Chicago
Häuser mit beiger Fassadenfarbe Ideen und Design
1
