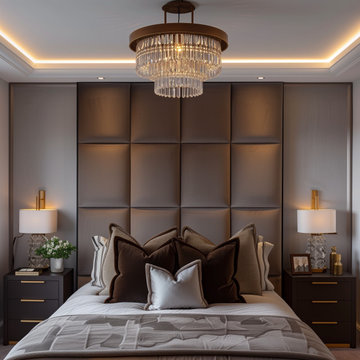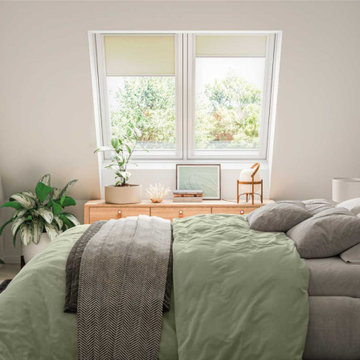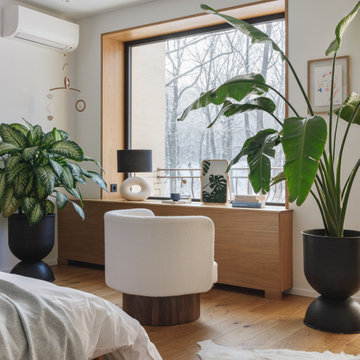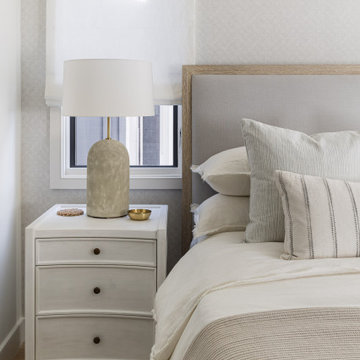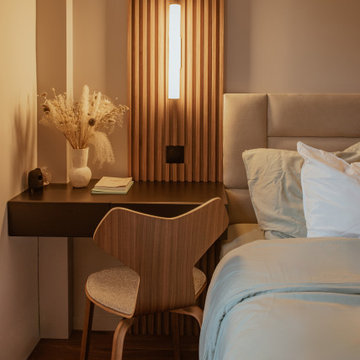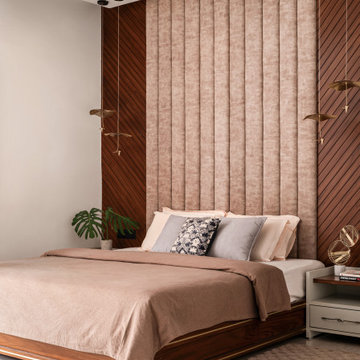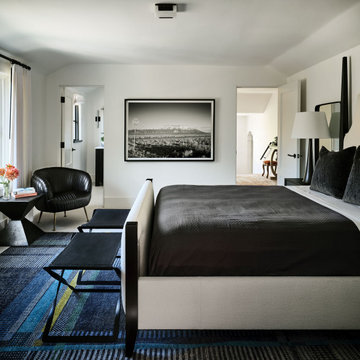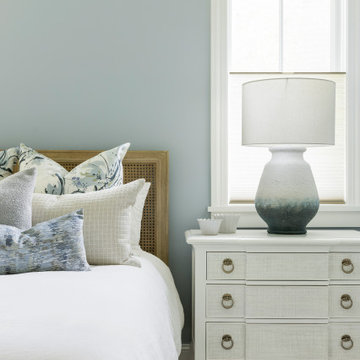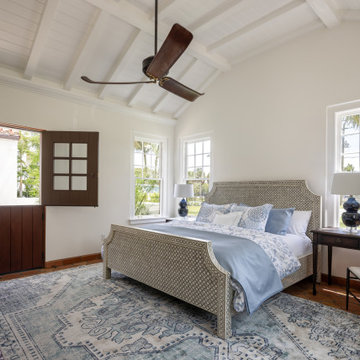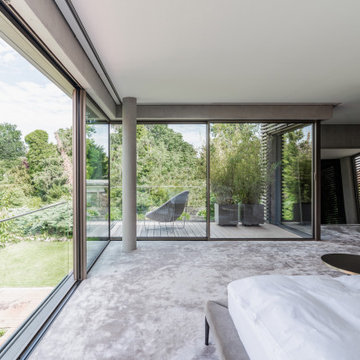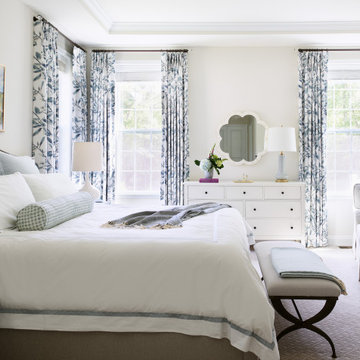Schlafzimmer Ideen und Design
Suche verfeinern:
Budget
Sortieren nach:Heute beliebt
121 – 140 von 1.464.989 Fotos
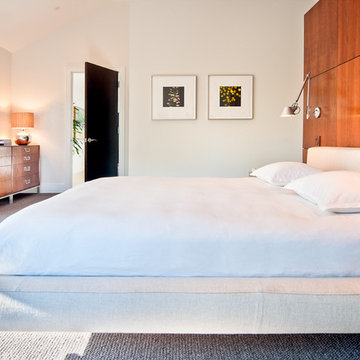
This rustic modern home was purchased by an art collector that needed plenty of white wall space to hang his collection. The furnishings were kept neutral to allow the art to pop and warm wood tones were selected to keep the house from becoming cold and sterile. Published in Modern In Denver | The Art of Living.
Daniel O'Connor Photography

New master bedroom. Custom barn door to close off office and master bathroom. Floating vanity in master bathroom by AvenueTwo:Design. www.avetwo.com.
All photography by:
www.davidlauerphotography.com
Finden Sie den richtigen Experten für Ihr Projekt
Laden Sie die Seite neu, um diese Anzeige nicht mehr zu sehen
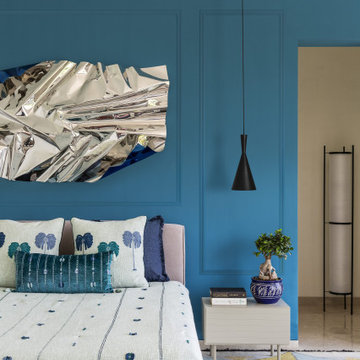
Girivan La Quinta:Harmonious Living with Thoughtful Design:
To ensure optimal views from various directions, the rooms are strategically positioned on the north-facing front, as well as the diagonally oriented eastern and western sides. Conversely, the circulation core is located on the southern side, which lacks any scenic vistas. This thoughtful planning approach not only maximizes the captivating views but also prevents heat gain from the south, resulting in a comfortable and habitable microclimate.
Laden Sie die Seite neu, um diese Anzeige nicht mehr zu sehen
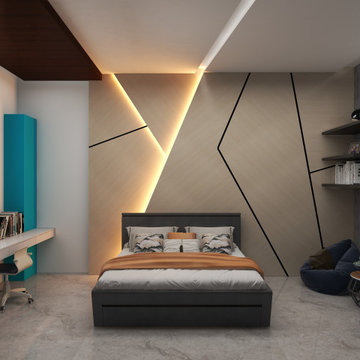
The modern wall paneling, adorned with sleek lighting fixtures, creates an ambiance that resonates with the heart of a game-loving teen boy. The blue accent-colored bookcase takes center stage, showcasing personal treasures and adding a vibrant touch. Explore a space where style seamlessly blends with a playful spirit, inviting endless adventures and self-expression
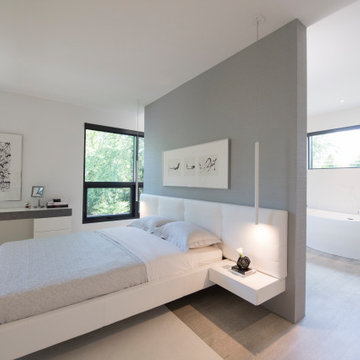
Custom built by DCAM HOMES, one of Oakville’s most reputable builders. South of Lakeshore and steps to the lake, this newly built modern custom home features over 3,200 square feet of stylish living space in a prime location!
This stunning home provides large principal rooms that flow seamlessly from one another. The open concept design features soaring 24-foot ceilings with floor to ceiling windows flooding the space with natural light. A home office is located off the entrance foyer creating a private oasis away from the main living area. The double storey ceiling in the family room automatically draws your eyes towards the open riser wood staircase, an architectural delight. This space also features an extra wide, 74” fireplace for everyone to enjoy.
The thoughtfully designed chef’s kitchen was imported from Italy. An oversized island is the center focus of this room. Other highlights include top of the line built-in Miele appliances and gorgeous two-toned touch latch custom cabinetry.
With everyday convenience in mind - the mudroom, with access from the garage, is the perfect place for your family to “drop everything”. This space has built-in cabinets galore – providing endless storage.
Upstairs the master bedroom features a modern layout with open concept spa-like master ensuite features shower with body jets and steam shower stand-alone tub and stunning master vanity. This master suite also features beautiful corner windows and custom built-in wardrobes. The second and third bedroom also feature custom wardrobes and share a convenient jack-and-jill bathroom. Laundry is also found on this level.
Beautiful outdoor areas expand your living space – surrounded by mature trees and a private fence, this will be the perfect end of day retreat!
This home was designed with both style and function in mind to create both a warm and inviting living space.

Modern Bedroom with wood slat accent wall that continues onto ceiling. Neutral bedroom furniture in colors black white and brown.
Großes Modernes Hauptschlafzimmer mit weißer Wandfarbe, hellem Holzboden, Kamin, gefliester Kaminumrandung, braunem Boden, Holzdecke und Holzwänden in Los Angeles
Großes Modernes Hauptschlafzimmer mit weißer Wandfarbe, hellem Holzboden, Kamin, gefliester Kaminumrandung, braunem Boden, Holzdecke und Holzwänden in Los Angeles
Schlafzimmer Ideen und Design
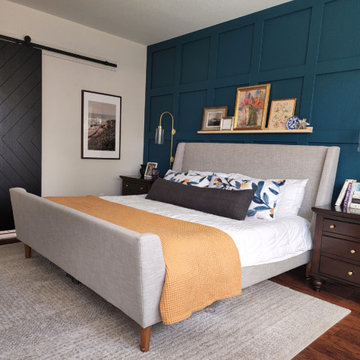
This primary bedroom got a huge influx of color and style. We designed and installed this board and batten accent wall, installed curtains, the ledge shelf, wall mounted lamps, replaced the hardware on the furniture, added the marigold coverlet to the bedding, removed the french doors to the en suite and installed a matte black barn door.
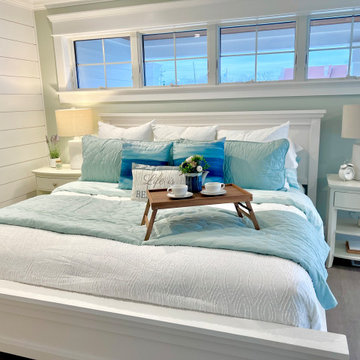
This coastal-themed bedroom is where the tranquil palette of cyan and blue envelops the space like the gentle embrace of ocean waters. A tray resting atop the bed presents a comforting scene, with cups of coffee and a bouquet of flowers, infusing the room with morning tranquility. Crisp white bedding sets the stage for the vibrant cyan accents scattered throughout, reminiscent of seafoam and clear skies. With its harmonious blend of calming colors and refreshing details, this coastal retreat offers a peaceful sanctuary for rest and relaxation, where the soothing rhythm of the ocean beckons you to unwind and rejuvenate.
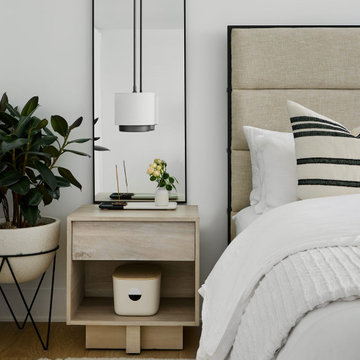
The palette is kept simple with natural textures and shades of white for a soothing, hotel-like feel.
Modernes Hauptschlafzimmer mit weißer Wandfarbe und hellem Holzboden in Chicago
Modernes Hauptschlafzimmer mit weißer Wandfarbe und hellem Holzboden in Chicago
7
