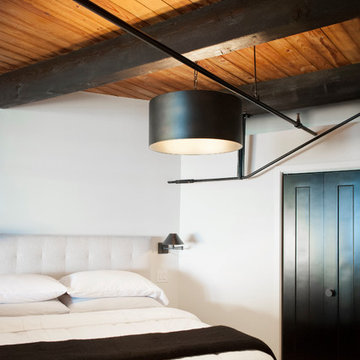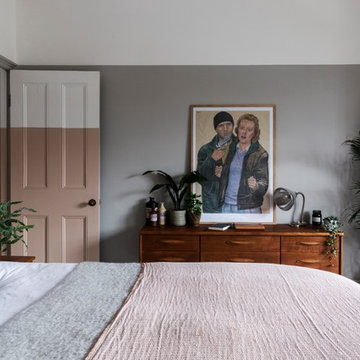Schlafzimmer Ideen und Design
Suche verfeinern:
Budget
Sortieren nach:Heute beliebt
181 – 200 von 1.465.103 Fotos
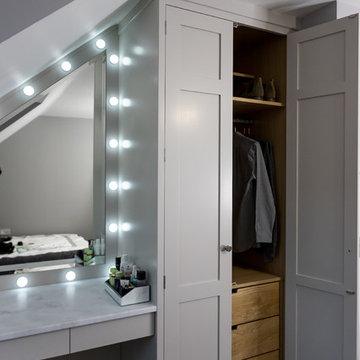
This bespoke shaker wardrobe and vanity area were commissioned to create wardrobe storage as well as maximising the space in the eaves of a top floor bedroom, in which we designed a comfortable dressing table area with gorgeous mirror and lighting.
The double wardrobe with oak dovetail drawers and storage shelves, together with the dressing table, surrounds a framed angled mirror which fits the space perfectly. Hand painted in F&B’s Cornforth White the colour matches the bedroom but also compliments the Minerva Carrara White worktop which is a practical and beautiful alternative to the usually used wooden top of a dressing table.
Special features include integrated and dimmable ‘Hollywood-style’ vanity lights, floating glass shelves (perfect for attractive perfume bottles) and handleless make-up drawers. These drawers have been positioned in the knee space so creating a pull mechanism on the underside of the drawer means there are no handles to get in the way when our client is sitting at the dressing table.
The polished nickel handles finish things of nicely!

This creek side Kiawah Island home veils a romanticized modern surprise. Designed as a muse reflecting the owners’ Brooklyn stoop upbringing, its vertical stature offers maximum use of space and magnificent views from every room. Nature cues its color palette and texture, which is reflected throughout the home. Photography by Brennan Wesley

Landhausstil Hauptschlafzimmer mit weißer Wandfarbe, braunem Holzboden und braunem Boden in Birmingham
Finden Sie den richtigen Experten für Ihr Projekt
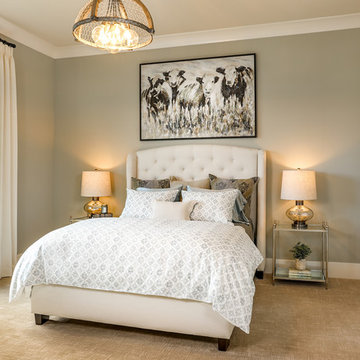
A transitional farmhouse guest suite offers comfortable relaxation with plush bedding, airy window treatments and soft patterned carpet. A color palette of sage greens and blues mixes with cream, light browns, and a touch of grey - reflecting the colors of the natural surroundings.
For more photos of this project visit our website: https://wendyobrienid.com.
Photography by Valve Interactive: https://valveinteractive.com/
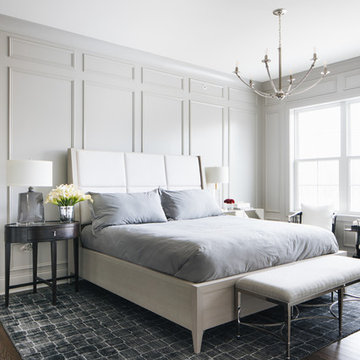
Klassisches Schlafzimmer mit grauer Wandfarbe, dunklem Holzboden und braunem Boden in Chicago
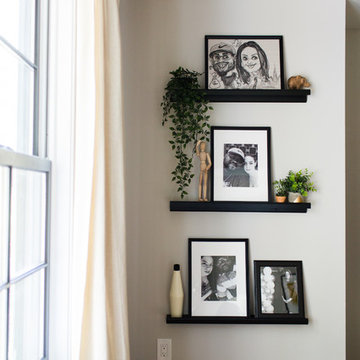
This quaint little corner lies within the master suite and features a simple gallery wall filled with decor.
Großes Klassisches Hauptschlafzimmer ohne Kamin mit beiger Wandfarbe, braunem Holzboden und braunem Boden in Raleigh
Großes Klassisches Hauptschlafzimmer ohne Kamin mit beiger Wandfarbe, braunem Holzboden und braunem Boden in Raleigh
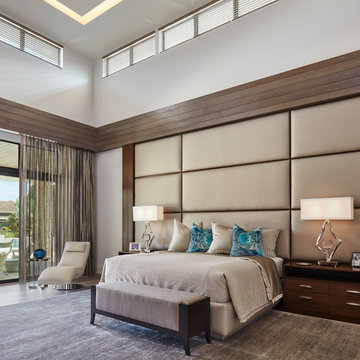
Modernes Hauptschlafzimmer mit weißer Wandfarbe, dunklem Holzboden und braunem Boden in Miami
Laden Sie die Seite neu, um diese Anzeige nicht mehr zu sehen
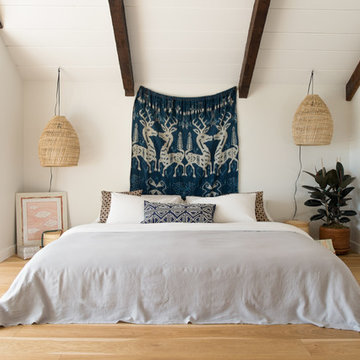
Photos by M.A.D.
Großes Mediterranes Hauptschlafzimmer mit weißer Wandfarbe, hellem Holzboden und Kamin in San Francisco
Großes Mediterranes Hauptschlafzimmer mit weißer Wandfarbe, hellem Holzboden und Kamin in San Francisco
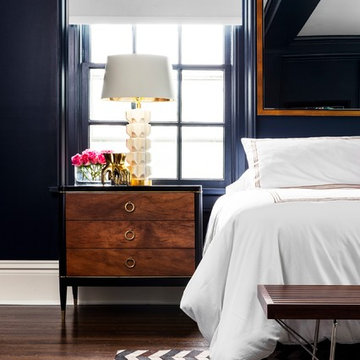
Großes Klassisches Hauptschlafzimmer ohne Kamin mit blauer Wandfarbe, dunklem Holzboden und braunem Boden in New York
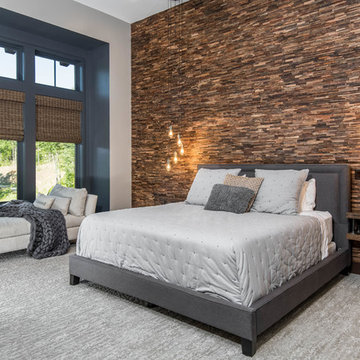
Großes Uriges Hauptschlafzimmer ohne Kamin mit Teppichboden, grauem Boden und bunten Wänden in Sonstige
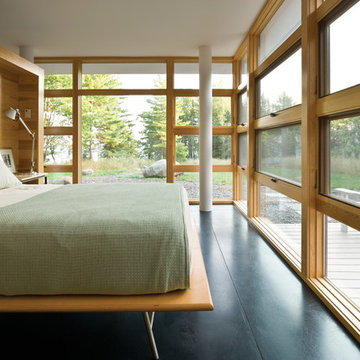
Mid-Century Hauptschlafzimmer mit gebeiztem Holzboden und schwarzem Boden in San Francisco
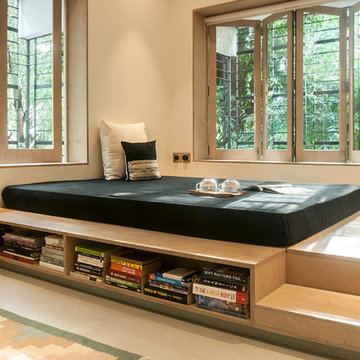
Sameer Tawde
Modernes Gästezimmer mit beigem Boden, beiger Wandfarbe und Betonboden in Mumbai
Modernes Gästezimmer mit beigem Boden, beiger Wandfarbe und Betonboden in Mumbai

World Renowned Architecture Firm Fratantoni Design created this beautiful home! They design home plans for families all over the world in any size and style. They also have in-house Interior Designer Firm Fratantoni Interior Designers and world class Luxury Home Building Firm Fratantoni Luxury Estates! Hire one or all three companies to design and build and or remodel your home!
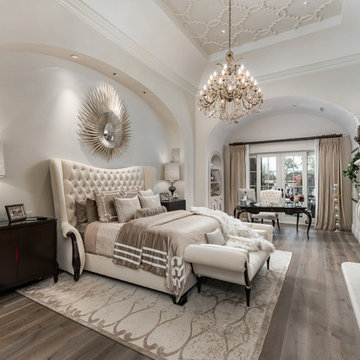
Geräumiges Mediterranes Hauptschlafzimmer mit weißer Wandfarbe, braunem Holzboden, Kamin, Kaminumrandung aus Stein und grauem Boden in Phoenix

Mittelgroßes Klassisches Hauptschlafzimmer ohne Kamin mit grauer Wandfarbe, dunklem Holzboden und braunem Boden in Dallas

This one is near and dear to my heart. Not only is it in my own backyard, it is also the first remodel project I've gotten to do for myself! This space was previously a detached two car garage in our backyard. Seeing it transform from such a utilitarian, dingy garage to a bright and cheery little retreat was so much fun and so rewarding! This space was slated to be an AirBNB from the start and I knew I wanted to design it for the adventure seeker, the savvy traveler, and those who appreciate all the little design details . My goal was to make a warm and inviting space that our guests would look forward to coming back to after a full day of exploring the city or gorgeous mountains and trails that define the Pacific Northwest. I also wanted to make a few bold choices, like the hunter green kitchen cabinets or patterned tile, because while a lot of people might be too timid to make those choice for their own home, who doesn't love trying it on for a few days?At the end of the day I am so happy with how it all turned out!
---
Project designed by interior design studio Kimberlee Marie Interiors. They serve the Seattle metro area including Seattle, Bellevue, Kirkland, Medina, Clyde Hill, and Hunts Point.
For more about Kimberlee Marie Interiors, see here: https://www.kimberleemarie.com/
Schlafzimmer Ideen und Design
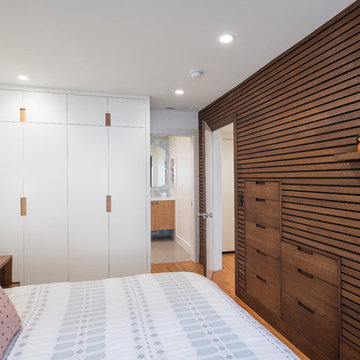
Edward Caldwell
Modernes Hauptschlafzimmer mit weißer Wandfarbe, braunem Holzboden und braunem Boden in San Francisco
Modernes Hauptschlafzimmer mit weißer Wandfarbe, braunem Holzboden und braunem Boden in San Francisco
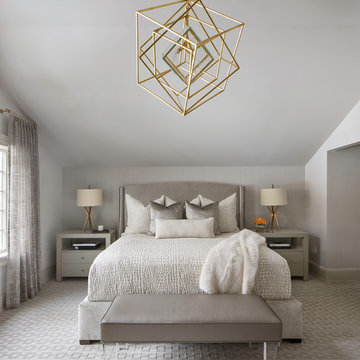
Klassisches Hauptschlafzimmer mit Teppichboden, grauer Wandfarbe und grauem Boden in New York
10

