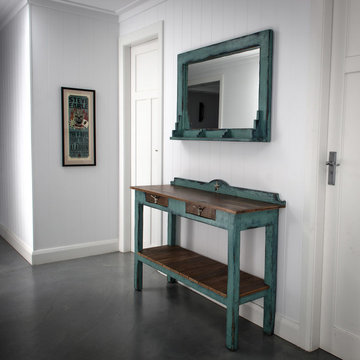Landhausstil Eingang Ideen und Design
Suche verfeinern:
Budget
Sortieren nach:Heute beliebt
101 – 120 von 17.756 Fotos
1 von 3

Alterations to an idyllic Cotswold Cottage in Gloucestershire. The works included complete internal refurbishment, together with an entirely new panelled Dining Room, a small oak framed bay window extension to the Kitchen and a new Boot Room / Utility extension.

Kleiner Landhaus Eingang mit Stauraum, weißer Wandfarbe, Porzellan-Bodenfliesen, Einzeltür, schwarzer Haustür und grauem Boden in New York
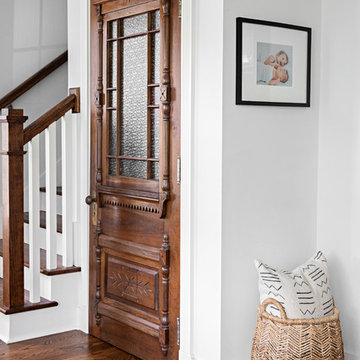
Photo: Caroline Sharpnack © 2018 Houzz
Landhaus Foyer mit weißer Wandfarbe, dunklem Holzboden und braunem Boden in Nashville
Landhaus Foyer mit weißer Wandfarbe, dunklem Holzboden und braunem Boden in Nashville
Finden Sie den richtigen Experten für Ihr Projekt
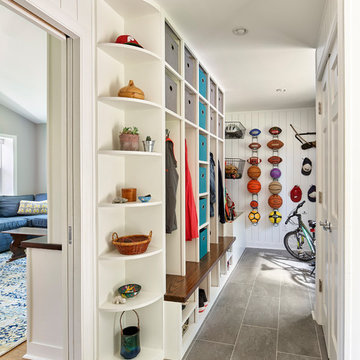
Photo copyright Jeffrey Totaro, 2018
Country Eingang mit Stauraum, weißer Wandfarbe und grauem Boden in Philadelphia
Country Eingang mit Stauraum, weißer Wandfarbe und grauem Boden in Philadelphia
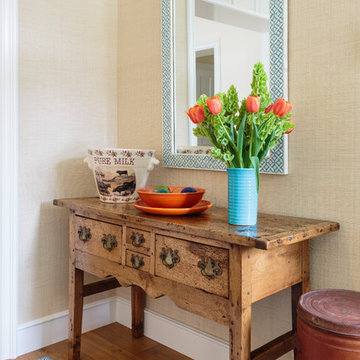
Mark Lohman
Großer Landhausstil Eingang mit Korridor, gelber Wandfarbe, hellem Holzboden und braunem Boden in Los Angeles
Großer Landhausstil Eingang mit Korridor, gelber Wandfarbe, hellem Holzboden und braunem Boden in Los Angeles
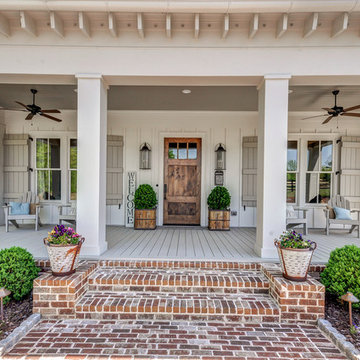
Advantage Home Tours
Country Haustür mit Einzeltür und hellbrauner Holzhaustür in Atlanta
Country Haustür mit Einzeltür und hellbrauner Holzhaustür in Atlanta
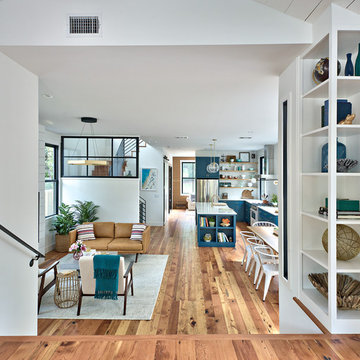
Location: Austin, Texas, United States
Renovation and addition to existing house built in 1920's. The front entry room is the original house - renovated - and we added 1600 sf to bring the total up to 2100 sf. The house features an open floor plan, large windows and plenty of natural light considering this is a dense, urban neighborhood.
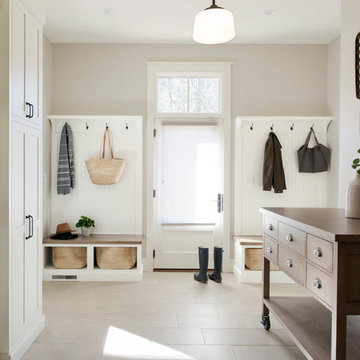
Southern Living Tucker Bayou house plan. Architecture by Looney Ricks Kiss. Plan modified by David Holden Merrifield and Chelsea Benay, LLC. Interior Design by Chelsea Benay, LLC. Custom home built by Sineath Construction. Photography by Lissa Gotwals.

Marcell Puzsar, Bright Room Photography
Kleines Country Foyer mit weißer Wandfarbe, braunem Holzboden, Einzeltür, dunkler Holzhaustür und braunem Boden in San Francisco
Kleines Country Foyer mit weißer Wandfarbe, braunem Holzboden, Einzeltür, dunkler Holzhaustür und braunem Boden in San Francisco

This 3,036 sq. ft custom farmhouse has layers of character on the exterior with metal roofing, cedar impressions and board and batten siding details. Inside, stunning hickory storehouse plank floors cover the home as well as other farmhouse inspired design elements such as sliding barn doors. The house has three bedrooms, two and a half bathrooms, an office, second floor laundry room, and a large living room with cathedral ceilings and custom fireplace.
Photos by Tessa Manning
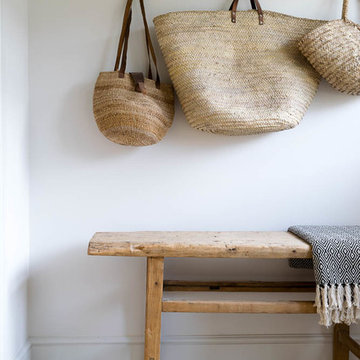
Floors of Stone
Kleiner Landhaus Eingang mit Stauraum, weißer Wandfarbe, Kalkstein und beigem Boden in Sonstige
Kleiner Landhaus Eingang mit Stauraum, weißer Wandfarbe, Kalkstein und beigem Boden in Sonstige
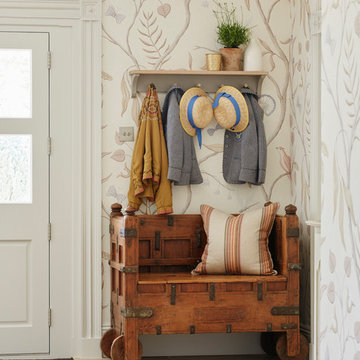
The Old Farmhouse Entrance
Landhausstil Foyer mit beiger Wandfarbe, weißer Haustür und beigem Boden
Landhausstil Foyer mit beiger Wandfarbe, weißer Haustür und beigem Boden
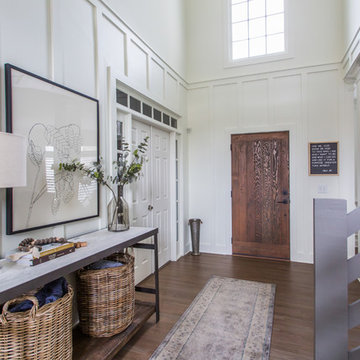
Landhaus Foyer mit weißer Wandfarbe, braunem Holzboden, Einzeltür, hellbrauner Holzhaustür und braunem Boden in Atlanta

Große Landhaus Haustür mit grauer Wandfarbe, Betonboden, Einzeltür, dunkler Holzhaustür und grauem Boden in Sonstige
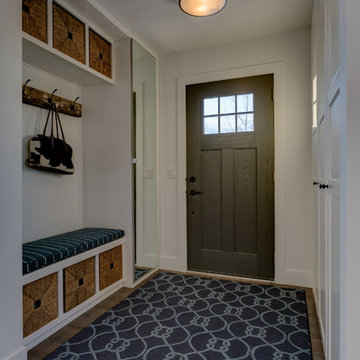
A practical entry way featuring storage for shoes and coats and a place to sit down while getting ready. Photos: Philippe Clairo
Mittelgroßer Country Eingang mit Vestibül, weißer Wandfarbe, Vinylboden, Einzeltür, grauer Haustür und grauem Boden in Calgary
Mittelgroßer Country Eingang mit Vestibül, weißer Wandfarbe, Vinylboden, Einzeltür, grauer Haustür und grauem Boden in Calgary
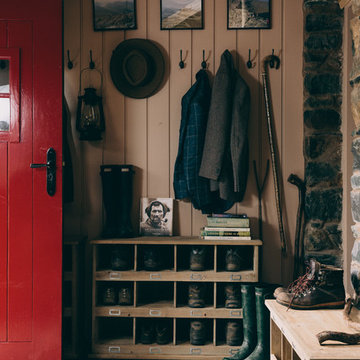
Landhausstil Foyer mit brauner Wandfarbe, Einzeltür, roter Haustür und grauem Boden in London
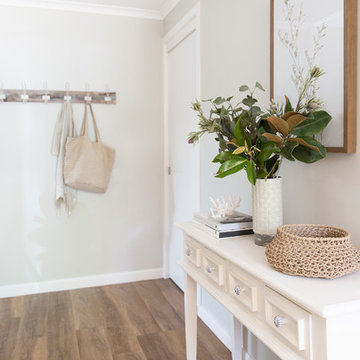
Interior Design by Donna Guyler Design
Kleines Landhausstil Foyer mit grauer Wandfarbe, Vinylboden, Einzeltür, grauer Haustür und braunem Boden in Gold Coast - Tweed
Kleines Landhausstil Foyer mit grauer Wandfarbe, Vinylboden, Einzeltür, grauer Haustür und braunem Boden in Gold Coast - Tweed
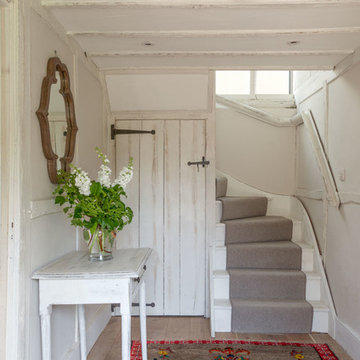
Kleiner Landhaus Eingang mit Korridor, weißer Wandfarbe, hellem Holzboden und beigem Boden in London
Landhausstil Eingang Ideen und Design
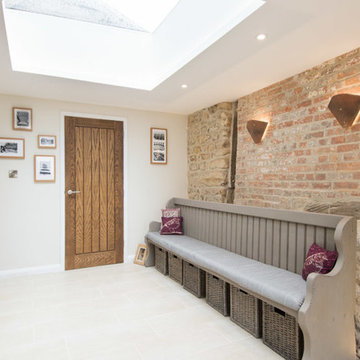
Hayley Watkins Photography
Mittelgroßer Country Eingang mit beiger Wandfarbe, Einzeltür, hellbrauner Holzhaustür und beigem Boden in Oxfordshire
Mittelgroßer Country Eingang mit beiger Wandfarbe, Einzeltür, hellbrauner Holzhaustür und beigem Boden in Oxfordshire
6
