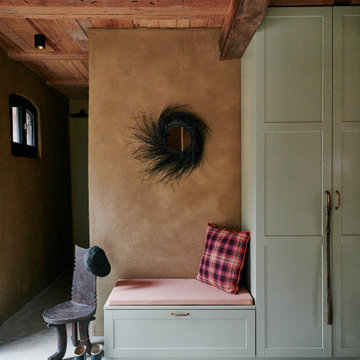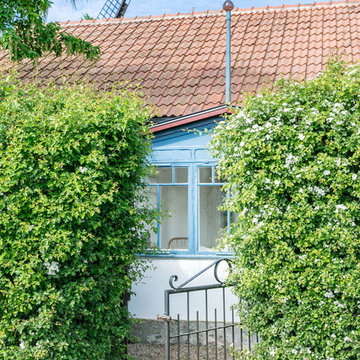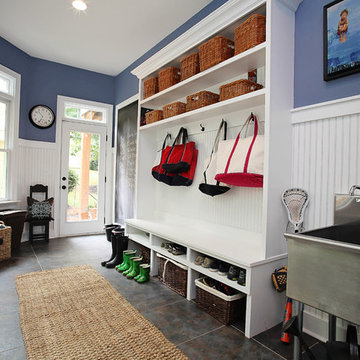Landhausstil Eingang Ideen und Design
Suche verfeinern:
Budget
Sortieren nach:Heute beliebt
1 – 20 von 17.805 Fotos
1 von 3
Finden Sie den richtigen Experten für Ihr Projekt

The walk-through mudroom entrance from the garage to the kitchen is both stylish and functional. We created several drop zones for life's accessories.

Große Landhaus Haustür mit grauer Wandfarbe, Betonboden, Einzeltür, dunkler Holzhaustür und grauem Boden in Sonstige

Mittelgroßes Country Foyer mit weißer Wandfarbe, hellem Holzboden, Einzeltür, weißer Haustür und beigem Boden in Boise
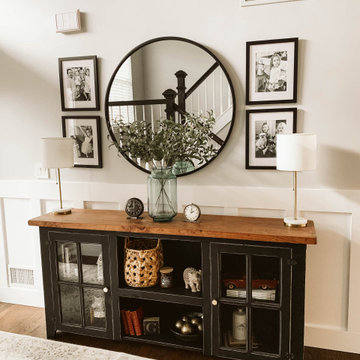
Kleine Country Haustür mit beiger Wandfarbe, dunklem Holzboden, Einzeltür und braunem Boden in Detroit

Großer Landhaus Eingang mit Stauraum, grauer Wandfarbe, dunklem Holzboden, Einzeltür und braunem Boden in Atlanta

Front Entry Gable on Modern Farmhouse
Mittelgroße Country Haustür mit Einzeltür und grauer Haustür in San Francisco
Mittelgroße Country Haustür mit Einzeltür und grauer Haustür in San Francisco

Country Eingang mit Stauraum, weißer Wandfarbe und dunklem Holzboden in Seattle
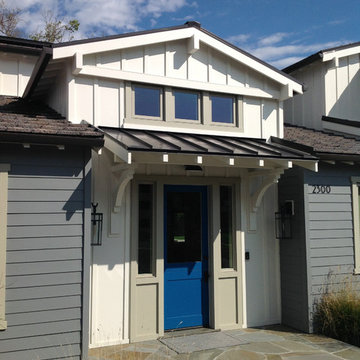
Mittelgroße Country Haustür mit weißer Wandfarbe, Klöntür und blauer Haustür in Orange County
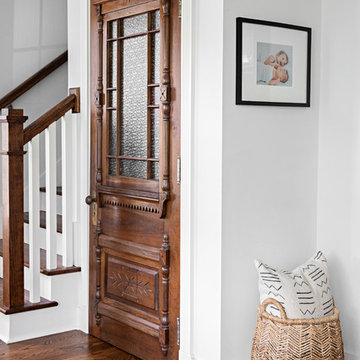
Photo: Caroline Sharpnack © 2018 Houzz
Landhaus Foyer mit weißer Wandfarbe, dunklem Holzboden und braunem Boden in Nashville
Landhaus Foyer mit weißer Wandfarbe, dunklem Holzboden und braunem Boden in Nashville

Lauren Rubenstein Photography
Landhausstil Eingang mit Stauraum, weißer Wandfarbe, Backsteinboden, Klöntür, weißer Haustür und rotem Boden in Atlanta
Landhausstil Eingang mit Stauraum, weißer Wandfarbe, Backsteinboden, Klöntür, weißer Haustür und rotem Boden in Atlanta

Ann Parris
Landhaus Eingang mit Stauraum, weißer Wandfarbe, hellem Holzboden, Einzeltür, dunkler Holzhaustür und braunem Boden in Salt Lake City
Landhaus Eingang mit Stauraum, weißer Wandfarbe, hellem Holzboden, Einzeltür, dunkler Holzhaustür und braunem Boden in Salt Lake City

Landhaus Eingang mit Stauraum, weißer Wandfarbe, Einzeltür, Haustür aus Glas und buntem Boden in Seattle

Marcell Puzsar, Bright Room Photography
Kleines Country Foyer mit weißer Wandfarbe, braunem Holzboden, Einzeltür, dunkler Holzhaustür und braunem Boden in San Francisco
Kleines Country Foyer mit weißer Wandfarbe, braunem Holzboden, Einzeltür, dunkler Holzhaustür und braunem Boden in San Francisco

When Cummings Architects first met with the owners of this understated country farmhouse, the building’s layout and design was an incoherent jumble. The original bones of the building were almost unrecognizable. All of the original windows, doors, flooring, and trims – even the country kitchen – had been removed. Mathew and his team began a thorough design discovery process to find the design solution that would enable them to breathe life back into the old farmhouse in a way that acknowledged the building’s venerable history while also providing for a modern living by a growing family.
The redesign included the addition of a new eat-in kitchen, bedrooms, bathrooms, wrap around porch, and stone fireplaces. To begin the transforming restoration, the team designed a generous, twenty-four square foot kitchen addition with custom, farmers-style cabinetry and timber framing. The team walked the homeowners through each detail the cabinetry layout, materials, and finishes. Salvaged materials were used and authentic craftsmanship lent a sense of place and history to the fabric of the space.
The new master suite included a cathedral ceiling showcasing beautifully worn salvaged timbers. The team continued with the farm theme, using sliding barn doors to separate the custom-designed master bath and closet. The new second-floor hallway features a bold, red floor while new transoms in each bedroom let in plenty of light. A summer stair, detailed and crafted with authentic details, was added for additional access and charm.
Finally, a welcoming farmer’s porch wraps around the side entry, connecting to the rear yard via a gracefully engineered grade. This large outdoor space provides seating for large groups of people to visit and dine next to the beautiful outdoor landscape and the new exterior stone fireplace.
Though it had temporarily lost its identity, with the help of the team at Cummings Architects, this lovely farmhouse has regained not only its former charm but also a new life through beautifully integrated modern features designed for today’s family.
Photo by Eric Roth
Landhausstil Eingang Ideen und Design
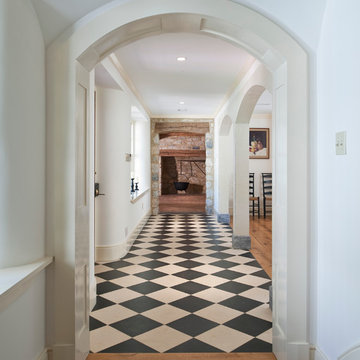
Photo by Angle Eye Photography.
Country Foyer mit weißer Wandfarbe, Einzeltür und buntem Boden in Philadelphia
Country Foyer mit weißer Wandfarbe, Einzeltür und buntem Boden in Philadelphia
1
