Mittelgroße Häuser Ideen und Design
Suche verfeinern:
Budget
Sortieren nach:Heute beliebt
101 – 120 von 136.233 Fotos

Peter Landers
Mittelgroßes, Einstöckiges Modernes Reihenhaus mit Backsteinfassade, beiger Fassadenfarbe, Flachdach und Misch-Dachdeckung in London
Mittelgroßes, Einstöckiges Modernes Reihenhaus mit Backsteinfassade, beiger Fassadenfarbe, Flachdach und Misch-Dachdeckung in London

The front facade is composed of bricks, shiplap timber cladding and James Hardie Scyon Axon cladding, painted in Dulux Blackwood Bay.
Photography: Tess Kelly

Photo Credit: Paul Bardagjy
Mittelgroßes, Einstöckiges Modernes Einfamilienhaus mit Steinfassade, beiger Fassadenfarbe und Blechdach in Austin
Mittelgroßes, Einstöckiges Modernes Einfamilienhaus mit Steinfassade, beiger Fassadenfarbe und Blechdach in Austin

Mittelgroßes, Zweistöckiges Country Haus mit weißer Fassadenfarbe und Blechdach in Atlanta
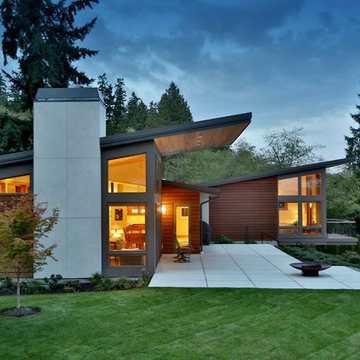
Mittelgroßes, Einstöckiges Modernes Einfamilienhaus mit Mix-Fassade, bunter Fassadenfarbe und Pultdach in Seattle
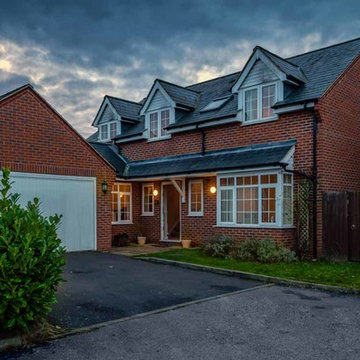
A twilight real estate shoot by John Wilmans Photography
Mittelgroßes, Zweistöckiges Klassisches Einfamilienhaus mit Backsteinfassade, roter Fassadenfarbe, Satteldach und Ziegeldach in Buckinghamshire
Mittelgroßes, Zweistöckiges Klassisches Einfamilienhaus mit Backsteinfassade, roter Fassadenfarbe, Satteldach und Ziegeldach in Buckinghamshire
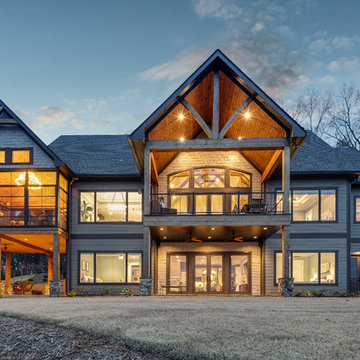
This house features an open concept floor plan, with expansive windows that truly capture the 180-degree lake views. The classic design elements, such as white cabinets, neutral paint colors, and natural wood tones, help make this house feel bright and welcoming year round.
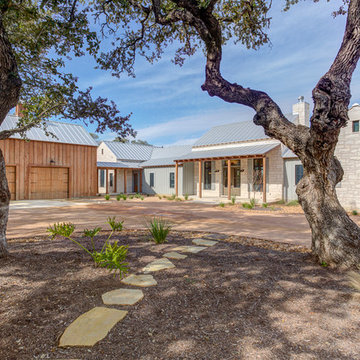
Mittelgroßes, Einstöckiges Landhaus Einfamilienhaus mit Steinfassade, grauer Fassadenfarbe, Satteldach und Blechdach in Austin
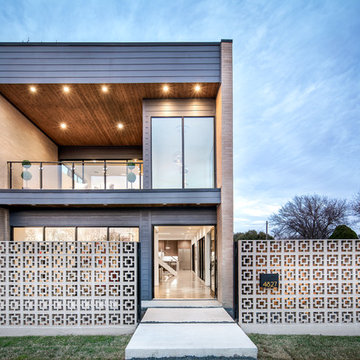
Zweistöckiges, Mittelgroßes Modernes Einfamilienhaus mit Mix-Fassade, Flachdach und beiger Fassadenfarbe in Dallas

Photo by Chris Snook
Mittelgroße, Dreistöckige Moderne Doppelhaushälfte mit Backsteinfassade, brauner Fassadenfarbe, Mansardendach und Schindeldach in London
Mittelgroße, Dreistöckige Moderne Doppelhaushälfte mit Backsteinfassade, brauner Fassadenfarbe, Mansardendach und Schindeldach in London

Reagen Taylor Photography
Mittelgroßes, Zweistöckiges Modernes Einfamilienhaus mit Putzfassade, weißer Fassadenfarbe, Satteldach und Blechdach in Chicago
Mittelgroßes, Zweistöckiges Modernes Einfamilienhaus mit Putzfassade, weißer Fassadenfarbe, Satteldach und Blechdach in Chicago
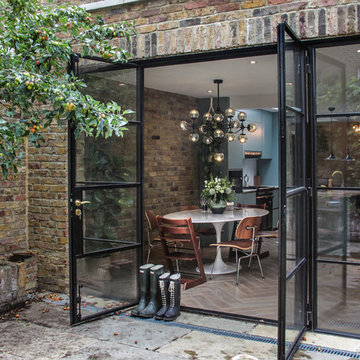
Mittelgroße, Zweistöckige Moderne Doppelhaushälfte mit Backsteinfassade und Flachdach in London

Mittelgroßes, Zweistöckiges Rustikales Haus mit schwarzer Fassadenfarbe, Satteldach und Schindeldach in Salt Lake City
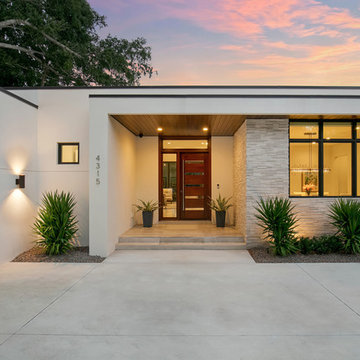
Photographer: Ryan Gamma
Mittelgroßes, Einstöckiges Modernes Einfamilienhaus mit Putzfassade, weißer Fassadenfarbe und Flachdach in Tampa
Mittelgroßes, Einstöckiges Modernes Einfamilienhaus mit Putzfassade, weißer Fassadenfarbe und Flachdach in Tampa

Mittelgroßes, Zweistöckiges Klassisches Haus mit grauer Fassadenfarbe, Satteldach, Schindeldach, braunem Dach und Schindeln in New York
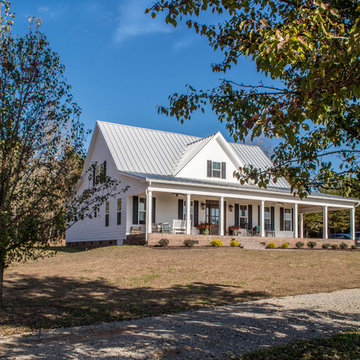
This new home was designed to nestle quietly into the rich landscape of rolling pastures and striking mountain views. A wrap around front porch forms a facade that welcomes visitors and hearkens to a time when front porch living was all the entertainment a family needed. White lap siding coupled with a galvanized metal roof and contrasting pops of warmth from the stained door and earthen brick, give this home a timeless feel and classic farmhouse style. The story and a half home has 3 bedrooms and two and half baths. The master suite is located on the main level with two bedrooms and a loft office on the upper level. A beautiful open concept with traditional scale and detailing gives the home historic character and charm. Transom lites, perfectly sized windows, a central foyer with open stair and wide plank heart pine flooring all help to add to the nostalgic feel of this young home. White walls, shiplap details, quartz counters, shaker cabinets, simple trim designs, an abundance of natural light and carefully designed artificial lighting make modest spaces feel large and lend to the homeowner's delight in their new custom home.
Kimberly Kerl
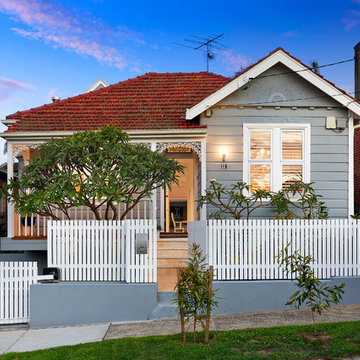
Clarke & Humel
Mittelgroßes, Einstöckiges Klassisches Einfamilienhaus mit grauer Fassadenfarbe, Satteldach und Ziegeldach in Sydney
Mittelgroßes, Einstöckiges Klassisches Einfamilienhaus mit grauer Fassadenfarbe, Satteldach und Ziegeldach in Sydney

AV Architects + Builders
Location: McLean, VA, United States
Our clients were looking for an exciting new way to entertain friends and family throughout the year; a luxury high-end custom pool house addition to their home. Looking to expand upon the modern look and feel of their home, we designed the pool house with modern selections, ranging from the stone to the pastel brick and slate roof.
The interior of the pool house is aligned with slip-resistant porcelain tile that is indistinguishable from natural wood. The fireplace and backsplash is covered with a metallic tile that gives it a rustic, yet beautiful, look that compliments the white interior. To cap off the lounge area, two large fans rest above to provide air flow both inside and outside.
The pool house is an adaptive structure that uses multi-panel folding doors. They appear large, though the lightness of the doors helps transform the enclosed, conditioned space into a permeable semi-open space. The space remains covered by an intricate cedar trellis and shaded retractable canopy, all while leading to the Al Fresco dining space and outdoor area for grilling and socializing. Inside the pool house you will find an expansive lounge area and linear fireplace that helps keep the space warm during the colder months. A single bathroom sits parallel to the wet bar, which comes complete with beautiful custom appliances and quartz countertops to accentuate the dining and lounging experience.
Todd Smith Photography

Mittelgroßes, Zweistöckiges Klassisches Einfamilienhaus mit grauer Fassadenfarbe, Satteldach und Schindeldach in Boston
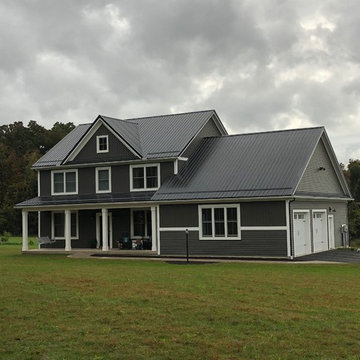
Mittelgroßes, Zweistöckiges Landhaus Einfamilienhaus mit Vinylfassade, brauner Fassadenfarbe, Satteldach und Blechdach in Sonstige
Mittelgroße Häuser Ideen und Design
6