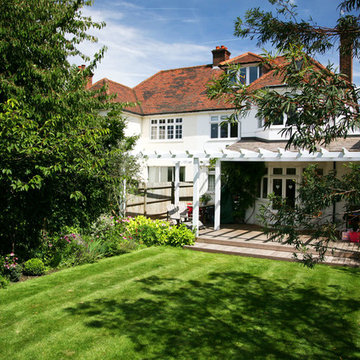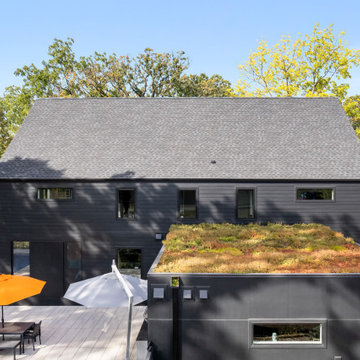Mittelgroße Häuser Ideen und Design
Suche verfeinern:
Budget
Sortieren nach:Heute beliebt
21 – 40 von 136.233 Fotos

Interior Designer: Allard & Roberts, Architect: Retro + Fit Design, Builder: Osada Construction, Photographer: Shonie Kuykendall
Mittelgroßes, Dreistöckiges Rustikales Haus mit Faserzement-Fassade, grauer Fassadenfarbe und Satteldach in Sonstige
Mittelgroßes, Dreistöckiges Rustikales Haus mit Faserzement-Fassade, grauer Fassadenfarbe und Satteldach in Sonstige
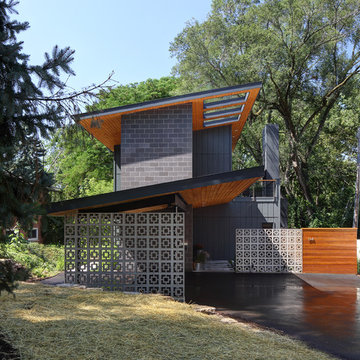
Tricia Shay Photography
Zweistöckiges, Mittelgroßes Modernes Einfamilienhaus mit Mix-Fassade, grauer Fassadenfarbe und Pultdach in Milwaukee
Zweistöckiges, Mittelgroßes Modernes Einfamilienhaus mit Mix-Fassade, grauer Fassadenfarbe und Pultdach in Milwaukee

Mittelgroßes, Zweistöckiges Klassisches Haus mit Vinylfassade und blauer Fassadenfarbe in Minneapolis

SpaceCrafting Real Estate Photography
Zweistöckige, Mittelgroße Klassische Holzfassade Haus mit weißer Fassadenfarbe und Satteldach in Minneapolis
Zweistöckige, Mittelgroße Klassische Holzfassade Haus mit weißer Fassadenfarbe und Satteldach in Minneapolis

Mittelgroßes, Dreistöckiges Klassisches Haus mit Backsteinfassade, weißer Fassadenfarbe und Walmdach in Vancouver
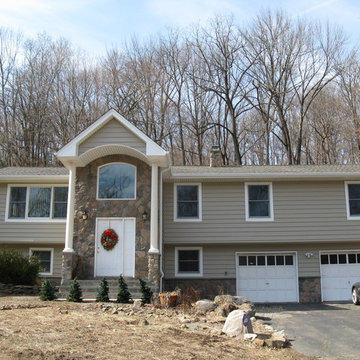
Room added over garage, new two-story entry foyer with portico overhang, and stone siding accents.
Mittelgroßes, Zweistöckiges Klassisches Haus mit Vinylfassade, beiger Fassadenfarbe und Satteldach in New York
Mittelgroßes, Zweistöckiges Klassisches Haus mit Vinylfassade, beiger Fassadenfarbe und Satteldach in New York

This four bedroom, three and a half bath, new construction home is located in a beach community in Florida.
Zweistöckiges, Mittelgroßes Einfamilienhaus mit gelber Fassadenfarbe, Putzfassade, Walmdach und Misch-Dachdeckung in Tampa
Zweistöckiges, Mittelgroßes Einfamilienhaus mit gelber Fassadenfarbe, Putzfassade, Walmdach und Misch-Dachdeckung in Tampa

While cleaning out the attic of this recently purchased Arlington farmhouse, an amazing view was discovered: the Washington Monument was visible on the horizon.
The architect and owner agreed that this was a serendipitous opportunity. A badly needed renovation and addition of this residence was organized around a grand gesture reinforcing this view shed. A glassy “look out room” caps a new tower element added to the left side of the house and reveals distant views east over the Rosslyn business district and beyond to the National Mall.
A two-story addition, containing a new kitchen and master suite, was placed in the rear yard, where a crumbling former porch and oddly shaped closet addition was removed. The new work defers to the original structure, stepping back to maintain a reading of the historic house. The dwelling was completely restored and repaired, maintaining existing room proportions as much as possible, while opening up views and adding larger windows. A small mudroom appendage engages the landscape and helps to create an outdoor room at the rear of the property. It also provides a secondary entrance to the house from the detached garage. Internally, there is a seamless transition between old and new.
Photos: Hoachlander Davis Photography
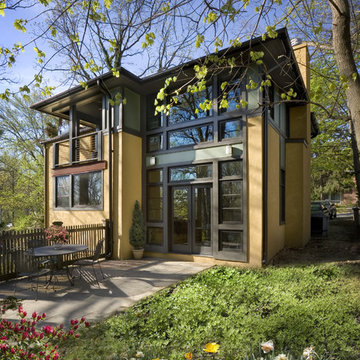
© Michael Matsil Photography
Mittelgroßes, Zweistöckiges Modernes Haus in Washington, D.C.
Mittelgroßes, Zweistöckiges Modernes Haus in Washington, D.C.
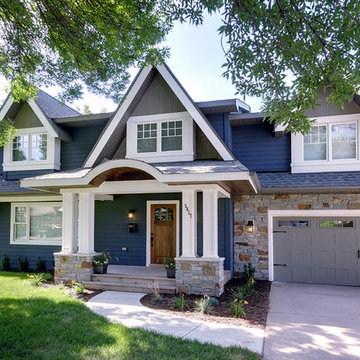
This project features an award winning front facade make over. The existing mansard roof was framed over to create a new look that provides some solid curb appeal! The interior of the home did not need to be modified to accommodate this renovation, since all of the construction occurred on the outside of the home.
John Ray Photography

Mittelgroßes, Vierstöckiges Modernes Reihenhaus mit Putzfassade, schwarzer Fassadenfarbe, Satteldach, Ziegeldach, rotem Dach und Dachgaube in München

Craftsman renovation and extension
Mittelgroßes, Zweistöckiges Uriges Haus mit blauer Fassadenfarbe, Halbwalmdach, Schindeldach, grauem Dach und Schindeln in Los Angeles
Mittelgroßes, Zweistöckiges Uriges Haus mit blauer Fassadenfarbe, Halbwalmdach, Schindeldach, grauem Dach und Schindeln in Los Angeles

Arden Kitt architects were commissioned to rethink the ground floor layout of this period property and design a new glazed family room with direct access to the rear gardens.
The project develops key themes in our work, with a particular focus on the clients' home life and the creation of generous, light filled spaces with large areas of glazing that connect with the landscape throughout the seasons.

Front covered porch entrance. Southern charm with a west coast twist
Mittelgroßes, Zweistöckiges Rustikales Haus mit Mix-Fassade, weißer Fassadenfarbe, Satteldach, Schindeldach und Verschalung in Los Angeles
Mittelgroßes, Zweistöckiges Rustikales Haus mit Mix-Fassade, weißer Fassadenfarbe, Satteldach, Schindeldach und Verschalung in Los Angeles

Photos by Jean Bai.
Mittelgroßes, Zweistöckiges Klassisches Einfamilienhaus mit Putzfassade, blauer Fassadenfarbe, Satteldach, Schindeldach und grauem Dach in San Francisco
Mittelgroßes, Zweistöckiges Klassisches Einfamilienhaus mit Putzfassade, blauer Fassadenfarbe, Satteldach, Schindeldach und grauem Dach in San Francisco

Cul-de-sac single story on a hill soaking in some of the best views in NPK! Hidden gem boasts a romantic wood rear porch, ideal for al fresco meals while soaking in the breathtaking views! Lounge around in the organically added den w/ a spacious n’ airy feel, lrg windows, a classic stone wood burning fireplace and hearth, and adjacent to the open concept kitchen! Enjoy cooking in the kitchen w/ gorgeous views from the picturesque window. Kitchen equipped w/large island w/ prep sink, walkin pantry, generous cabinetry, stovetop, dual sinks, built in BBQ Grill, dishwasher. Also enjoy the charming curb appeal complete w/ picket fence, mature and drought tolerant landscape, brick ribbon hardscape, and a sumptuous side yard. LR w/ optional dining area is strategically placed w/ large window to soak in the mountains beyond. Three well proportioned bdrms! M.Bdrm w/quaint master bath and plethora of closet space. Master features sweeping views capturing the very heart of country living in NPK! M.bath features walk-in shower, neutral tile + chrome fixtures. Hall bath is turnkey with travertine tile flooring and tub/shower surround. Flowing floorplan w/vaulted ceilings and loads of natural light, Slow down and enjoy a new pace of life!

Portico Addition - features stained barrel vaulted beadboard ceiling, arches and columns.
Westerville OH - 2019
Mittelgroßes Klassisches Einfamilienhaus mit Backsteinfassade, brauner Fassadenfarbe, Satteldach, Schindeldach und braunem Dach in Kolumbus
Mittelgroßes Klassisches Einfamilienhaus mit Backsteinfassade, brauner Fassadenfarbe, Satteldach, Schindeldach und braunem Dach in Kolumbus

The main body of the house, running east / west with a 40 degree roof pitch, roof windows and dormers makes up the primary accommodation with a 1 & 3/4 storey massing. The garage and rear lounge create an additional wrap around form on the north east corner while the living room forms a gabled extrusion on the south face of the main body. The living area takes advantage of sunlight throughout the day thanks to a large glazed gable. This gable, along with other windows, allow light to penetrate deep into the plan throughout the year, particularly in the winter months when natural daylight is limited.
Materials are used to purposely break up the elevations and emphasise changes in use or projections from the main, white house facade. The large projections accommodating the garage and open plan living area are wrapped in Quartz Grey Zinc Standing Seam roofing and cladding which continues to wrap around the rear corner extrusion off the main building. Vertical larch cladding with mid grey vacuum coating is used to differentiate smaller projections from the main form. The principal entrance, dormers and the external wall to the rear lounge provide a contrasting break in materials between the extruded forms and the different purpose of the spaces within.
Mittelgroße Häuser Ideen und Design
2
