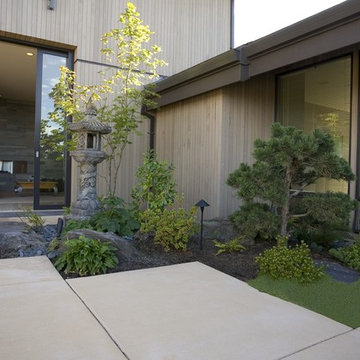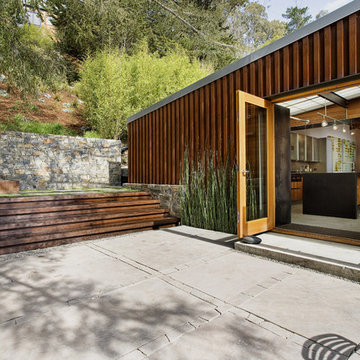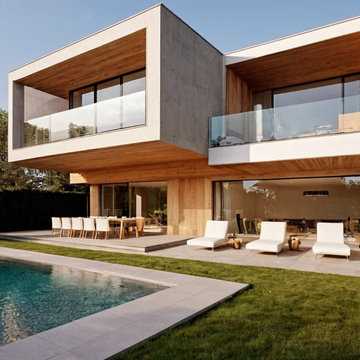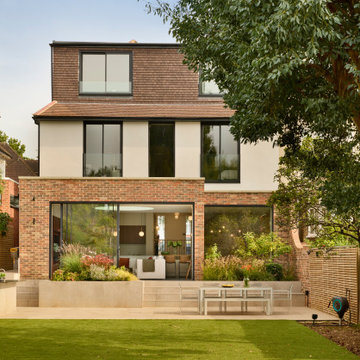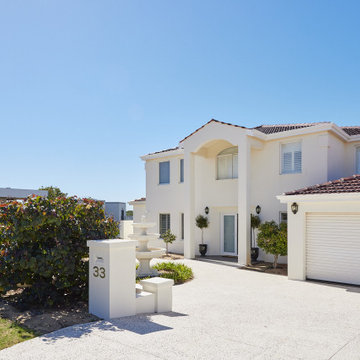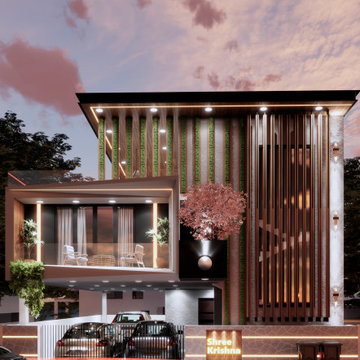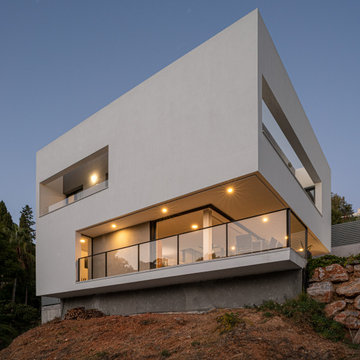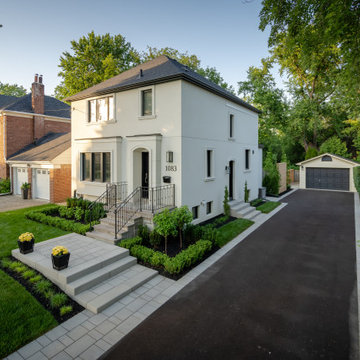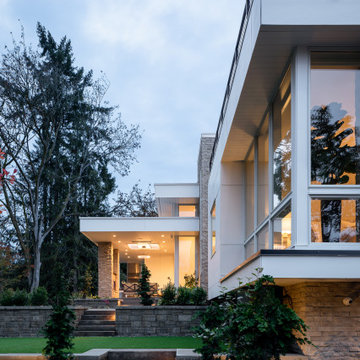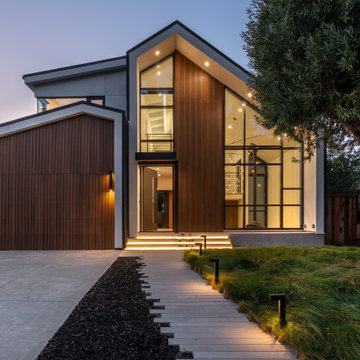Moderne Häuser Ideen und Bilder
Suche verfeinern:
Budget
Sortieren nach:Heute beliebt
61 – 80 von 426.444 Fotos
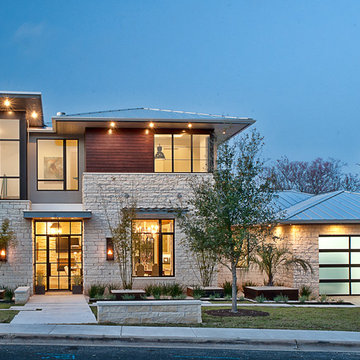
Conceived as a remodel and addition, the final design iteration for this home is uniquely multifaceted. Structural considerations required a more extensive tear down, however the clients wanted the entire remodel design kept intact, essentially recreating much of the existing home. The overall floor plan design centers on maximizing the views, while extensive glazing is carefully placed to frame and enhance them. The residence opens up to the outdoor living and views from multiple spaces and visually connects interior spaces in the inner court. The client, who also specializes in residential interiors, had a vision of ‘transitional’ style for the home, marrying clean and contemporary elements with touches of antique charm. Energy efficient materials along with reclaimed architectural wood details were seamlessly integrated, adding sustainable design elements to this transitional design. The architect and client collaboration strived to achieve modern, clean spaces playfully interjecting rustic elements throughout the home.
Greenbelt Homes
Glynis Wood Interiors
Photography by Bryant Hill

Einstöckiges Modernes Haus mit Faserzement-Fassade, grauer Fassadenfarbe und Pultdach in San Francisco
Finden Sie den richtigen Experten für Ihr Projekt

Großes, Einstöckiges Modernes Einfamilienhaus mit Steinfassade, beiger Fassadenfarbe, Pultdach, Blechdach und grauem Dach in Orange County

The project's single-storey rear extension unveils a new dimension of communal living with the creation of an expansive kitchen dining area. Envisioned as the heart of the home, this open-plan space is tailored for both everyday living and memorable family gatherings. Modern appliances and smart storage solutions ensure a seamless culinary experience, while the thoughtful integration of seating and dining arrangements invites warmth and conversation.
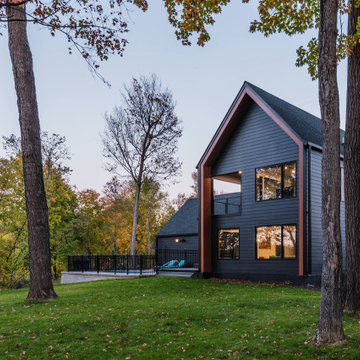
The Lakeview Residence is a Scandinavian-inspired custom-built two-story single-family home. This elegant home features spacious bedrooms, a master deck, a cozy media room, and a pool with breathtaking views of Lake O'Dowd.
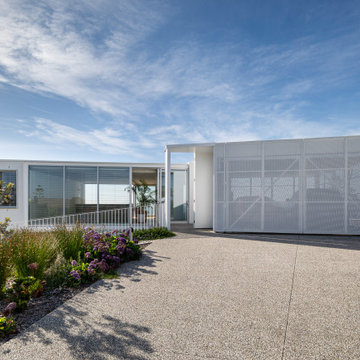
Zweistöckiges Modernes Einfamilienhaus mit weißer Fassadenfarbe und Flachdach in Wollongong

Zweistöckiges Modernes Einfamilienhaus mit weißer Fassadenfarbe, Satteldach, Blechdach und grauem Dach in Austin

Conceived of as a vertical light box, Cleft House features walls made of translucent panels as well as massive sliding window walls.
Located on an extremely narrow lot, the clients required contemporary design, waterfront views without loss of privacy, sustainability, and maximizing space within stringent cost control.
A modular structural steel frame was used to eliminate the high cost of custom steel.
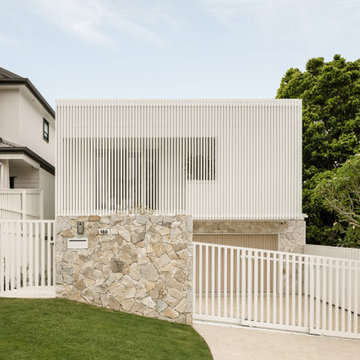
Zweistöckiges Modernes Einfamilienhaus mit weißer Fassadenfarbe und Flachdach in Brisbane

Mittelgroßes, Zweistöckiges Modernes Einfamilienhaus mit Backsteinfassade, oranger Fassadenfarbe, Satteldach, Blechdach und schwarzem Dach in Sonstige
Moderne Häuser Ideen und Bilder
4
