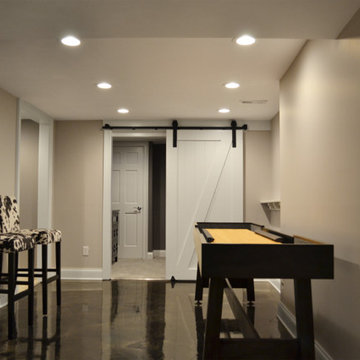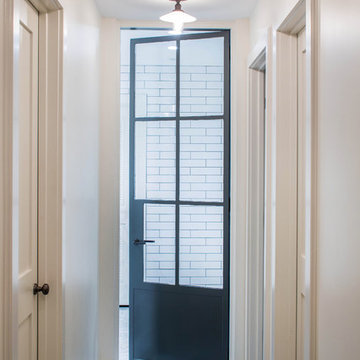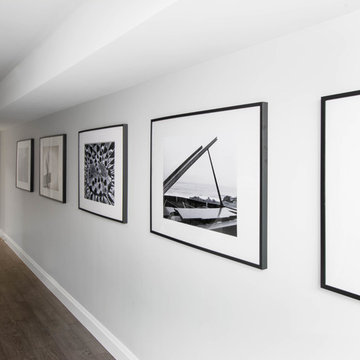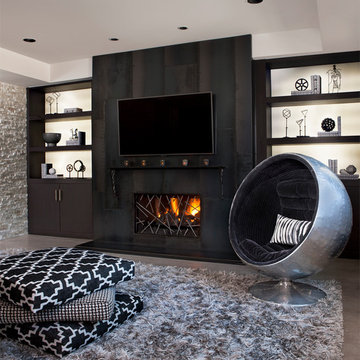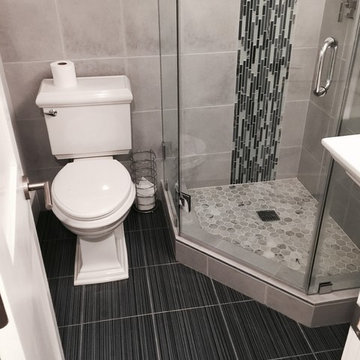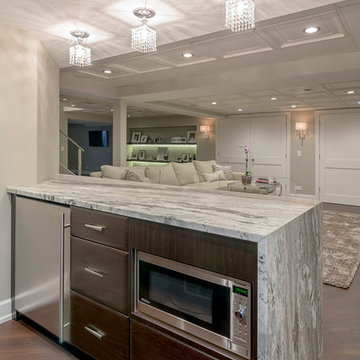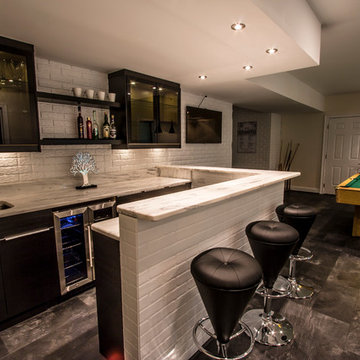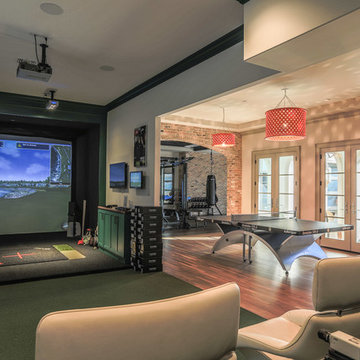Moderner Keller Ideen und Design
Suche verfeinern:
Budget
Sortieren nach:Heute beliebt
81 – 100 von 32.580 Fotos
1 von 2
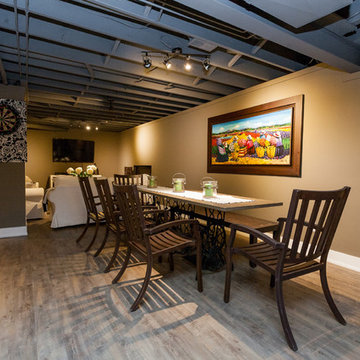
Christian Saunders
Großer Moderner Hochkeller ohne Kamin mit beiger Wandfarbe, Porzellan-Bodenfliesen und grauem Boden in Toronto
Großer Moderner Hochkeller ohne Kamin mit beiger Wandfarbe, Porzellan-Bodenfliesen und grauem Boden in Toronto
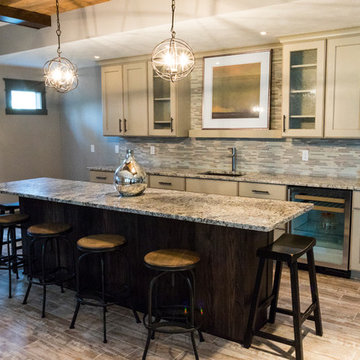
Paramount Online Marketing
Großes Modernes Souterrain ohne Kamin mit grauer Wandfarbe und braunem Holzboden in Grand Rapids
Großes Modernes Souterrain ohne Kamin mit grauer Wandfarbe und braunem Holzboden in Grand Rapids
Finden Sie den richtigen Experten für Ihr Projekt
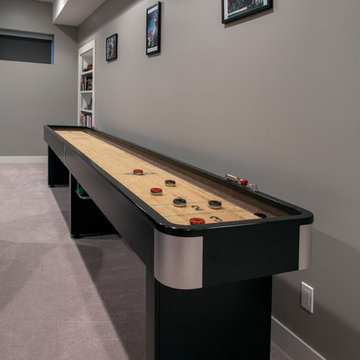
Mittelgroßes Modernes Untergeschoss mit grauer Wandfarbe und Teppichboden in Denver
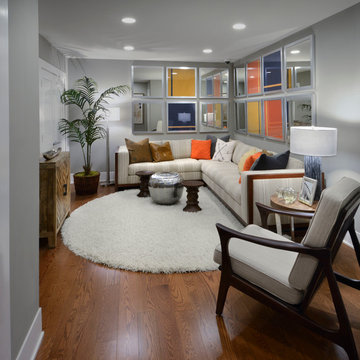
Thomas Arledge
Kleines Modernes Souterrain mit grauer Wandfarbe und braunem Holzboden in Washington, D.C.
Kleines Modernes Souterrain mit grauer Wandfarbe und braunem Holzboden in Washington, D.C.
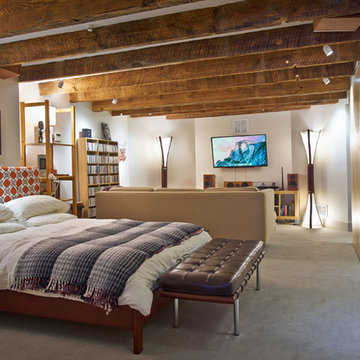
Bruce Cole
Mittelgroßer Moderner Keller mit weißer Wandfarbe und grauem Boden in Sonstige
Mittelgroßer Moderner Keller mit weißer Wandfarbe und grauem Boden in Sonstige

Erin Kelleher
Mittelgroßer Moderner Hochkeller mit blauer Wandfarbe in Washington, D.C.
Mittelgroßer Moderner Hochkeller mit blauer Wandfarbe in Washington, D.C.
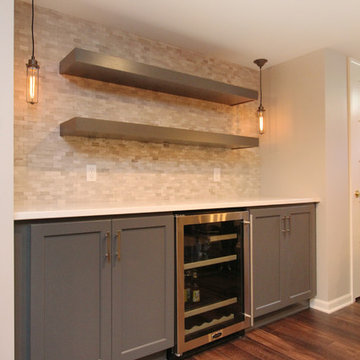
This family’s basement had become a catch-all space and was sorely underutilized. Although it was spacious, the current layout wasn’t working. The homeowners wanted to transform this space from closed and dreary to open and inviting.
Specific requirements of the design included:
- Opening up the area to create an awesome family hang out space game room for kids and adults
- A bar and eating area
- A theater room that the parents could enjoy without disturbing the kids at night
- An industrial design aesthetic
The transformation of this basement is amazing. Walls were opened to create flow between the game room, eating space and theater rooms. One end of a staircase was closed off, enabling the soundproofing of the theater.
A light neutral palette and gorgeous lighting fixtures make you forget that you are in the basement. Unique materials such as galvanized piping, corrugated metal and cool light fixtures give the space an industrial feel.
Now, this basement functions as the great family hang out space the homeowners envisioned.
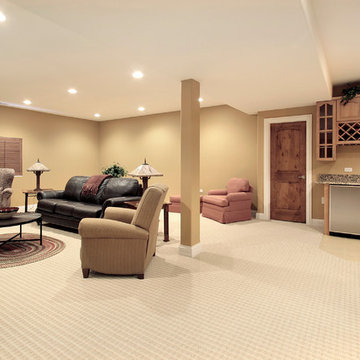
Großes Modernes Untergeschoss ohne Kamin mit beiger Wandfarbe, Teppichboden und beigem Boden in Detroit
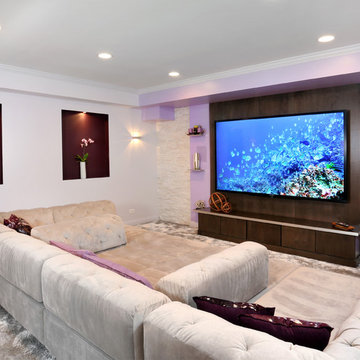
With complimenting colors, this entertainment space is just as enjoyable to look at as it is to be in. The dark tones warm up the space and can be seen throughout in accent pieces and the large wooden media stand that the TV has been mounted on. Although lacking in natural light, this basement has definitely been brightened up with shimmer, glam and exciting colors.
Photo Credit: Normandy Remodeling
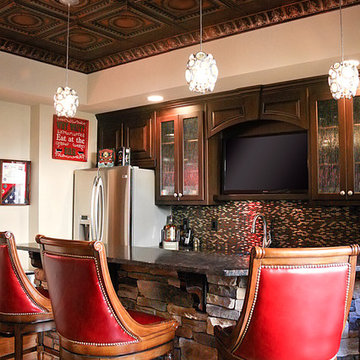
A stone bar enhanced with beautiful red stools, drop chandeliers and tin ceiling tiles. Shown is Pattern 7 with a C2 crown molding in Silver Burnt Umber.
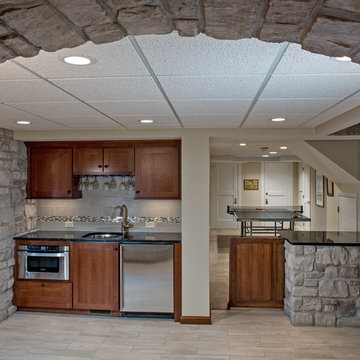
With the children older, it was time to formalize a Webster Groves, MO finished basement for more adult pursuits. A new set of red oak stairs leads to a cultured stone entry way into the new kitchenette and 512-bottle wine cellar. A waist-high sliding pocket door keeps balls from the refinished ping pong room from rolling into the family room, adjacent to the refinished billiards room.
Moderner Keller Ideen und Design
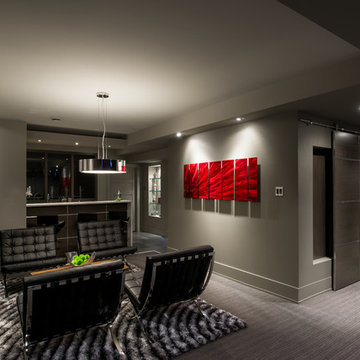
Modernes Untergeschoss mit grauer Wandfarbe, Teppichboden, Kaminumrandung aus Metall und grauem Boden in Ottawa
5
