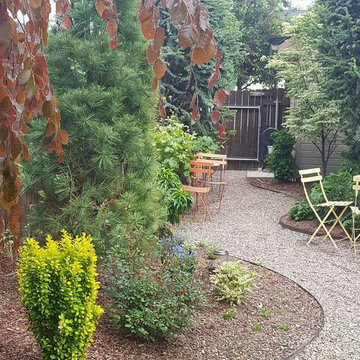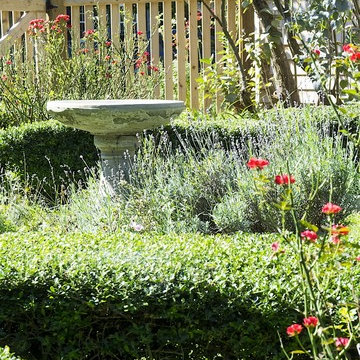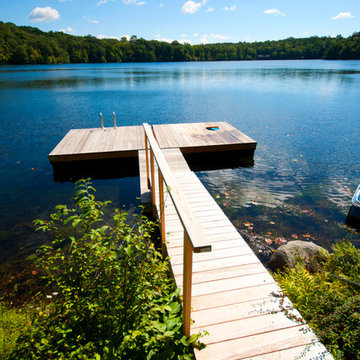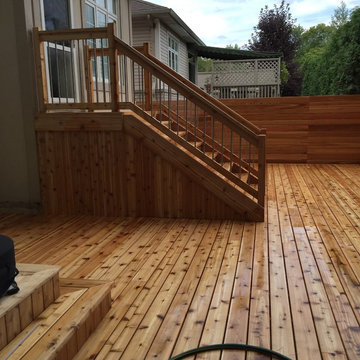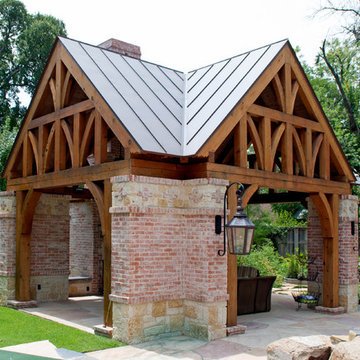Suche verfeinern:
Budget
Sortieren nach:Heute beliebt
141 – 160 von 137.603 Fotos
1 von 5
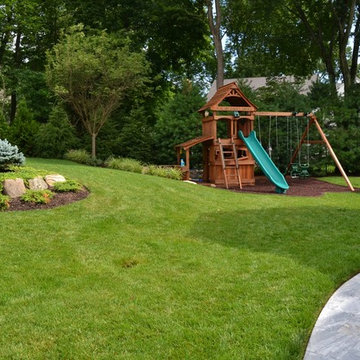
Side lawn area is sloped and utilized for a children's play area. Pool is safely fenced in.
Kleiner, Halbschattiger Rustikaler Garten im Sommer, hinter dem Haus mit Spielgerät in New York
Kleiner, Halbschattiger Rustikaler Garten im Sommer, hinter dem Haus mit Spielgerät in New York
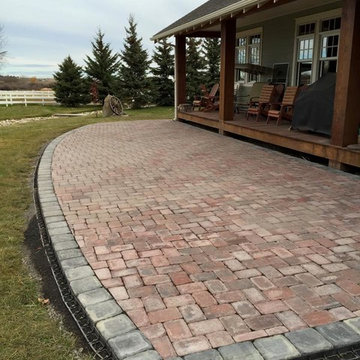
This customer has a great view of the rocky mountains from his large patio created for entertaining his guests while visiting his horse stables. The patio continues beyond the house and ties into his detached garage and main front entrance. This project is located on an acreage between Calgary and Okotoks.
Finden Sie den richtigen Experten für Ihr Projekt
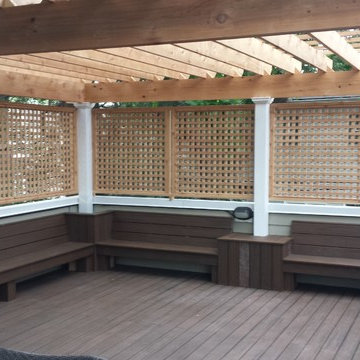
A house and garage in Chicago's Lincoln Square neighborhood are joined by a sunlight filled structure incorporating a mudroom, sunroom, potting shed and hallway. When construction was underway, the project grew to include a custom roof top deck with pergola and screening. A custom addition to a new home.
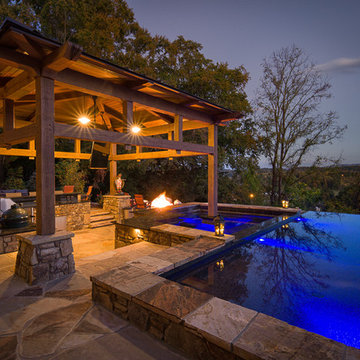
© Carolina Timberworks
Großer Rustikaler Pool hinter dem Haus in rechteckiger Form mit Natursteinplatten in Charlotte
Großer Rustikaler Pool hinter dem Haus in rechteckiger Form mit Natursteinplatten in Charlotte
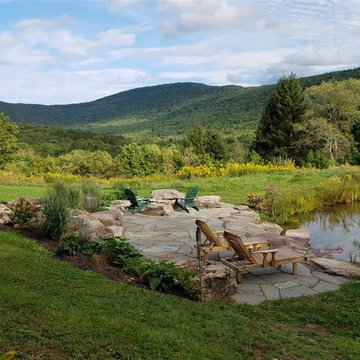
Großer, Unbedeckter Uriger Patio hinter dem Haus mit Feuerstelle und Natursteinplatten in New York
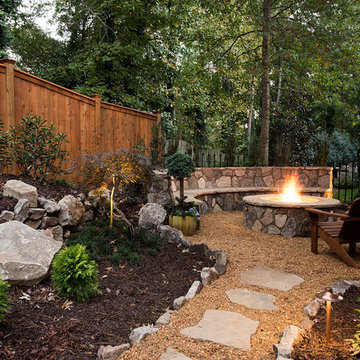
Uriger Kiesgarten hinter dem Haus mit Feuerstelle und direkter Sonneneinstrahlung in Atlanta
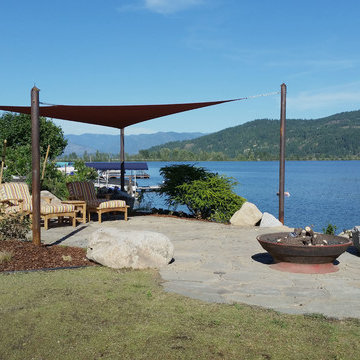
Despite their location just outside downtown, the homeowners have an expansive backyard abutting Lake Pend Oreille. They enjoy the space, but needed a spot to gather lakeside. A patio with natural flagstone pavers is accented with sculptural boulders and seat rocks. A gas fire pit and custom shade sail create a comfortable space for chilly nights and sunny days, maximizing the homeowners' use of the space.
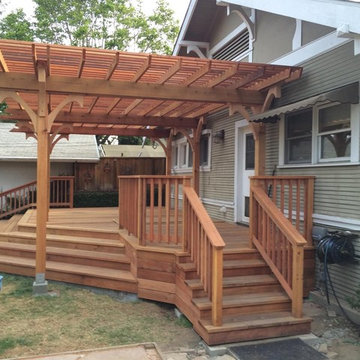
Mittelgroße Rustikale Pergola Terrasse hinter dem Haus in San Francisco
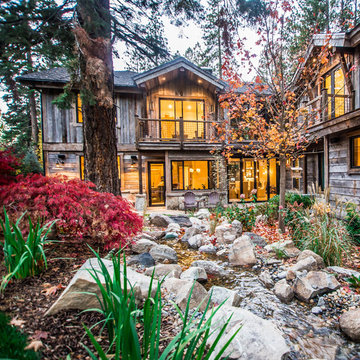
Silent A Photography
The backyard features a stream that flows through the landscaping. The backyard is enjoyed at both levels of the house. There are gabled dormers with balconies that take advantage of the beautiful view on the second floor. On the first floor, the use of bi-fold doors from the dining/living spaces open onto the backyard creating a seamless flow from indoor to outdoor living.
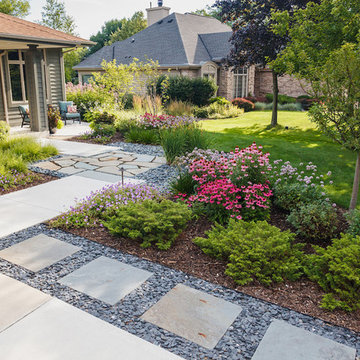
A 'Firebird' malus will add spring bloom to the front-most plant bed.
Westhauser Photography
Mittelgroßer Uriger Garten im Sommer mit direkter Sonneneinstrahlung und Natursteinplatten in Milwaukee
Mittelgroßer Uriger Garten im Sommer mit direkter Sonneneinstrahlung und Natursteinplatten in Milwaukee
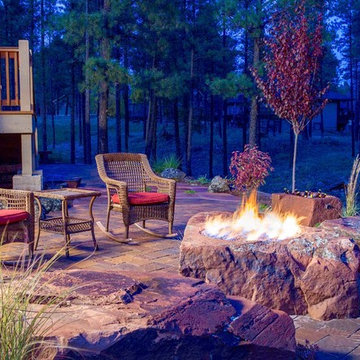
Josh Johnson
Mittelgroßer, Unbedeckter Uriger Patio hinter dem Haus mit Feuerstelle und Pflastersteinen in Denver
Mittelgroßer, Unbedeckter Uriger Patio hinter dem Haus mit Feuerstelle und Pflastersteinen in Denver
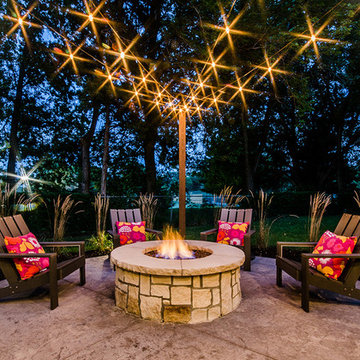
Shawn Spry Photography
Mittelgroßer, Unbedeckter Rustikaler Patio hinter dem Haus mit Outdoor-Küche und Stempelbeton in Kansas City
Mittelgroßer, Unbedeckter Rustikaler Patio hinter dem Haus mit Outdoor-Küche und Stempelbeton in Kansas City
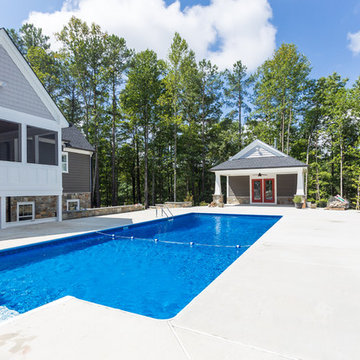
Großer Rustikaler Pool hinter dem Haus in rechteckiger Form mit Betonplatten in Washington, D.C.
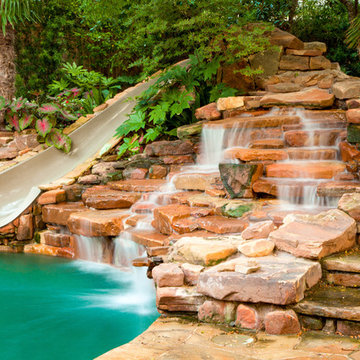
This is a beautiful natural freeform pool and spa receltly on HGTV located in Dallas, TX. The big thing about this project that was unique was the trees. We were required to save all the trees. There are a lot of areas where the paving is not mortared together to allow moisture and air through to help the trees. There is a 6' elevation change that helps incorporate the boulders and waterfall into the hillside for a more natural look. There was an existing green house that was removed and the existing garage was turned it into a cabana/pool house with a covered area to relax in with furniture by the deep end of the pool. There is a big deep end for lots of activity along with a nice size shallow end for water sports, including basketball. The clients' wish list included a cave, slide, and waterfalls along with a firepit. The cave can comfortably sit 6 people and is cool in the hot Texas weather. We used pockets of plants around to soften things and break up all the rock to create a more natural look with the overall setting. A bridge was built between the pool and the spa to look like an illusion that the water is running from the pool down into the spa. 2013 APSP Region3 Bronze Award - Designed by Mike Farley. FarleyPoolDesigns.com
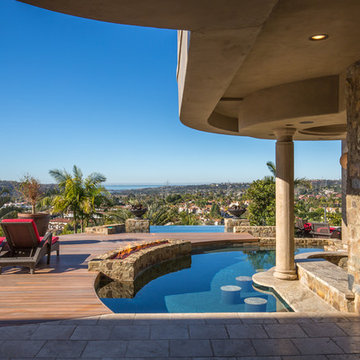
Geräumiger Uriger Pool hinter dem Haus in individueller Form mit Natursteinplatten in San Diego
Rustikale Outdoor-Gestaltung Ideen und Design
8






