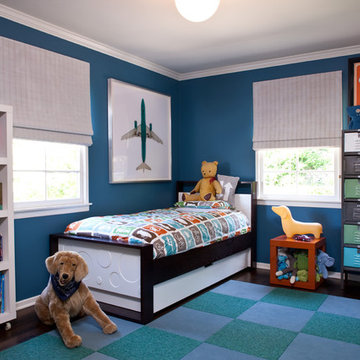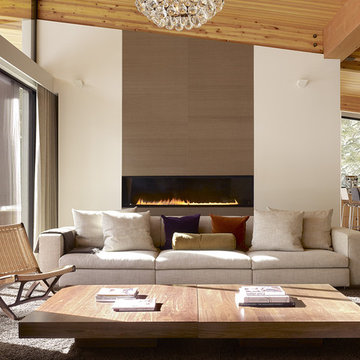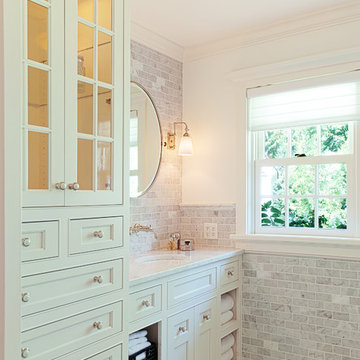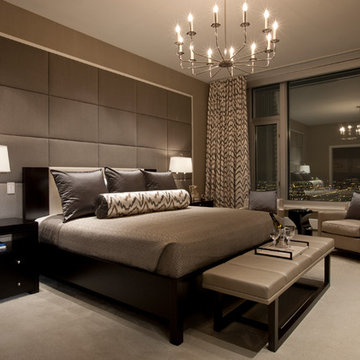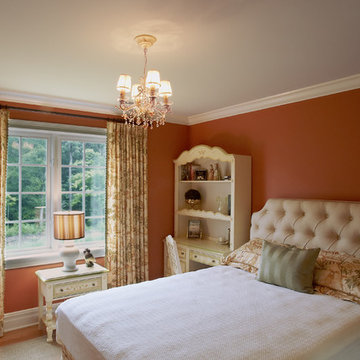Wohnideen und Einrichtungsideen für Räume
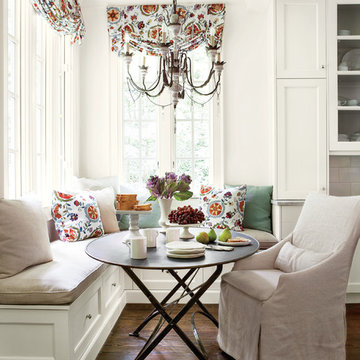
Furthering her plan to enhance the room's architecture, Suzanne turned one corner of the kitchen into a cheery dining area with an L-shaped built-in bench that mimics the cabinetry. To keep the dining nook cozy (not restaurant-like) she surrounded the metal bistro table with slipcovered armchairs and hung a sparkly chandelier above.
Using the same patterned fabric on the window valances and pillows throughout (Montmartre in Clay/Blue from her own collection for Lee Jofa; leejofa.com), Suzanne introduced color and life to the kitchen without taking away from the all-white effect. Photo by Erica George Dines for Southern Living
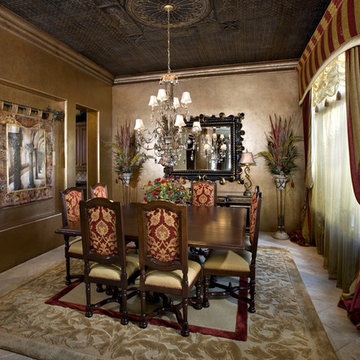
This classic Venetian-style dining room was created for intimate entertaining. The client’s wish for warm, rich colors was realized in the metallic bronze glaze achieved in a five-step process. From the tin ceiling to the custom silk area rug, this room exudes comfortable sophistication.
Finden Sie den richtigen Experten für Ihr Projekt
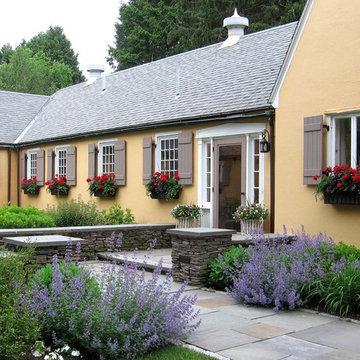
Mittelgroßer, Halbschattiger Garten im Frühling, hinter dem Haus mit Kübelpflanzen und Natursteinplatten in Manchester

Photo by Jim Brady.
Klassisches Schlafzimmer mit grüner Wandfarbe und Teppichboden in Orange County
Klassisches Schlafzimmer mit grüner Wandfarbe und Teppichboden in Orange County
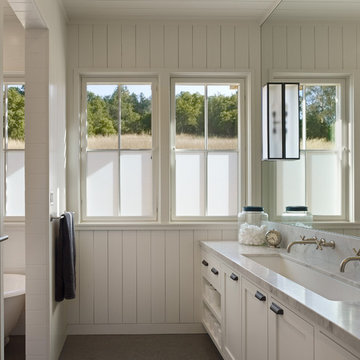
Photography by Bruce Damonte
Landhausstil Badezimmer mit Marmor-Waschbecken/Waschtisch und Trogwaschbecken in San Francisco
Landhausstil Badezimmer mit Marmor-Waschbecken/Waschtisch und Trogwaschbecken in San Francisco
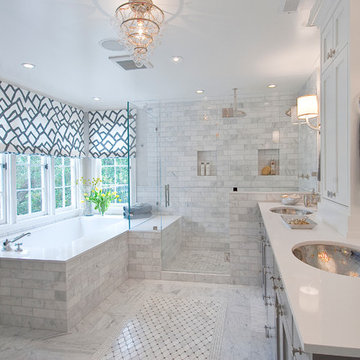
TMD custom designed Master Bathroom.
Klassisches Badezimmer mit Unterbauwaschbecken, Schrankfronten im Shaker-Stil, Duschnische und weißen Fliesen in San Francisco
Klassisches Badezimmer mit Unterbauwaschbecken, Schrankfronten im Shaker-Stil, Duschnische und weißen Fliesen in San Francisco
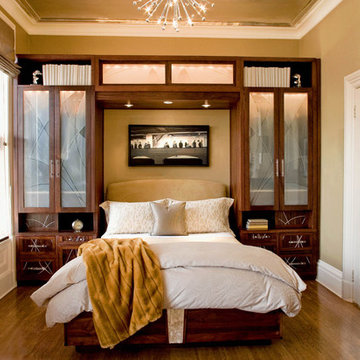
Architecture: Architectural Development
Photo: Adeeni Design Group
Modernes Gästezimmer mit beiger Wandfarbe und braunem Holzboden in San Francisco
Modernes Gästezimmer mit beiger Wandfarbe und braunem Holzboden in San Francisco
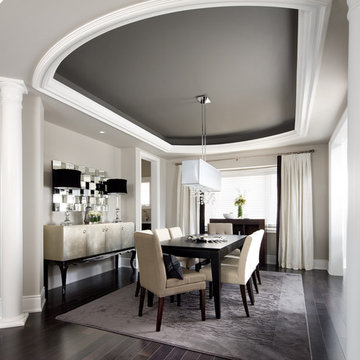
Jane Lockhart's award winning luxury model home for Kylemore Communities. Won the 2011 BILT award for best model home.
Photography, Brandon Barré
Klassisches Esszimmer mit grauer Wandfarbe, dunklem Holzboden und schwarzem Boden in Toronto
Klassisches Esszimmer mit grauer Wandfarbe, dunklem Holzboden und schwarzem Boden in Toronto
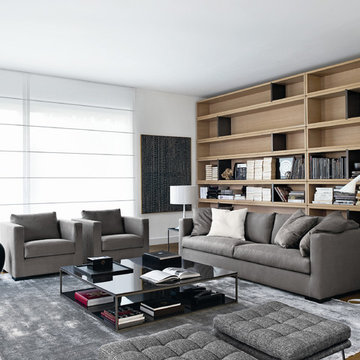
Sofa with hardwood frame and base with completely removable covers (fixed for leather version). Back cushions contain foam and feather mix. Cushions available in a soft, medium, or hard options.
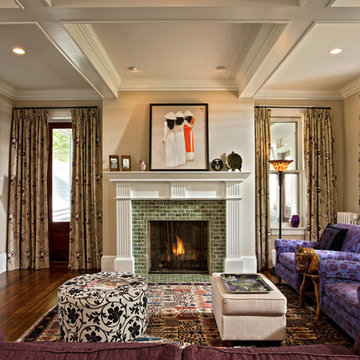
The design of this renovation adds a contemporary touch to a historic home and cleverly hides a side door behind drapes matching the rest of the window dressings.
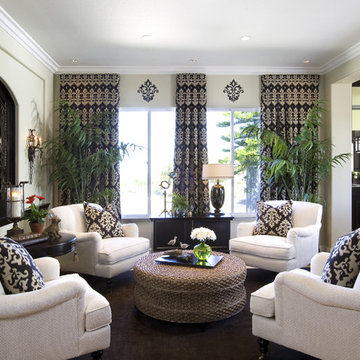
Desirous of a lounge type living room, Rebecca creates a comfortable conversation area with 4 upholstered chairs facing each other. The casual jute ottoman placed in the center of the grouping adds to the causal nature of this family friendly home. This highly fashionable yet comfortable style takes this home beyond Moms Traditional to todays Modern Transitional style fit for any young and growing family.
The brown and cream damask is Barclay Butera's 30369.86 is available from Kravet through Designers and was used on the stationary window treatment panels as well as throw pillows used on each chair.
Click the link above for video of YouTube’s most watched Interior Design channel with Designer Rebecca Robeson as she shares the beauty of her remarkable remodel transformations.
*Tell us your favorite thing about this project before you put it into your Ideabook.
Photos by David Hartig
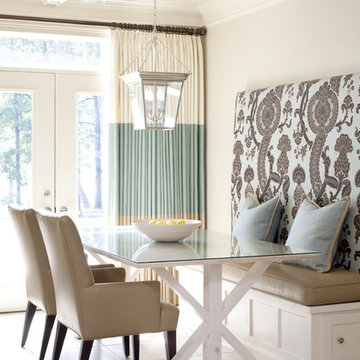
Walls are Sherwin Williams Wool Skein. Lantern from Visual Comfort. Dining chairs from Lee Industries. Table fromHickory Chair. Custom banquette with F. Schumacher upholstered back.
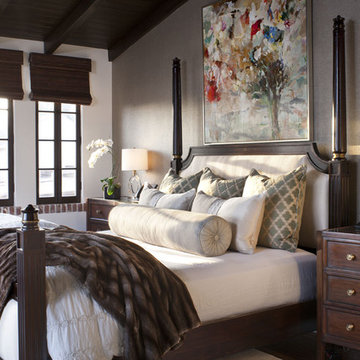
Photo by Grey Crawford
Mittelgroßes Mediterranes Hauptschlafzimmer ohne Kamin mit grauer Wandfarbe, dunklem Holzboden und braunem Boden in Los Angeles
Mittelgroßes Mediterranes Hauptschlafzimmer ohne Kamin mit grauer Wandfarbe, dunklem Holzboden und braunem Boden in Los Angeles
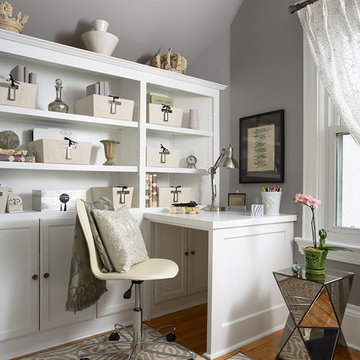
Our Minneapolis design studio gave this home office a feminine, fashion-inspired theme. The highlight of the space is the custom built-in desk and shelves. The room has a simple color scheme of gray, cream, white, and lavender, with a pop of purple added with the comfy accent chair. Medium-tone wood floors add a dash of warmth.
---
Project designed by Minneapolis interior design studio LiLu Interiors. They serve the Minneapolis-St. Paul area including Wayzata, Edina, and Rochester, and they travel to the far-flung destinations that their upscale clientele own second homes in.
---
For more about LiLu Interiors, click here: https://www.liluinteriors.com/
----
To learn more about this project, click here: https://www.liluinteriors.com/blog/portfolio-items/perfectly-suited/
Wohnideen und Einrichtungsideen für Räume
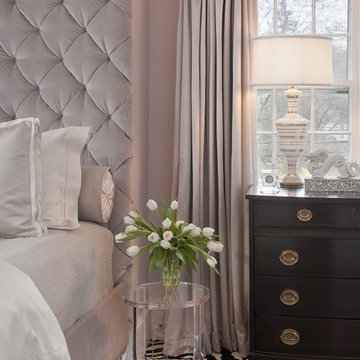
Master Bedroom
Mittelgroßes Klassisches Hauptschlafzimmer ohne Kamin mit lila Wandfarbe und Teppichboden in New York
Mittelgroßes Klassisches Hauptschlafzimmer ohne Kamin mit lila Wandfarbe und Teppichboden in New York
2



















