Häuser mit beiger Fassadenfarbe Ideen und Design
Suche verfeinern:
Budget
Sortieren nach:Heute beliebt
121 – 140 von 84.479 Fotos
1 von 2
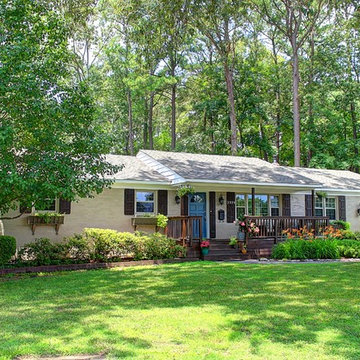
This 1960s Ranch was taken from it's original red/yellow brick and painted a light grey tan color. I added a new roof and the red/maroon bleached out shutters were changed out for stained board and batten shutters. I also added a new garage door with accent pieces, exterior lighting was changed out and I extended the original front porch out by an additional 4 feet making it a true sitting porch. We also put in a tree swing in front to show the tranquility of the home and neighborhood and give the home a new young feel since the neighborhood was becoming a new hub for first time buyers with children. Photo Credit: Kimberly Schneider
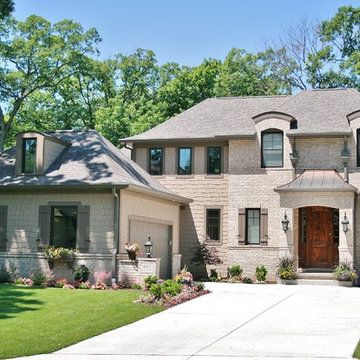
Beautiful French Country custom home featuring custom wood door, copper roofing, and Marvin windows.
Großes, Zweistöckiges Einfamilienhaus mit Mix-Fassade, beiger Fassadenfarbe, Walmdach und Schindeldach in Chicago
Großes, Zweistöckiges Einfamilienhaus mit Mix-Fassade, beiger Fassadenfarbe, Walmdach und Schindeldach in Chicago
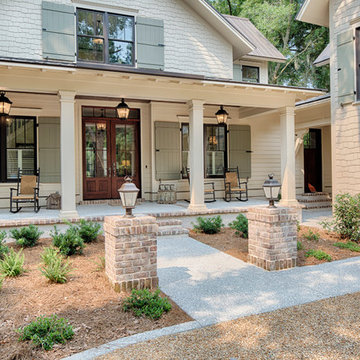
The best of past and present architectural styles combine in this welcoming, farmhouse-inspired design. Clad in low-maintenance siding, the distinctive exterior has plenty of street appeal, with its columned porch, multiple gables, shutters and interesting roof lines. Other exterior highlights included trusses over the garage doors, horizontal lap siding and brick and stone accents. The interior is equally impressive, with an open floor plan that accommodates today’s family and modern lifestyles. An eight-foot covered porch leads into a large foyer and a powder room. Beyond, the spacious first floor includes more than 2,000 square feet, with one side dominated by public spaces that include a large open living room, centrally located kitchen with a large island that seats six and a u-shaped counter plan, formal dining area that seats eight for holidays and special occasions and a convenient laundry and mud room. The left side of the floor plan contains the serene master suite, with an oversized master bath, large walk-in closet and 16 by 18-foot master bedroom that includes a large picture window that lets in maximum light and is perfect for capturing nearby views. Relax with a cup of morning coffee or an evening cocktail on the nearby covered patio, which can be accessed from both the living room and the master bedroom. Upstairs, an additional 900 square feet includes two 11 by 14-foot upper bedrooms with bath and closet and a an approximately 700 square foot guest suite over the garage that includes a relaxing sitting area, galley kitchen and bath, perfect for guests or in-laws.
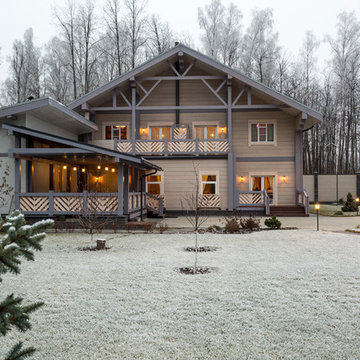
Zweistöckige Landhaus Holzfassade Haus mit beiger Fassadenfarbe und Satteldach in Moskau
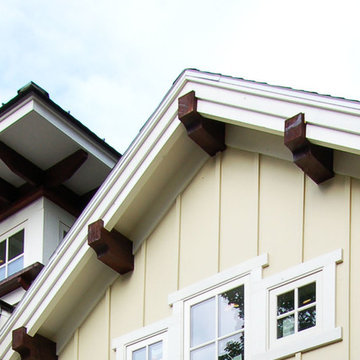
Forte Company (Developer) •
Hibler Design Studio (Design Team) •
W. Brandt Hay Architect (Design Team)
Mittelgroßes, Zweistöckiges Country Haus mit Mix-Fassade, beiger Fassadenfarbe und Satteldach in Grand Rapids
Mittelgroßes, Zweistöckiges Country Haus mit Mix-Fassade, beiger Fassadenfarbe und Satteldach in Grand Rapids
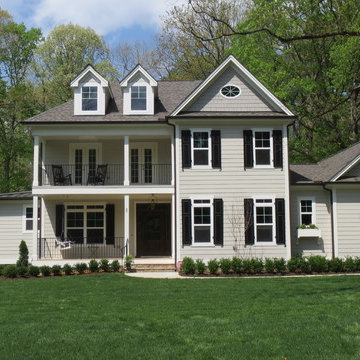
Großes, Zweistöckiges Klassisches Einfamilienhaus mit beiger Fassadenfarbe, Faserzement-Fassade, Walmdach und Schindeldach in Raleigh

Photography by Juliana Franco
Mittelgroßes, Einstöckiges Mid-Century Einfamilienhaus mit Backsteinfassade, beiger Fassadenfarbe, Satteldach und Schindeldach in Houston
Mittelgroßes, Einstöckiges Mid-Century Einfamilienhaus mit Backsteinfassade, beiger Fassadenfarbe, Satteldach und Schindeldach in Houston
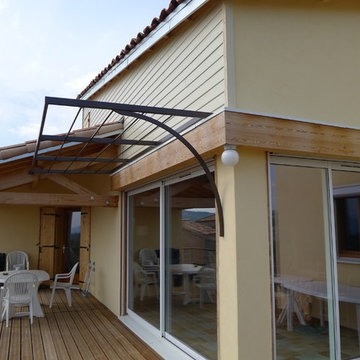
Façades Est et Sud avec terrasse en lames de bois, terrasse couverte et pergola
Philippe MAGONI pour Meero
Mittelgroßes, Zweistöckiges Modernes Haus mit Mix-Fassade, beiger Fassadenfarbe und Walmdach in Marseille
Mittelgroßes, Zweistöckiges Modernes Haus mit Mix-Fassade, beiger Fassadenfarbe und Walmdach in Marseille
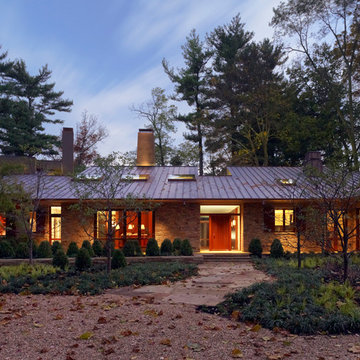
Approach from the entry drive.
Photo: Alan Karchmer
Mittelgroßes, Einstöckiges Modernes Einfamilienhaus mit Steinfassade, beiger Fassadenfarbe, Satteldach und Blechdach in Los Angeles
Mittelgroßes, Einstöckiges Modernes Einfamilienhaus mit Steinfassade, beiger Fassadenfarbe, Satteldach und Blechdach in Los Angeles
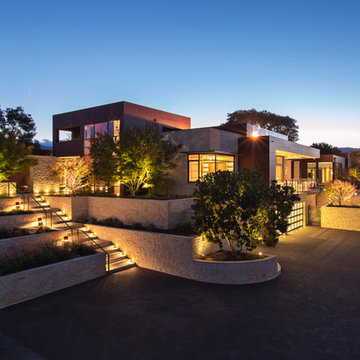
Frank Perez Photographer
Geräumiges, Zweistöckiges Modernes Haus mit Mix-Fassade, beiger Fassadenfarbe und Flachdach in San Francisco
Geräumiges, Zweistöckiges Modernes Haus mit Mix-Fassade, beiger Fassadenfarbe und Flachdach in San Francisco

Nathan Schroder Photography
BK Design Studio
Robert Elliott Custom Homes
Zweistöckiges Klassisches Haus mit Putzfassade, beiger Fassadenfarbe, Schindeldach und grauem Dach in Dallas
Zweistöckiges Klassisches Haus mit Putzfassade, beiger Fassadenfarbe, Schindeldach und grauem Dach in Dallas
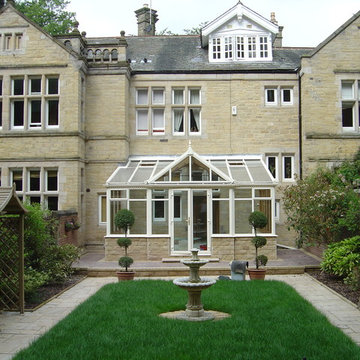
Geräumiges, Dreistöckiges Klassisches Haus mit Steinfassade und beiger Fassadenfarbe in Buckinghamshire
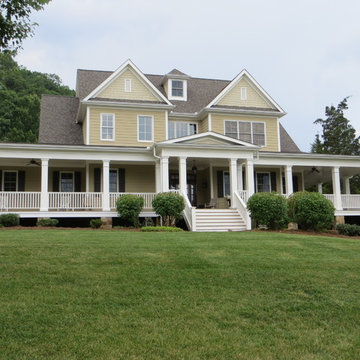
Wrap around Porch with Lapboard and Shake Siding Repaint, Repair, Re-roof
Zweistöckiges, Großes Landhaus Einfamilienhaus mit Faserzement-Fassade, beiger Fassadenfarbe, Halbwalmdach und Schindeldach in Sonstige
Zweistöckiges, Großes Landhaus Einfamilienhaus mit Faserzement-Fassade, beiger Fassadenfarbe, Halbwalmdach und Schindeldach in Sonstige
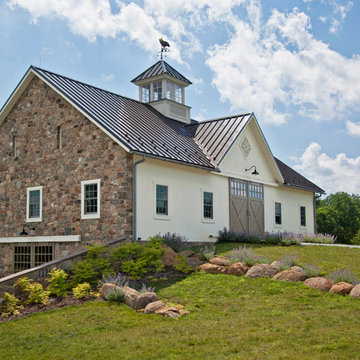
Mittelgroßes, Zweistöckiges Landhausstil Einfamilienhaus mit Steinfassade, Satteldach, beiger Fassadenfarbe und Blechdach in Philadelphia
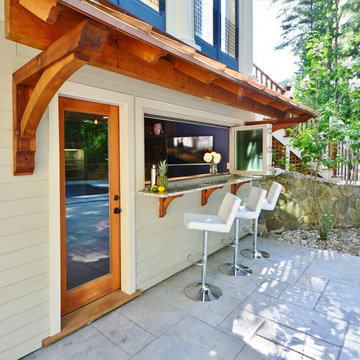
The indoor/outdoor bar has a folding window that allows it to be used during all seasons. There is a granite bar top on each side of the window for ample seating. We also installed a glass door to allow guests easy access to the kitchen & bathroom.
Photography: Dan Callahan
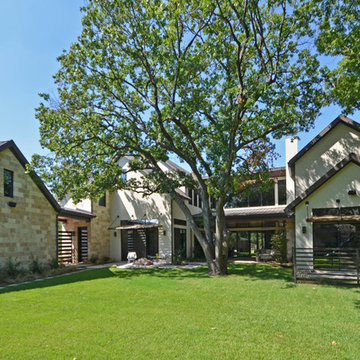
Großes, Zweistöckiges Modernes Haus mit Putzfassade und beiger Fassadenfarbe in Dallas

2016 MBIA Gold Award Winner: From whence an old one-story house once stood now stands this 5,000+ SF marvel that Finecraft built in the heart of Bethesda, MD.
Thomson & Cooke Architects
Susie Soleimani Photography
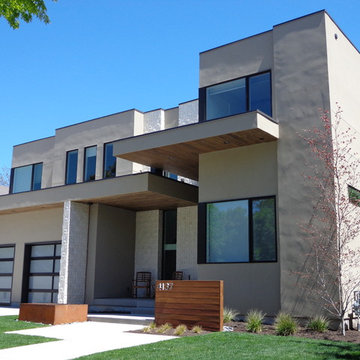
Großes, Zweistöckiges Modernes Haus mit Putzfassade, beiger Fassadenfarbe und Flachdach in Salt Lake City
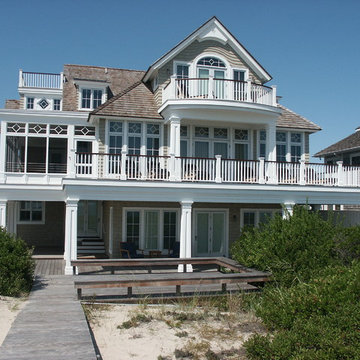
The Beach side of this house provides a view and an outdoor space to every room. The classic Shingle Style details of Square Tapered Columns, Shingle Pattern Details, and steep pitched Shingle Roof nod to the traditional. The Diamond Grill Patterns in the transoms and Screened Porch nod to the whimsical.
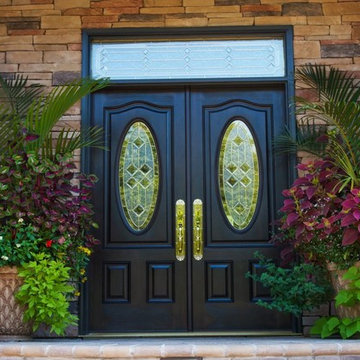
Mittelgroßes, Zweistöckiges Klassisches Haus mit Steinfassade und beiger Fassadenfarbe in New York
Häuser mit beiger Fassadenfarbe Ideen und Design
7