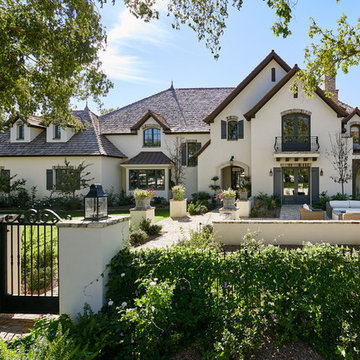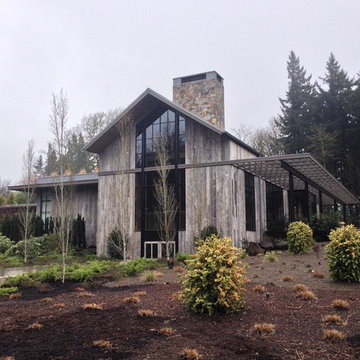Häuser mit beiger Fassadenfarbe Ideen und Design
Suche verfeinern:
Budget
Sortieren nach:Heute beliebt
141 – 160 von 84.479 Fotos
1 von 2
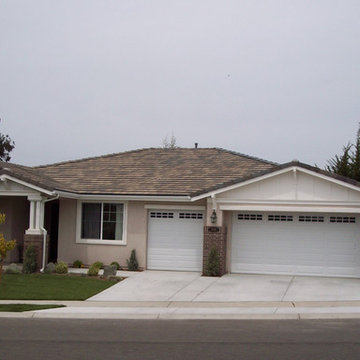
Mittelgroßes, Einstöckiges Landhaus Einfamilienhaus mit Putzfassade, beiger Fassadenfarbe und Walmdach in San Luis Obispo
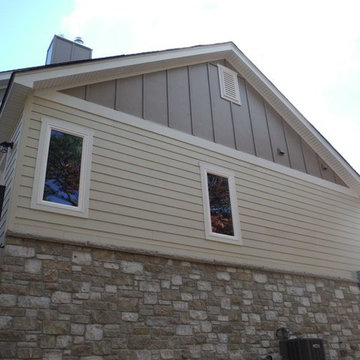
Side of the house in Navajo Beige, Stone Veneer, and Board & Batten.
Großes, Einstöckiges Klassisches Haus mit Mix-Fassade und beiger Fassadenfarbe in St. Louis
Großes, Einstöckiges Klassisches Haus mit Mix-Fassade und beiger Fassadenfarbe in St. Louis
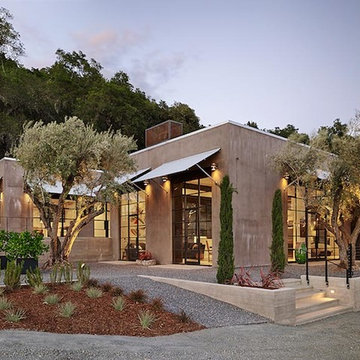
Front view of the guesthouse overlooking the Napa Valley.
Photo by Adrian Gregorutti
Kleines, Einstöckiges Modernes Einfamilienhaus mit Putzfassade, beiger Fassadenfarbe und Flachdach in San Francisco
Kleines, Einstöckiges Modernes Einfamilienhaus mit Putzfassade, beiger Fassadenfarbe und Flachdach in San Francisco
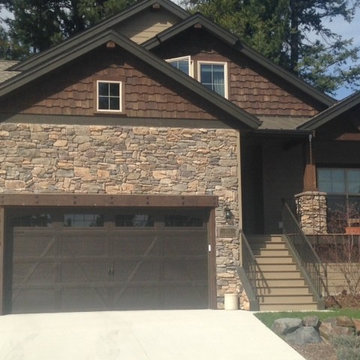
AFTER - update with additional stone
Kleines, Zweistöckiges Rustikales Haus mit Steinfassade und beiger Fassadenfarbe in Seattle
Kleines, Zweistöckiges Rustikales Haus mit Steinfassade und beiger Fassadenfarbe in Seattle
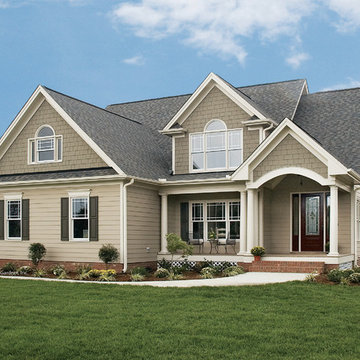
Low-maintenance siding, a front-entry garage and architectural details make this narrow lot charmer perfect for beginning families and empty nesters. An abundance of windows and open floor plan flood this home with light. Custom-styled features include a plant shelf, fireplace, two-story ceiling, kitchen pass-thru and French doors leading to a porch.
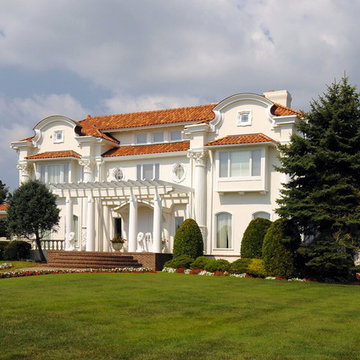
Ludowici Revovation Award -2009 First Place East Coast. Third Place Nationally. Photo: Lou Handwerker
Geräumiges, Dreistöckiges Mediterranes Einfamilienhaus mit Putzfassade, beiger Fassadenfarbe, Walmdach und Schindeldach in New York
Geräumiges, Dreistöckiges Mediterranes Einfamilienhaus mit Putzfassade, beiger Fassadenfarbe, Walmdach und Schindeldach in New York
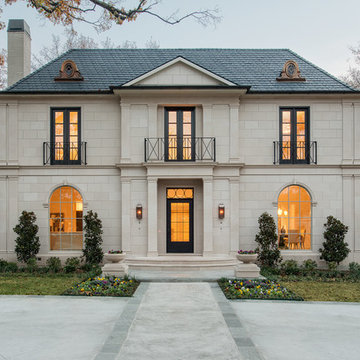
Elevation
Zweistöckiges Klassisches Haus mit beiger Fassadenfarbe und Walmdach in Dallas
Zweistöckiges Klassisches Haus mit beiger Fassadenfarbe und Walmdach in Dallas
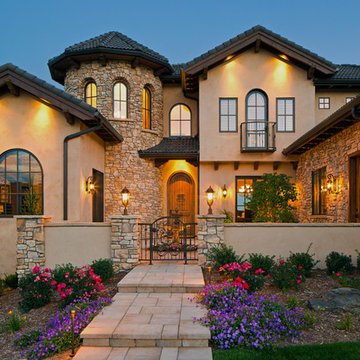
Ross Cooperthwaite photography
Zweistöckiges Mediterranes Haus mit beiger Fassadenfarbe und Satteldach in Denver
Zweistöckiges Mediterranes Haus mit beiger Fassadenfarbe und Satteldach in Denver
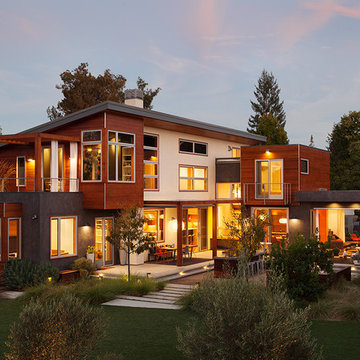
Mittelgroßes, Zweistöckiges Modernes Haus mit beiger Fassadenfarbe und Flachdach in San Francisco
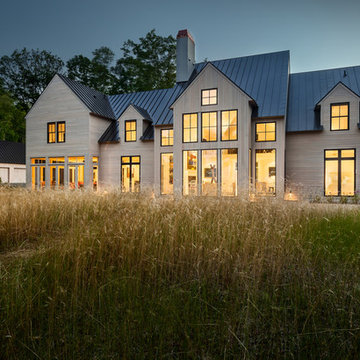
Rear of house. Curved patio with crushed stone-like surface hidden by wild meadow grass. Jeff Wolfram, photography
Große, Zweistöckige Landhausstil Holzfassade Haus mit beiger Fassadenfarbe und Satteldach in Washington, D.C.
Große, Zweistöckige Landhausstil Holzfassade Haus mit beiger Fassadenfarbe und Satteldach in Washington, D.C.
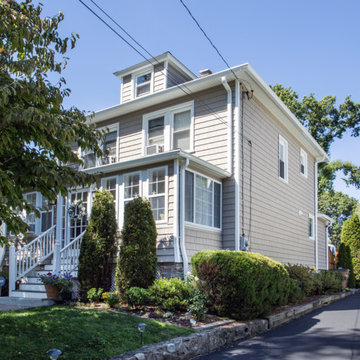
CertainTeed Cedar Impressions vinyl siding in Natural Clay and GAF Timberline HD architectural roof in Slate - Stamford, CT
Zweistöckiges Klassisches Haus mit Vinylfassade und beiger Fassadenfarbe in New York
Zweistöckiges Klassisches Haus mit Vinylfassade und beiger Fassadenfarbe in New York
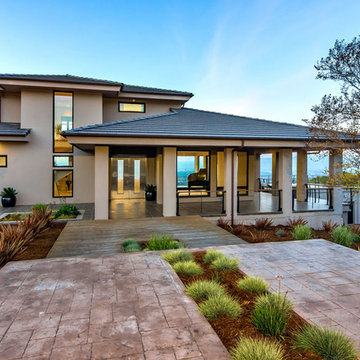
Cable guardrail with IPE top rail by Keuka Studios, Anodized bronze windows by Fleetwood, Lightly sanded stucco exterior, Monier concrete tile roofing, Neoporte stainless steel entry doors, stamped concrete patio, cedar deck

Cella Architecture - Erich Karp, AIA
Laurelhurst
Portland, OR
This new Tudor Revival styled home, situated in Portland’s Laurelhurst area, was designed to blend with one of the city’s distinctive old neighborhoods. While there are a variety of existing house styles along the nearby streets, the Tudor Revival style with its characteristic steeply pitched roof lines, arched doorways, and heavy chimneys occurs throughout the neighborhood and was the ideal style choice for the new home. The house was conceived with a steeply pitched asymmetric gable facing the street with the longer rake sweeping down in a gentle arc to stop near the entry. The front door is sheltered by a gracefully arched canopy supported by twin wooden corbels. Additional details such as the stuccoed walls with their decorative banding that wraps the house or the flare of the stucco hood over the second floor windows or the use of unique materials such as the Old Carolina brick window sills and entry porch paving add to the character of the house. But while the form and details for the home are drawn from styles of the last century, the home is certainly of this era with noticeably cleaner lines, details, and configuration than would occur in older variants of the style.
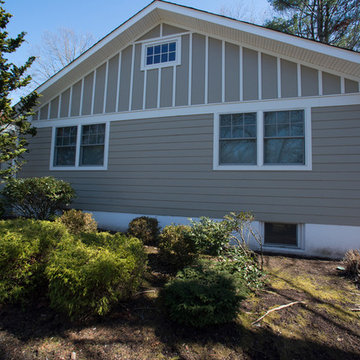
James HardiePlank 7" Exp. Cedarmill (Monterrey Taupe)
James HardiePanel Smooth (Monterrey Taupe)
James HardieTrim NT3 5/4 Smooth (Arctic White)
AZEK Full Cellular PVC Trim and Moulding Profiles
Revere Porchbead Vinyl Soffit
5" Gutters & Downspouts (White)
Installed by American Home Contractors, Florham Park, NJ
Property located in Short Hills, NJ
www.njahc.com
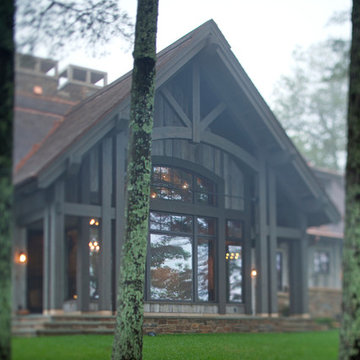
Builder: John Kraemer & Sons | Architect: TEA2 Architects | Interior Design: Marcia Morine | Photography: Landmark Photography
Zweistöckiges Uriges Haus mit Mix-Fassade, beiger Fassadenfarbe und Satteldach in Minneapolis
Zweistöckiges Uriges Haus mit Mix-Fassade, beiger Fassadenfarbe und Satteldach in Minneapolis
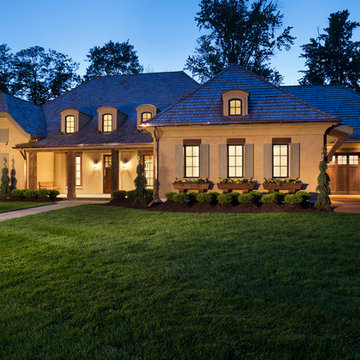
James Kruger, LandMark Photography
Interior Design: Martha O'Hara Interiors
Architect: Sharratt Design & Company
Einstöckiges, Großes Klassisches Einfamilienhaus mit Putzfassade, beiger Fassadenfarbe und Schindeldach in Minneapolis
Einstöckiges, Großes Klassisches Einfamilienhaus mit Putzfassade, beiger Fassadenfarbe und Schindeldach in Minneapolis
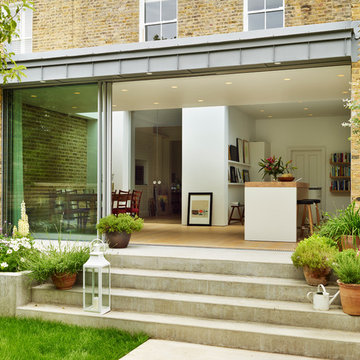
Kitchen Architecture’s bulthaup b3 furniture in kaolin laminate with stainless steel and marble work surfaces and a solid oak bar.
Modernes Haus mit Backsteinfassade und beiger Fassadenfarbe in London
Modernes Haus mit Backsteinfassade und beiger Fassadenfarbe in London
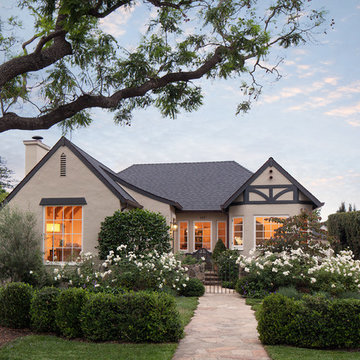
Exterior and landscaping.
Einstöckiges Klassisches Haus mit Putzfassade, beiger Fassadenfarbe und Satteldach in Santa Barbara
Einstöckiges Klassisches Haus mit Putzfassade, beiger Fassadenfarbe und Satteldach in Santa Barbara
Häuser mit beiger Fassadenfarbe Ideen und Design
8
