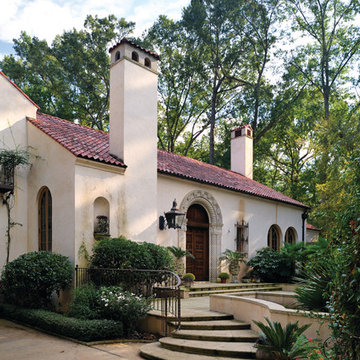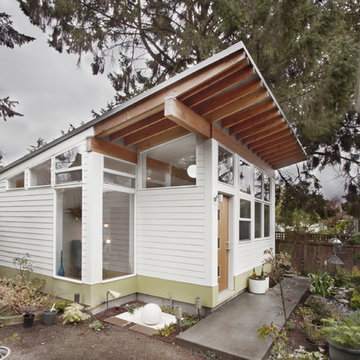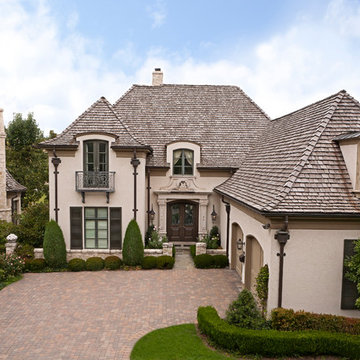Braune Häuser Ideen und Design
Suche verfeinern:
Budget
Sortieren nach:Heute beliebt
201 – 220 von 93.824 Fotos
1 von 2
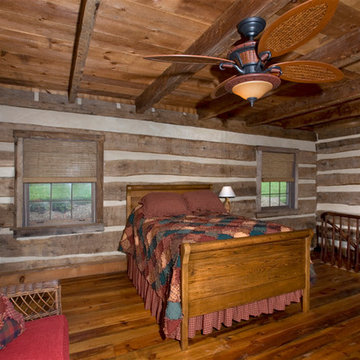
The Plecker Cowpasture River Cabin is a dilapidation rescue. That means the original antique structure was uninhabitable and required a complete restoration. We moved the white oak structure, which was built around 1810, nearly 60 miles from its original location in a country field to its current riverfront. Homeowner Tim Plecker designed and engineered the entire project.
Country Mountain Homes strives to use as much of the original structure as possible. We used the original logs, upstairs floor, and even rescued the stone from the original fireplaces to use in the front rock retaining wall. The addition is a new post-and-beam structure housing the kitchen, dining room, and bathroom.
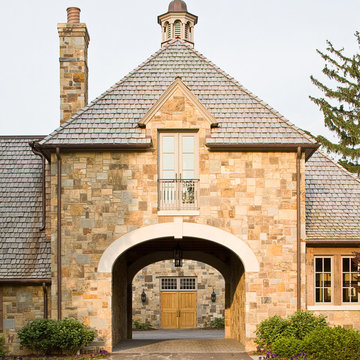
James Lockheart photography
Geräumiges, Zweistöckiges Klassisches Einfamilienhaus mit Steinfassade und Schindeldach in Atlanta
Geräumiges, Zweistöckiges Klassisches Einfamilienhaus mit Steinfassade und Schindeldach in Atlanta
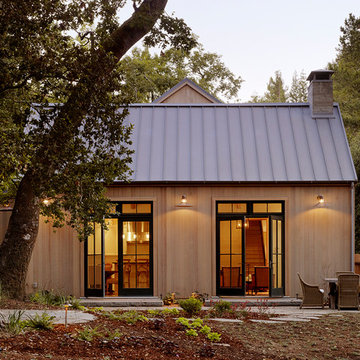
Matthew Millman
Klassische Holzfassade Haus mit Satteldach und Blechdach in San Francisco
Klassische Holzfassade Haus mit Satteldach und Blechdach in San Francisco

Headwaters Camp Custom Designed Cabin by Dan Joseph Architects, LLC, PO Box 12770 Jackson Hole, Wyoming, 83001 - PH 1-800-800-3935 - info@djawest.com
info@djawest.com
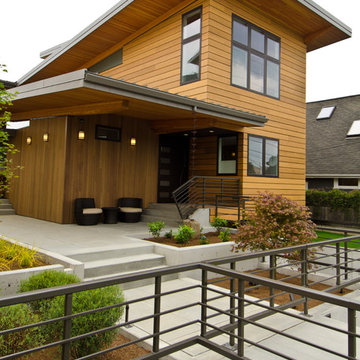
Custom Contemporary Home in a Northwest Modern Style utilizing warm natural materials such as cedar rainscreen siding, douglas fir beams, ceilings and cabinetry to soften the hard edges and clean lines generated with durable materials such as quartz counters, porcelain tile floors, custom steel railings and cast-in-place concrete hardscapes.
Photographs by Miguel Edwards
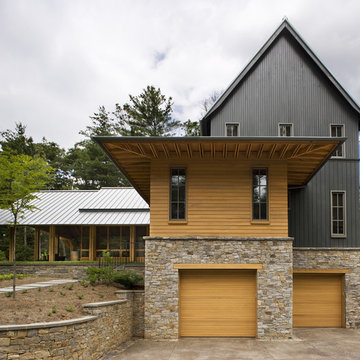
Won 2013 AIANC Design Award
Zweistöckiges Klassisches Einfamilienhaus mit Mix-Fassade, beiger Fassadenfarbe und Blechdach in Charlotte
Zweistöckiges Klassisches Einfamilienhaus mit Mix-Fassade, beiger Fassadenfarbe und Blechdach in Charlotte
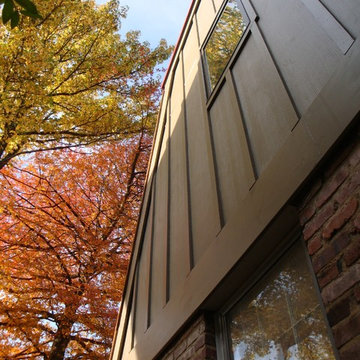
Exterior views of Second Floor Renovation of Cape Cod.
Klassisches Haus in New York
Klassisches Haus in New York
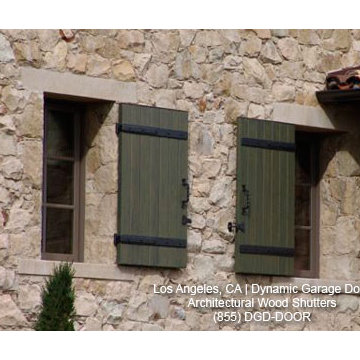
Los Angeles, CA - These functional Window Shutters come in an architectural design typically found in Tuscany, they add charming beauty to exterior of this Tuscan villa while offering convenient privacy when needed. These custom shutters are not only functional but they add architectural style to this Tuscan Style home with its terra-cotta roof tile and veneer rock walls. This is a stylish element typical of the Italian countryside. Dynamic Garage Door designs these shutters and manufactures them to accomplish a unique design that will improve your home's curb appeal.
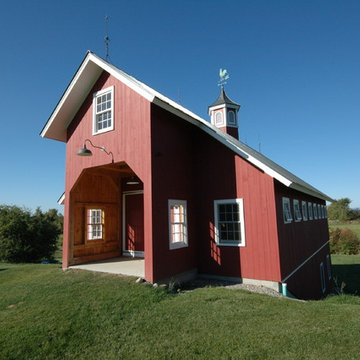
Agricultural Barn
Birdseye Design
Zweistöckige Landhausstil Holzfassade Haus in Burlington
Zweistöckige Landhausstil Holzfassade Haus in Burlington
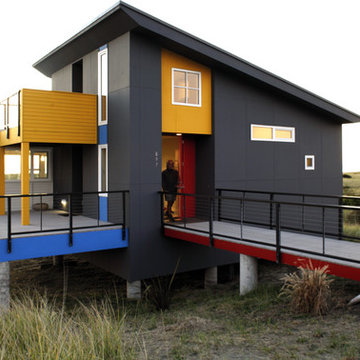
The endless beach bordering the Pacific Ocean is strikingly sparse yet beautiful with gently sloping hills and yellow flowers moving with the wind.
Kleines, Einstöckiges Modernes Haus mit Pultdach in Seattle
Kleines, Einstöckiges Modernes Haus mit Pultdach in Seattle
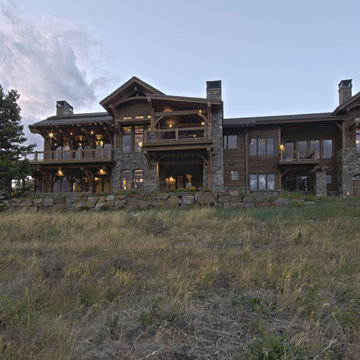
Location: Anaconda, MT
Project Manager: Ben S. Jones
Superintendent: Dennis W. Hiner
Architect: Reid Smith Architects
Photographer: Tyler Call Photgraphy
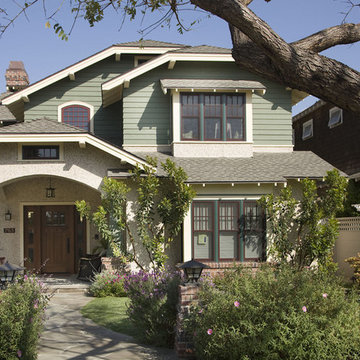
Custom homes & Remodels
Rustikale Holzfassade Haus mit Halbwalmdach in San Diego
Rustikale Holzfassade Haus mit Halbwalmdach in San Diego

Material expression and exterior finishes were carefully selected to reduce the apparent size of the house, last through many years, and add warmth and human scale to the home. The unique siding system is made up of different widths and depths of western red cedar, complementing the vision of the structure's wings which are balanced, not symmetrical. The exterior materials include a burn brick base, powder-coated steel, cedar, acid-washed concrete and Corten steel planters.
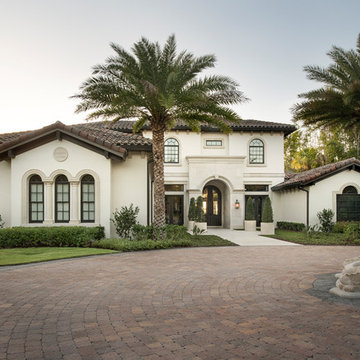
Stephen Allen Photography
Zweistöckiges Mediterranes Einfamilienhaus mit beiger Fassadenfarbe, Satteldach und Ziegeldach in Orlando
Zweistöckiges Mediterranes Einfamilienhaus mit beiger Fassadenfarbe, Satteldach und Ziegeldach in Orlando
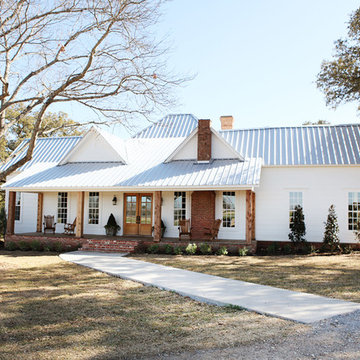
http://mollywinnphotography.com
Mittelgroßes, Einstöckiges Landhausstil Haus mit weißer Fassadenfarbe in Austin
Mittelgroßes, Einstöckiges Landhausstil Haus mit weißer Fassadenfarbe in Austin

Erik Kvalsvik
Zweistöckiges Landhausstil Haus mit weißer Fassadenfarbe und Satteldach in Austin
Zweistöckiges Landhausstil Haus mit weißer Fassadenfarbe und Satteldach in Austin

Originally, the front of the house was on the left (eave) side, facing the primary street. Since the Garage was on the narrower, quieter side street, we decided that when we would renovate, we would reorient the front to the quieter side street, and enter through the front Porch.
So initially we built the fencing and Pergola entering from the side street into the existing Front Porch.
Then in 2003, we pulled off the roof, which enclosed just one large room and a bathroom, and added a full second story. Then we added the gable overhangs to create the effect of a cottage with dormers, so as not to overwhelm the scale of the site.
The shingles are stained Cabots Semi-Solid Deck and Siding Oil Stain, 7406, color: Burnt Hickory, and the trim is painted with Benjamin Moore Aura Exterior Low Luster Narraganset Green HC-157, (which is actually a dark blue).
Photo by Glen Grayson, AIA
Braune Häuser Ideen und Design
11
