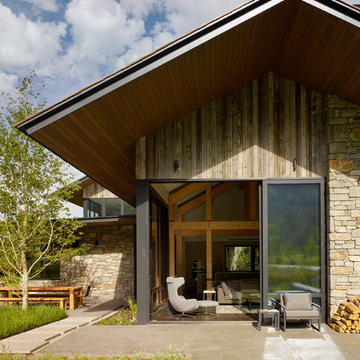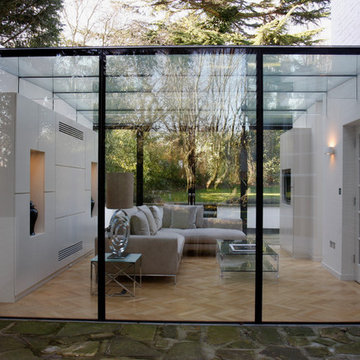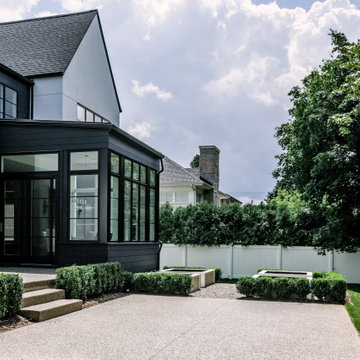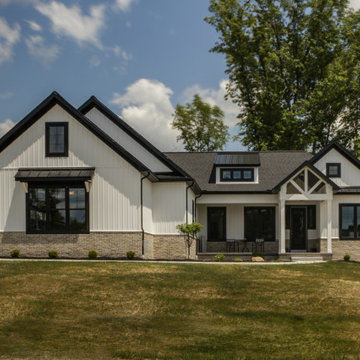Moderne Häuser Ideen und Bilder
Suche verfeinern:
Budget
Sortieren nach:Heute beliebt
21 – 40 von 426.445 Fotos

Overview
Chenequa, WI
Size
6,863sf
Services
Architecture, Landscape Architecture
Großes, Zweistöckiges Modernes Einfamilienhaus mit Mix-Fassade, bunter Fassadenfarbe und Flachdach in Milwaukee
Großes, Zweistöckiges Modernes Einfamilienhaus mit Mix-Fassade, bunter Fassadenfarbe und Flachdach in Milwaukee

Großes, Dreistöckiges Modernes Einfamilienhaus mit Mix-Fassade, bunter Fassadenfarbe, Flachdach und Misch-Dachdeckung in Sonstige
Finden Sie den richtigen Experten für Ihr Projekt

Großes, Zweistöckiges Modernes Haus mit brauner Fassadenfarbe, Pultdach und Blechdach in Sonstige
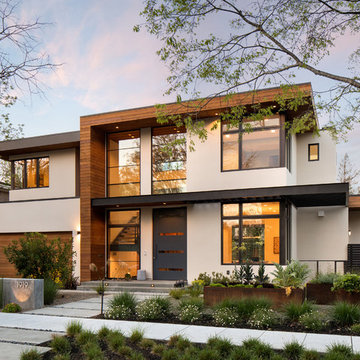
Zweistöckiges Modernes Einfamilienhaus mit Mix-Fassade und Flachdach in San Francisco
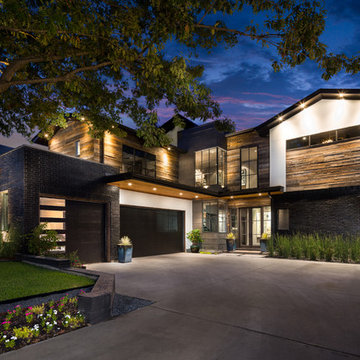
Jenn Baker
Großes, Zweistöckiges Modernes Haus mit Backsteinfassade, bunter Fassadenfarbe und Flachdach in Dallas
Großes, Zweistöckiges Modernes Haus mit Backsteinfassade, bunter Fassadenfarbe und Flachdach in Dallas

Atherton has many large substantial homes - our clients purchased an existing home on a one acre flag-shaped lot and asked us to design a new dream home for them. The result is a new 7,000 square foot four-building complex consisting of the main house, six-car garage with two car lifts, pool house with a full one bedroom residence inside, and a separate home office /work out gym studio building. A fifty-foot swimming pool was also created with fully landscaped yards.
Given the rectangular shape of the lot, it was decided to angle the house to incoming visitors slightly so as to more dramatically present itself. The house became a classic u-shaped home but Feng Shui design principals were employed directing the placement of the pool house to better contain the energy flow on the site. The main house entry door is then aligned with a special Japanese red maple at the end of a long visual axis at the rear of the site. These angles and alignments set up everything else about the house design and layout, and views from various rooms allow you to see into virtually every space tracking movements of others in the home.
The residence is simply divided into two wings of public use, kitchen and family room, and the other wing of bedrooms, connected by the living and dining great room. Function drove the exterior form of windows and solid walls with a line of clerestory windows which bring light into the middle of the large home. Extensive sun shadow studies with 3D tree modeling led to the unorthodox placement of the pool to the north of the home, but tree shadow tracking showed this to be the sunniest area during the entire year.
Sustainable measures included a full 7.1kW solar photovoltaic array technically making the house off the grid, and arranged so that no panels are visible from the property. A large 16,000 gallon rainwater catchment system consisting of tanks buried below grade was installed. The home is California GreenPoint rated and also features sealed roof soffits and a sealed crawlspace without the usual venting. A whole house computer automation system with server room was installed as well. Heating and cooling utilize hot water radiant heated concrete and wood floors supplemented by heat pump generated heating and cooling.
A compound of buildings created to form balanced relationships between each other, this home is about circulation, light and a balance of form and function.
Photo by John Sutton Photography.
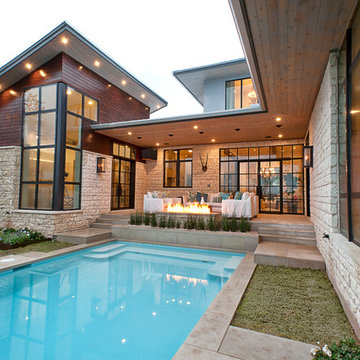
Conceived as a remodel and addition, the final design iteration for this home is uniquely multifaceted. Structural considerations required a more extensive tear down, however the clients wanted the entire remodel design kept intact, essentially recreating much of the existing home. The overall floor plan design centers on maximizing the views, while extensive glazing is carefully placed to frame and enhance them. The residence opens up to the outdoor living and views from multiple spaces and visually connects interior spaces in the inner court. The client, who also specializes in residential interiors, had a vision of ‘transitional’ style for the home, marrying clean and contemporary elements with touches of antique charm. Energy efficient materials along with reclaimed architectural wood details were seamlessly integrated, adding sustainable design elements to this transitional design. The architect and client collaboration strived to achieve modern, clean spaces playfully interjecting rustic elements throughout the home.
Greenbelt Homes
Glynis Wood Interiors
Photography by Bryant Hill

Material expression and exterior finishes were carefully selected to reduce the apparent size of the house, last through many years, and add warmth and human scale to the home. The unique siding system is made up of different widths and depths of western red cedar, complementing the vision of the structure's wings which are balanced, not symmetrical. The exterior materials include a burn brick base, powder-coated steel, cedar, acid-washed concrete and Corten steel planters.
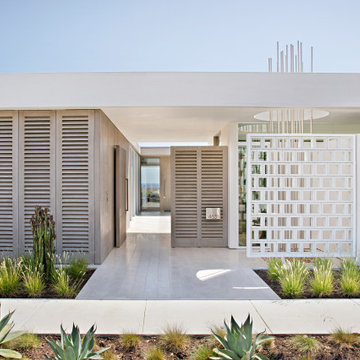
Einstöckiges Modernes Einfamilienhaus mit weißer Fassadenfarbe und Flachdach in Orange County

Großes, Einstöckiges Modernes Einfamilienhaus mit Glasfassade, bunter Fassadenfarbe, Satteldach und Blechdach in Toronto

Mittelgroßes Modernes Reihenhaus mit Putzfassade, weißer Fassadenfarbe, Satteldach und Ziegeldach in Köln
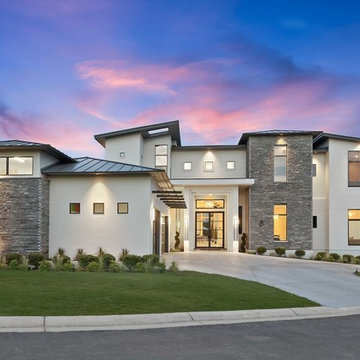
Mittelgroßes, Zweistöckiges Modernes Einfamilienhaus mit Putzfassade, weißer Fassadenfarbe und Blechdach in Austin

Jessie Preza Photography
Großes, Zweistöckiges Modernes Haus mit Blechdach in Jacksonville
Großes, Zweistöckiges Modernes Haus mit Blechdach in Jacksonville
Moderne Häuser Ideen und Bilder

Mittelgroßes, Einstöckiges Modernes Einfamilienhaus mit Mix-Fassade, beiger Fassadenfarbe, Walmdach und Blechdach in Sonstige
2
