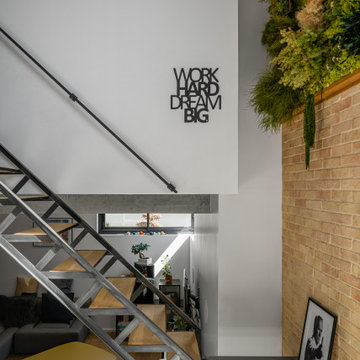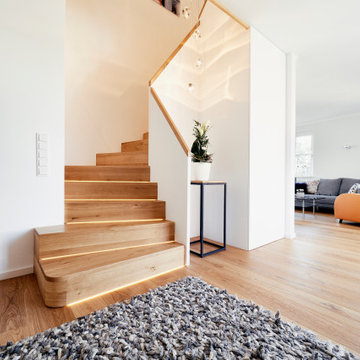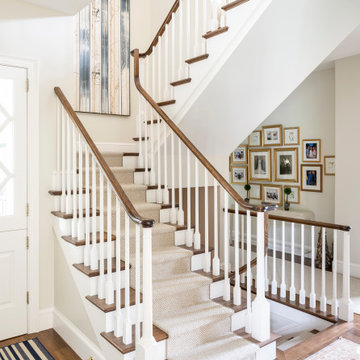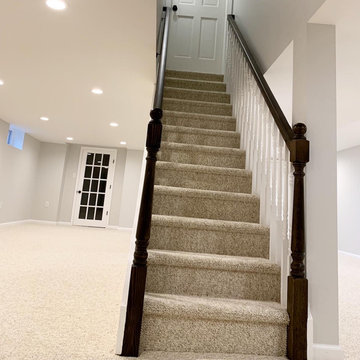Treppen Ideen und Bilder (Innen)
Suche verfeinern:
Budget
Sortieren nach:Heute beliebt
1741 – 1760 von 545.375 Fotos
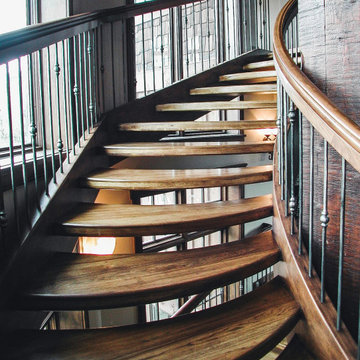
We really enjoyed building this unique traditional style staircase in a beautiful home in Park City, UT. The three stacked freestanding staircases wrap around a glass elevator. The stair is unique in that the owner wanted the outside stringer to follow the octagon shape of the wall while having the inside stringer circular. The stair consists of Alder stringers and curbing, Hickory treads, and a custom Alder handrail profile. The open risers allow more light to permeate the staircase and the curvature of the treads makes the stairs feel as if they flow seamlessly downward around the elevator. Forged metal balusters with a clear satin finish make up the guardrail infill, and for a little extra flair we included several Tuscan panels. Overall, the wood and iron are a classic combination and give a distinguished look.

View of middle level of tower with views out large round windows and spiral stair to top level. The tower off the front entrance contains a wine room at its base,. A square stair wrapping around the wine room leads up to a middle level with large circular windows. A spiral stair leads up to the top level with an inner glass enclosure and exterior covered deck with two balconies for wine tasting.
Finden Sie den richtigen Experten für Ihr Projekt
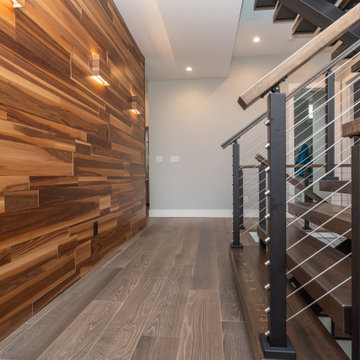
Mittelgroße Moderne Holztreppe in U-Form mit offenen Setzstufen und Drahtgeländer in Minneapolis
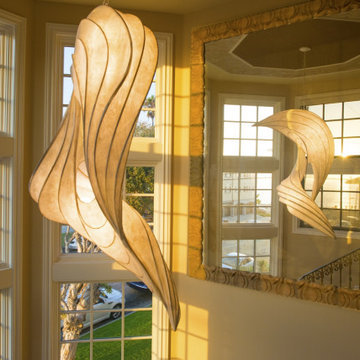
An overly large mirror reflects the ocean and the free form light fixture add interest to this airy staircase.
Gewendelte, Mittelgroße Stilmix Holztreppe mit Holz-Setzstufen und Stahlgeländer in Los Angeles
Gewendelte, Mittelgroße Stilmix Holztreppe mit Holz-Setzstufen und Stahlgeländer in Los Angeles
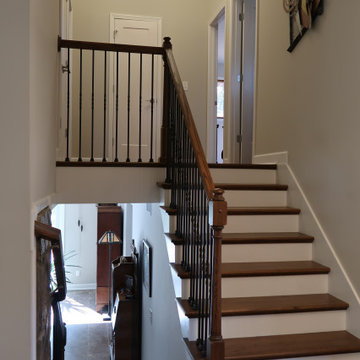
Up or down...which way do I wanna go?!?!?
Mittelgroße Klassische Treppe in U-Form mit Holz-Setzstufen in Sonstige
Mittelgroße Klassische Treppe in U-Form mit Holz-Setzstufen in Sonstige

This residence was a complete gut renovation of a 4-story row house in Park Slope, and included a new rear extension and penthouse addition. The owners wished to create a warm, family home using a modern language that would act as a clean canvas to feature rich textiles and items from their world travels. As with most Brooklyn row houses, the existing house suffered from a lack of natural light and connection to exterior spaces, an issue that Principal Brendan Coburn is acutely aware of from his experience re-imagining historic structures in the New York area. The resulting architecture is designed around moments featuring natural light and views to the exterior, of both the private garden and the sky, throughout the house, and a stripped-down language of detailing and finishes allows for the concept of the modern-natural to shine.
Upon entering the home, the kitchen and dining space draw you in with views beyond through the large glazed opening at the rear of the house. An extension was built to allow for a large sunken living room that provides a family gathering space connected to the kitchen and dining room, but remains distinctly separate, with a strong visual connection to the rear garden. The open sculptural stair tower was designed to function like that of a traditional row house stair, but with a smaller footprint. By extending it up past the original roof level into the new penthouse, the stair becomes an atmospheric shaft for the spaces surrounding the core. All types of weather – sunshine, rain, lightning, can be sensed throughout the home through this unifying vertical environment. The stair space also strives to foster family communication, making open living spaces visible between floors. At the upper-most level, a free-form bench sits suspended over the stair, just by the new roof deck, which provides at-ease entertaining. Oak was used throughout the home as a unifying material element. As one travels upwards within the house, the oak finishes are bleached to further degrees as a nod to how light enters the home.
The owners worked with CWB to add their own personality to the project. The meter of a white oak and blackened steel stair screen was designed by the family to read “I love you” in Morse Code, and tile was selected throughout to reference places that hold special significance to the family. To support the owners’ comfort, the architectural design engages passive house technologies to reduce energy use, while increasing air quality within the home – a strategy which aims to respect the environment while providing a refuge from the harsh elements of urban living.
This project was published by Wendy Goodman as her Space of the Week, part of New York Magazine’s Design Hunting on The Cut.
Photography by Kevin Kunstadt
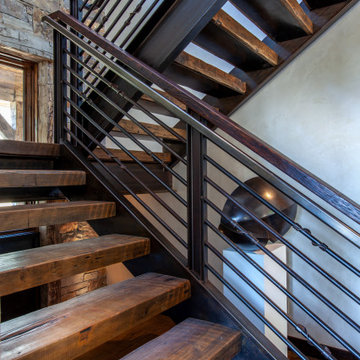
Große Industrial Holztreppe in U-Form mit offenen Setzstufen und Stahlgeländer in Denver
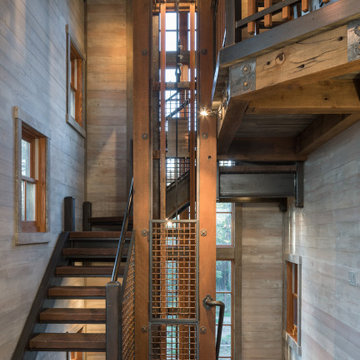
Mittelgroße Industrial Holztreppe in U-Form mit offenen Setzstufen und Stahlgeländer in Denver
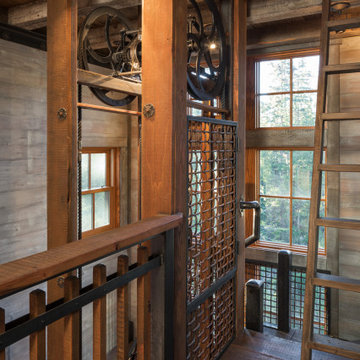
Mittelgroße Industrial Holztreppe in U-Form mit offenen Setzstufen und Stahlgeländer in Denver
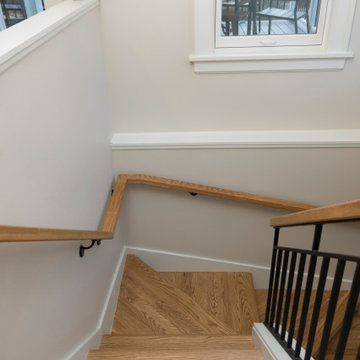
The old staircase was removed and this new staircase built.
©Michelle Wimmer Photography
mwimmerphoto.com
Große Klassische Holztreppe in U-Form mit Holz-Setzstufen und Mix-Geländer in Sonstige
Große Klassische Holztreppe in U-Form mit Holz-Setzstufen und Mix-Geländer in Sonstige
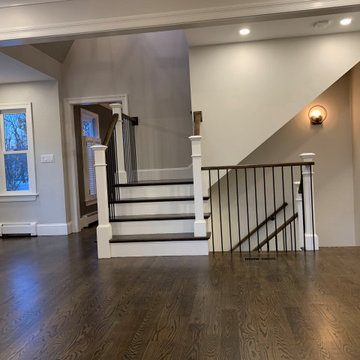
Mittelgroße Klassische Holztreppe in L-Form mit gebeizten Holz-Setzstufen und Mix-Geländer in Boston
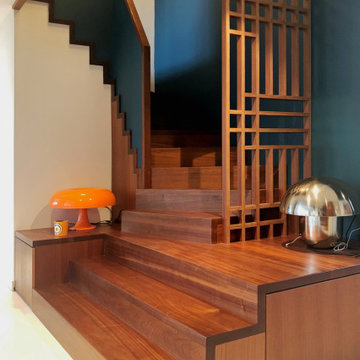
Rénovation d'une maison des années 70
Große Moderne Treppe mit Holz-Setzstufen in Sonstige
Große Moderne Treppe mit Holz-Setzstufen in Sonstige
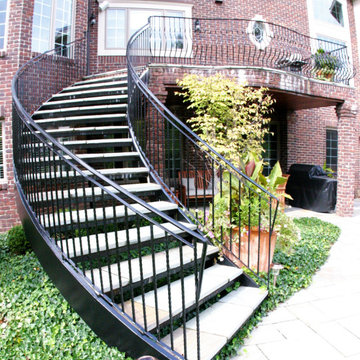
No other home will be quite like this one. The curved steel staircase instantly adds a powerful focal point to the home. Unlike a builder-grade straight, L-shaped, or U-shaped wooden staircase, curved metal stairs flow with grace, spanning the distance with ease. The copper roof and window accents (also installed by Great Lakes Metal Fabrication) provide a luxurious touch. The design adds an old world charm that meshes with the tumbled brick exterior and traditional wrought iron belly rail.
Enjoy more of our work at www.glmetalfab.com.
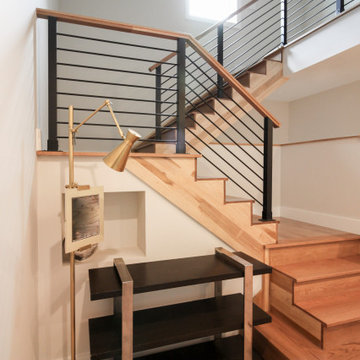
Expansive straight lines define this modern staircase, which features natural/blond hues Hickory steps and stringers that match the linear and smooth hand rail. The stairway's horizontal black rails and symmetrically spaced vertical balusters, allow for plenty of natural light to travel throughout the open stairwell and into the adjacent open areas. CSC 1976-2020 © Century Stair Company ® All rights reserved.
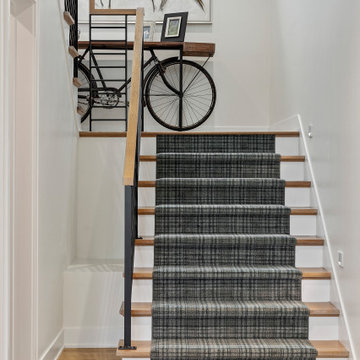
Staircase with custom railing.
Große Moderne Treppe in U-Form mit Teppich-Setzstufen und Stahlgeländer in Minneapolis
Große Moderne Treppe in U-Form mit Teppich-Setzstufen und Stahlgeländer in Minneapolis
Treppen Ideen und Bilder (Innen)
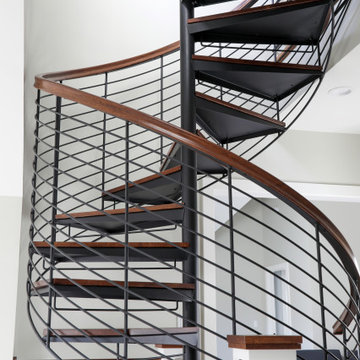
LOWELL CUSTOM HOMES, LAKE GENEVA, WI Custom Home built on beautiful Geneva Lake features New England Shingle Style architecture on the exterior with a thoroughly modern twist to the interior. Artistic and handcrafted elements are showcased throughout the detailed finishes and furnishings.
88
