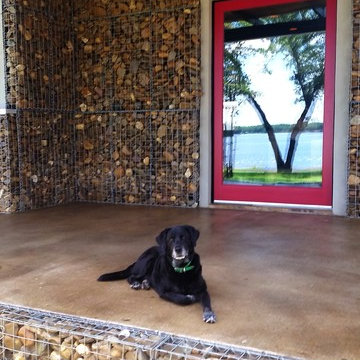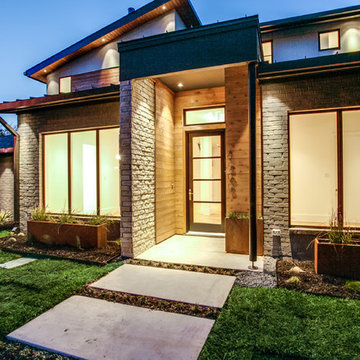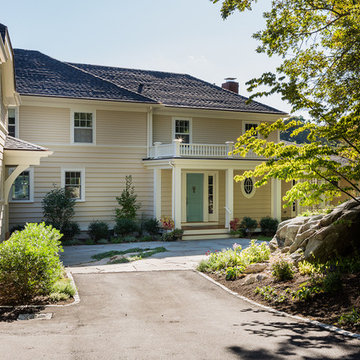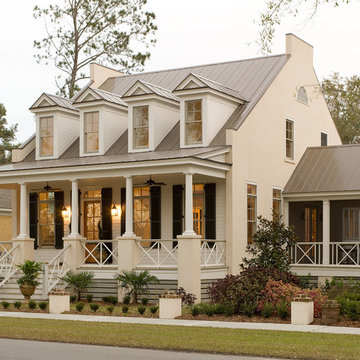Veranda im Vorgarten Ideen und Design
Suche verfeinern:
Budget
Sortieren nach:Heute beliebt
241 – 260 von 13.204 Fotos
1 von 2
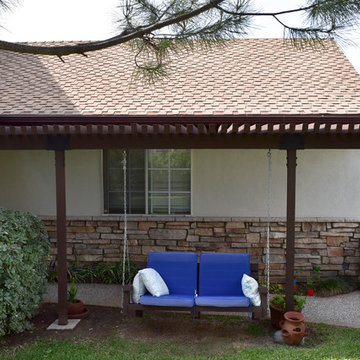
With the addition of the new pergola and hanging porch swing, the owner now has a place to sit and enjoy morning coffee and a view of the front yard.
Photo: Jessica Abler, Los Angeles, CA
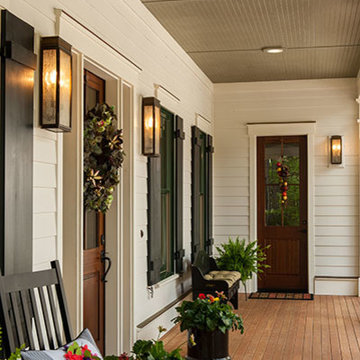
Front porches are to be enjoyed - wide and roomy, perfect for sitting and relaxing a while.
Überdachtes Klassisches Veranda im Vorgarten in Atlanta
Überdachtes Klassisches Veranda im Vorgarten in Atlanta
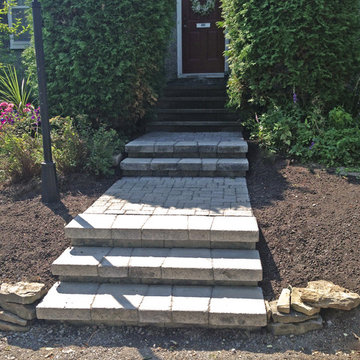
Created some large landing pads to make it easier to enter and exit this home owners home. Mini-creta wall block with athena pavers from Teho-Bloc
Mittelgroßes Modernes Veranda im Vorgarten mit Pflastersteinen in Ottawa
Mittelgroßes Modernes Veranda im Vorgarten mit Pflastersteinen in Ottawa
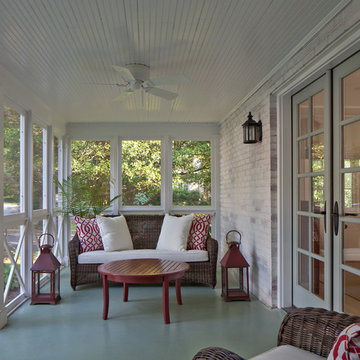
Screen porch was rebuilt with new wood pilasters, rails, trim, ceiling fan, lighting, and new French doors connecting it to dining room.
Photo by Allen Russ
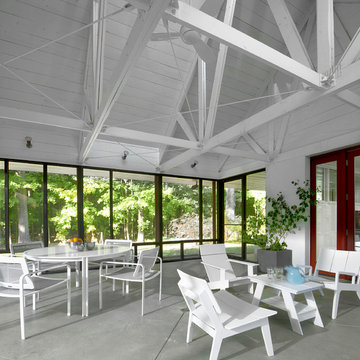
Tony Soluri
Kleines, Verglastes, Überdachtes Industrial Veranda im Vorgarten mit Betonplatten in Chicago
Kleines, Verglastes, Überdachtes Industrial Veranda im Vorgarten mit Betonplatten in Chicago
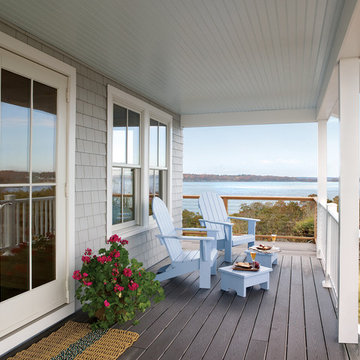
Andersen A-Series double-hung windows and Frenchwood outswing hinged patio door.
Mittelgroßes, Überdachtes Maritimes Veranda im Vorgarten mit Dielen in Minneapolis
Mittelgroßes, Überdachtes Maritimes Veranda im Vorgarten mit Dielen in Minneapolis
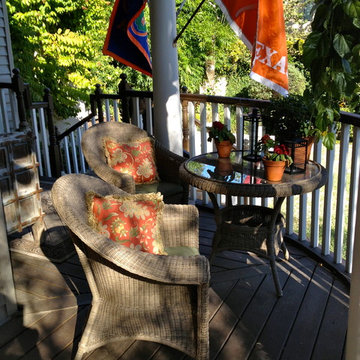
Wrap around front porch overlooks the pools and gardens to this 1899 house.
Kleines, Überdachtes Klassisches Veranda im Vorgarten mit Dielen in Houston
Kleines, Überdachtes Klassisches Veranda im Vorgarten mit Dielen in Houston
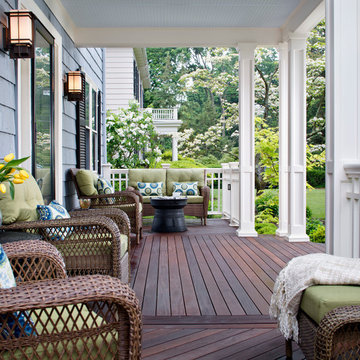
This hardwood deck on this New England front porch floor is mixed with warm, rich tones of ebony, chocolate and cinnamon, in a variety of interesting plank formations. The center, which leads to the homes front door, was installed on the horizontal for an easy sight line into the home. The two adjacent seating areas consist of two opposed 45 degree angle board placements, adding a beautiful contrast to the center area.
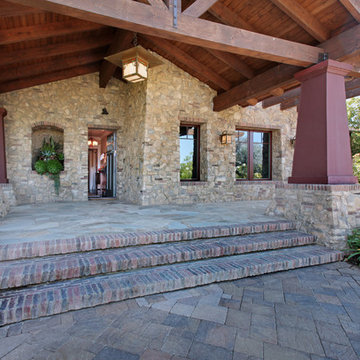
Jeri Koegel
Geräumiges, Überdachtes Uriges Veranda im Vorgarten mit Natursteinplatten in San Diego
Geräumiges, Überdachtes Uriges Veranda im Vorgarten mit Natursteinplatten in San Diego
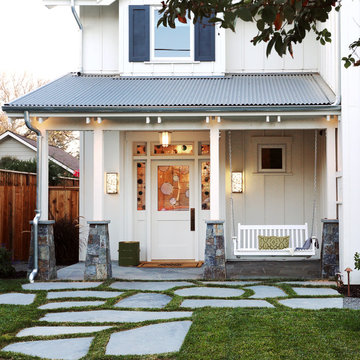
Entry
Mittelgroßes, Überdachtes Landhausstil Veranda im Vorgarten mit Natursteinplatten in Denver
Mittelgroßes, Überdachtes Landhausstil Veranda im Vorgarten mit Natursteinplatten in Denver
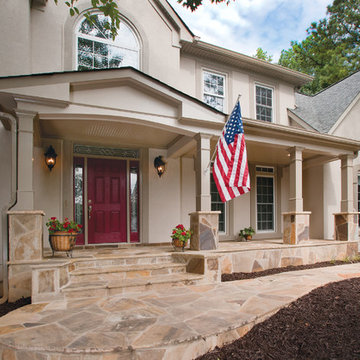
Large half porch with generous stone work and column piers. Note beadboard ceiing inside porch. Designed and built by Georgia Front Porch. © 2012 Jan Stittleburg, jsphotofx.com for Georgia Front Porch.
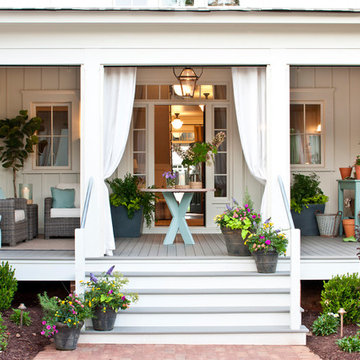
Mittelgroßes, Überdachtes Klassisches Veranda im Vorgarten mit Dielen und Kübelpflanzen in Atlanta
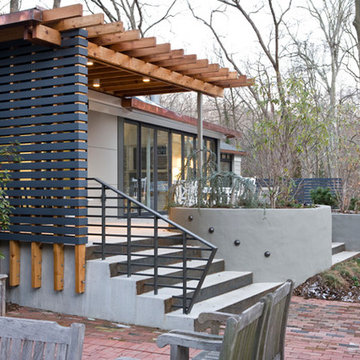
Angie Seckinger Photography
Mittelgroßes Modernes Veranda im Vorgarten mit Betonplatten und Pergola in Washington, D.C.
Mittelgroßes Modernes Veranda im Vorgarten mit Betonplatten und Pergola in Washington, D.C.
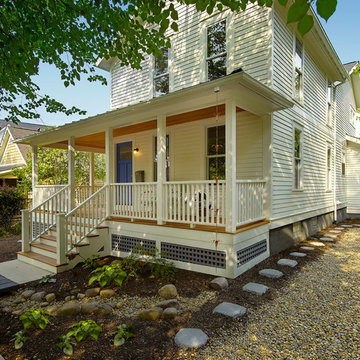
Meadowlark created a warm and inviting front porch.
Kleines Klassisches Veranda im Vorgarten in Detroit
Kleines Klassisches Veranda im Vorgarten in Detroit
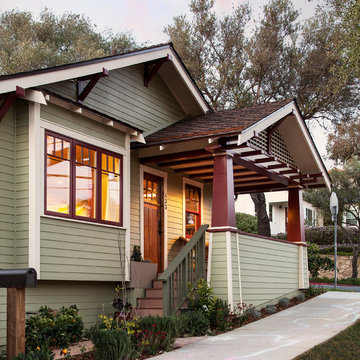
Architect: Blackbird Architects .General Contractor: Allen Construction. Photography: Jim Bartsch Photography
Kleines, Überdachtes Rustikales Veranda im Vorgarten in Santa Barbara
Kleines, Überdachtes Rustikales Veranda im Vorgarten in Santa Barbara
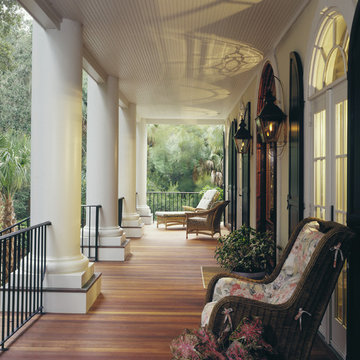
Exterior and interior photos of a custom trational home nestled within the grand oaks at Seabrook Island.
Klassisches Veranda im Vorgarten in Charleston
Klassisches Veranda im Vorgarten in Charleston
Veranda im Vorgarten Ideen und Design
13
