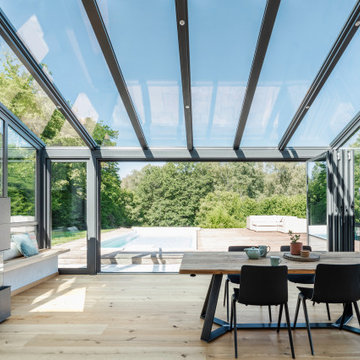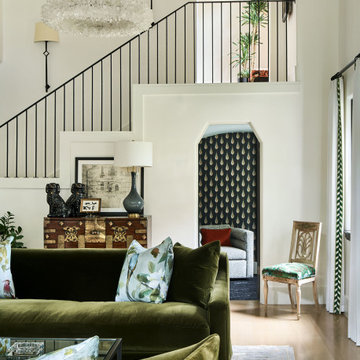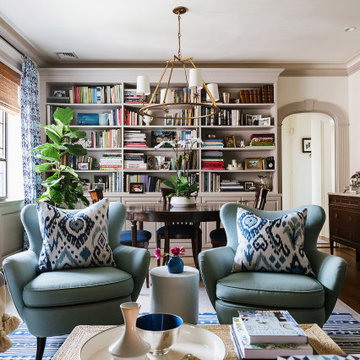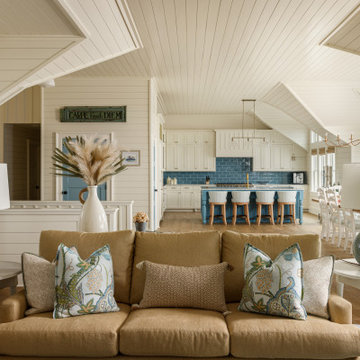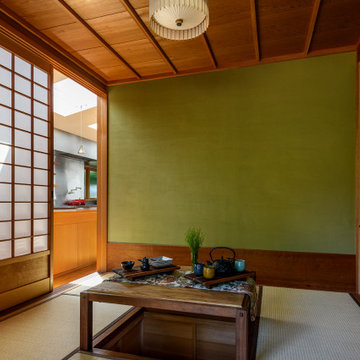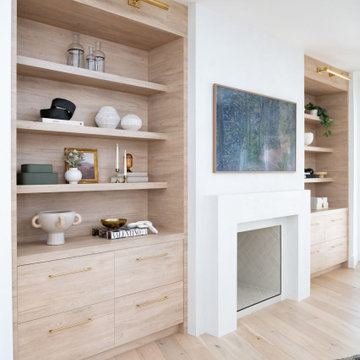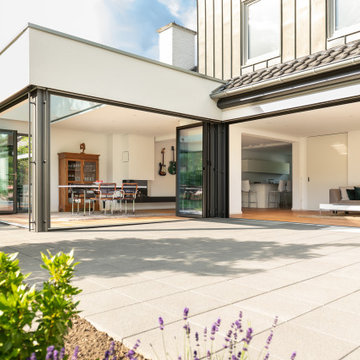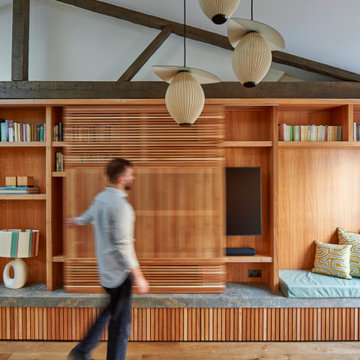Wohnzimmer Ideen und Design
Suche verfeinern:
Budget
Sortieren nach:Heute beliebt
121 – 140 von 2.570.573 Fotos

This is a 4 bedrooms, 4.5 baths, 1 acre water view lot with game room, study, pool, spa and lanai summer kitchen.
Großes, Abgetrenntes Klassisches Wohnzimmer mit weißer Wandfarbe, dunklem Holzboden, Kamin, Kaminumrandung aus Stein und Multimediawand in Orlando
Großes, Abgetrenntes Klassisches Wohnzimmer mit weißer Wandfarbe, dunklem Holzboden, Kamin, Kaminumrandung aus Stein und Multimediawand in Orlando

Design by Krista Watterworth Design Studio in Palm Beach Gardens, Florida. Photo by Lesley Unruh. A newly constructed home on the intercoastal waterway. A fun house to design with lots of warmth and coastal flair.

Mittelgroßes, Fernseherloses, Offenes Maritimes Wohnzimmer mit weißer Wandfarbe, hellem Holzboden, Kamin, verputzter Kaminumrandung, beigem Boden und Holzdielenwänden in Sonstige
Finden Sie den richtigen Experten für Ihr Projekt

the great room was enlarged to the south - past the medium toned wood post and beam is new space. the new addition helps shade the patio below while creating a more usable living space. To the right of the new fireplace was the existing front door. Now there is a graceful seating area to welcome visitors. The wood ceiling was reused from the existing home.
WoodStone Inc, General Contractor
Home Interiors, Cortney McDougal, Interior Design
Draper White Photography

Mittelgroßes, Repräsentatives, Fernseherloses, Offenes Klassisches Wohnzimmer mit grauer Wandfarbe, braunem Holzboden, Kamin und Kaminumrandung aus Holzdielen in Nashville

Martha O'Hara Interiors, Interior Design | L. Cramer Builders + Remodelers, Builder | Troy Thies, Photography | Shannon Gale, Photo Styling
Please Note: All “related,” “similar,” and “sponsored” products tagged or listed by Houzz are not actual products pictured. They have not been approved by Martha O’Hara Interiors nor any of the professionals credited. For information about our work, please contact design@oharainteriors.com.
Laden Sie die Seite neu, um diese Anzeige nicht mehr zu sehen

Due to an open floor plan, the natural light from the dark-stained window frames permeates throughout the house.
Großes, Offenes Uriges Wohnzimmer mit Kaminumrandung aus Stein, beiger Wandfarbe, dunklem Holzboden, Kamin und braunem Boden in Chicago
Großes, Offenes Uriges Wohnzimmer mit Kaminumrandung aus Stein, beiger Wandfarbe, dunklem Holzboden, Kamin und braunem Boden in Chicago

The Port Ludlow Residence is a compact, 2400 SF modern house located on a wooded waterfront property at the north end of the Hood Canal, a long, fjord-like arm of western Puget Sound. The house creates a simple glazed living space that opens up to become a front porch to the beautiful Hood Canal.
The east-facing house is sited along a high bank, with a wonderful view of the water. The main living volume is completely glazed, with 12-ft. high glass walls facing the view and large, 8-ft.x8-ft. sliding glass doors that open to a slightly raised wood deck, creating a seamless indoor-outdoor space. During the warm summer months, the living area feels like a large, open porch. Anchoring the north end of the living space is a two-story building volume containing several bedrooms and separate his/her office spaces.
The interior finishes are simple and elegant, with IPE wood flooring, zebrawood cabinet doors with mahogany end panels, quartz and limestone countertops, and Douglas Fir trim and doors. Exterior materials are completely maintenance-free: metal siding and aluminum windows and doors. The metal siding has an alternating pattern using two different siding profiles.
The house has a number of sustainable or “green” building features, including 2x8 construction (40% greater insulation value); generous glass areas to provide natural lighting and ventilation; large overhangs for sun and rain protection; metal siding (recycled steel) for maximum durability, and a heat pump mechanical system for maximum energy efficiency. Sustainable interior finish materials include wood cabinets, linoleum floors, low-VOC paints, and natural wool carpet.

Mittelgroße, Offene Mediterrane Bibliothek ohne Kamin mit weißer Wandfarbe, braunem Holzboden und braunem Boden in Neapel
Laden Sie die Seite neu, um diese Anzeige nicht mehr zu sehen

Another view of styled family room complete with stone fireplace and wood mantel, medium wood custom built-ins, sofa and chairs, wood coffee table, black console table with white table lamps, traverse rod window treatments and exposed beams in Charlotte, NC.
Wohnzimmer Ideen und Design
Laden Sie die Seite neu, um diese Anzeige nicht mehr zu sehen
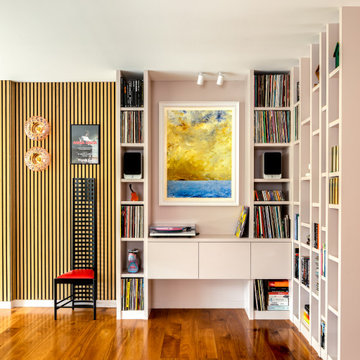
Contemporary living room with bespoke joinery, wall panelling and glass wall lights
Modernes Wohnzimmer in London
Modernes Wohnzimmer in London

A stunning Heriz rug was added to existing furnishings to pull the room together, along with colorful designer pillows and a Spanish bench, using fabrics from Schumacher and Kathryn M. Ireland collections.
7

