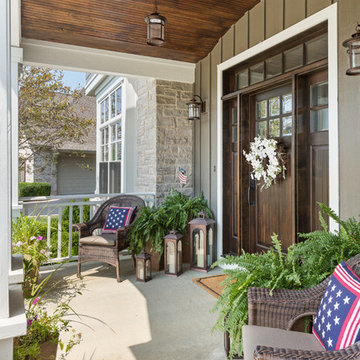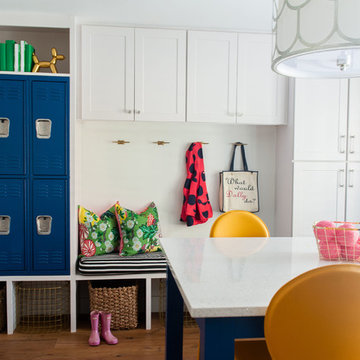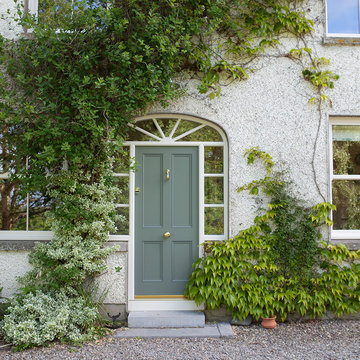Klassischer Eingang Ideen und Design
Suche verfeinern:
Budget
Sortieren nach:Heute beliebt
181 – 200 von 144.606 Fotos
1 von 2
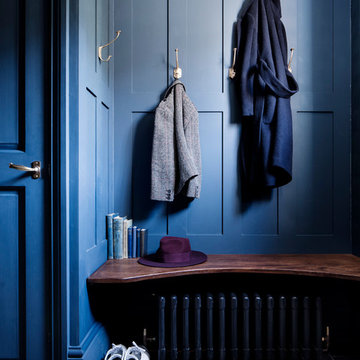
Photography by Rory Gardiner
Mittelgroßer Klassischer Eingang mit Stauraum, blauer Wandfarbe und schwarzem Boden in London
Mittelgroßer Klassischer Eingang mit Stauraum, blauer Wandfarbe und schwarzem Boden in London
Finden Sie den richtigen Experten für Ihr Projekt

Jared Medley
Mittelgroßer Klassischer Eingang mit Stauraum, weißer Wandfarbe, hellem Holzboden, Einzeltür, weißer Haustür und braunem Boden in Salt Lake City
Mittelgroßer Klassischer Eingang mit Stauraum, weißer Wandfarbe, hellem Holzboden, Einzeltür, weißer Haustür und braunem Boden in Salt Lake City

a good dog hanging out
Mittelgroßer Klassischer Eingang mit Stauraum, Keramikboden, schwarzem Boden und grauer Wandfarbe in Chicago
Mittelgroßer Klassischer Eingang mit Stauraum, Keramikboden, schwarzem Boden und grauer Wandfarbe in Chicago

Klassischer Eingang mit Stauraum, weißer Wandfarbe, braunem Holzboden, Einzeltür und Haustür aus Glas in Sonstige

Josh Caldwell Photography
Klassisches Foyer mit beiger Wandfarbe, braunem Holzboden, Einzeltür, hellbrauner Holzhaustür und braunem Boden in Denver
Klassisches Foyer mit beiger Wandfarbe, braunem Holzboden, Einzeltür, hellbrauner Holzhaustür und braunem Boden in Denver

This mudroom opens directly to the custom front door, encased in an opening with custom molding hand built. The mudroom features six enclosed lockers for storage and has additional open storage on both the top and bottom. This room was completed using an area rug to add texture.
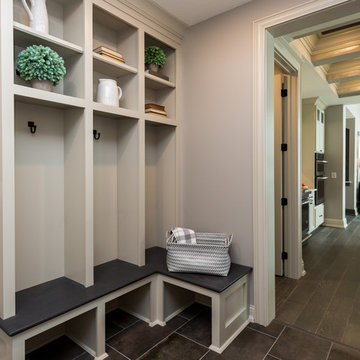
Kleiner Klassischer Eingang mit Stauraum, grauer Wandfarbe, Porzellan-Bodenfliesen und braunem Boden in Sonstige
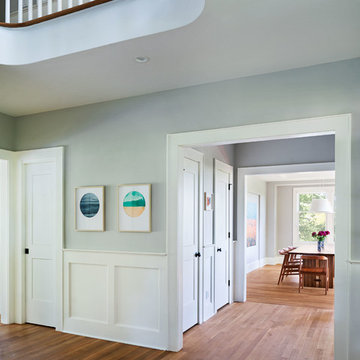
Amandakirkpatrick Photo
Kleine Klassische Haustür mit grauer Wandfarbe, hellem Holzboden, Einzeltür, schwarzer Haustür und beigem Boden in New York
Kleine Klassische Haustür mit grauer Wandfarbe, hellem Holzboden, Einzeltür, schwarzer Haustür und beigem Boden in New York

Removed old Brick and Vinyl Siding to install Insulation, Wrap, James Hardie Siding (Cedarmill) in Iron Gray and Hardie Trim in Arctic White, Installed Simpson Entry Door, Garage Doors, ClimateGuard Ultraview Vinyl Windows, Gutters and GAF Timberline HD Shingles in Charcoal. Also, Soffit & Fascia with Decorative Corner Brackets on Front Elevation. Installed new Canopy, Stairs, Rails and Columns and new Back Deck with Cedar.
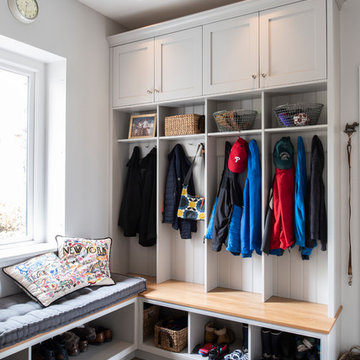
Mittelgroßer Klassischer Eingang mit Stauraum, grauer Wandfarbe und beigem Boden in London

The foyer has a custom door with sidelights and custom inlaid floor, setting the tone into this fabulous home on the river in Florida.
Großes Klassisches Foyer mit grauer Wandfarbe, dunklem Holzboden, Einzeltür, Haustür aus Glas, braunem Boden und Tapetendecke in Miami
Großes Klassisches Foyer mit grauer Wandfarbe, dunklem Holzboden, Einzeltür, Haustür aus Glas, braunem Boden und Tapetendecke in Miami
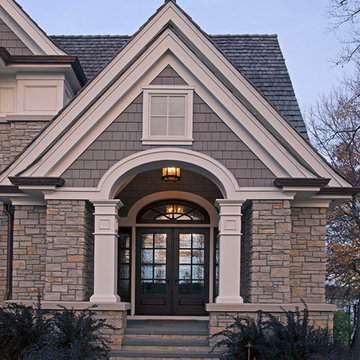
In partnership with Charles Cudd Co.
Photo by John Hruska
Orono MN, Architectural Details, Architecture, JMAD, Jim McNeal, Shingle Style Home, Transitional Design
Exterior Stone, Exterior Shingles, Exterior White Trim, Front Entry, Driveway, Garage
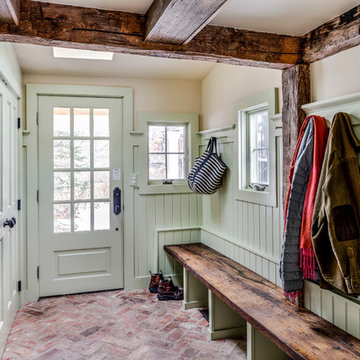
Klassischer Eingang mit Stauraum, grüner Wandfarbe, Backsteinboden, Einzeltür und grüner Haustür in Boston

This recently installed boot room in Oval Room Blue by Culshaw, graces this compact entrance hall to a charming country farmhouse. A storage solution like this provides plenty of space for all the outdoor apparel an active family needs. The bootroom, which is in 2 L-shaped halves, comprises of 11 polished chrome hooks for hanging, 2 settles - one of which has a hinged lid for boots etc, 1 set of full height pigeon holes for shoes and boots and a smaller set for handbags. Further storage includes a cupboard with 2 shelves, 6 solid oak drawers and shelving for wicker baskets as well as more shoe storage beneath the second settle. The modules used to create this configuration are: Settle 03, Settle 04, 2x Settle back into corner, Partner Cab DBL 01, Pigeon 02 and 2x INT SIT ON CORNER CAB 03.
Photo: Ian Hampson (iCADworx.co.uk)
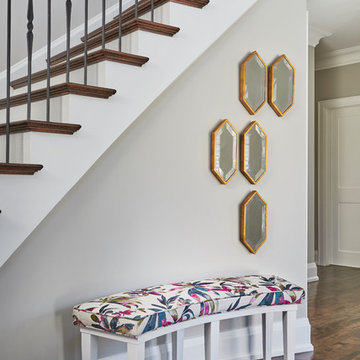
Stephani Buchman Photography
Mittelgroßes Klassisches Foyer mit grauer Wandfarbe, dunklem Holzboden und braunem Boden in Toronto
Mittelgroßes Klassisches Foyer mit grauer Wandfarbe, dunklem Holzboden und braunem Boden in Toronto
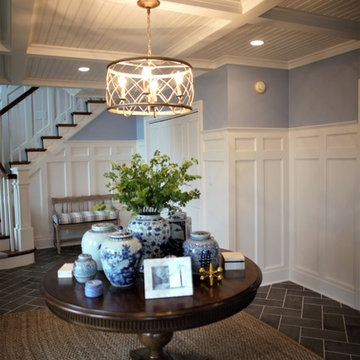
Mittelgroßes Klassisches Foyer mit blauer Wandfarbe, Keramikboden und grauem Boden in Baltimore
Klassischer Eingang Ideen und Design
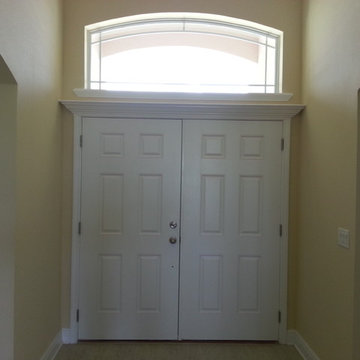
Kleine Klassische Haustür mit beiger Wandfarbe, Doppeltür, weißer Haustür und beigem Boden in Tampa
10
