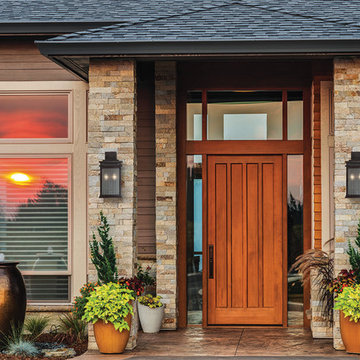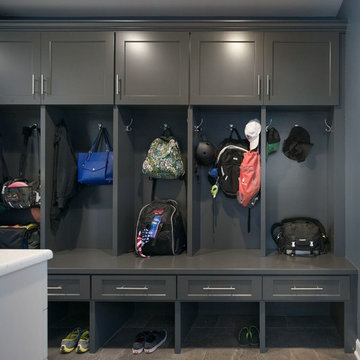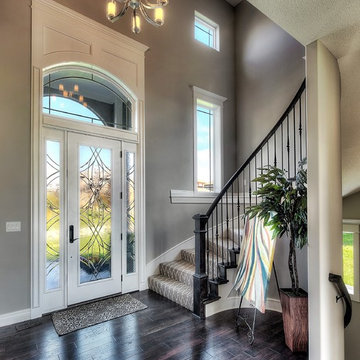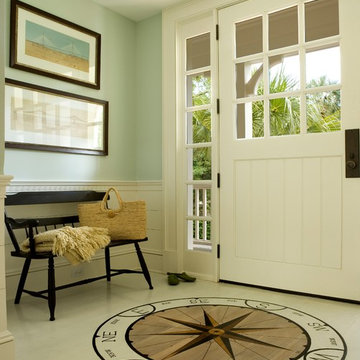Klassischer Eingang Ideen und Design
Suche verfeinern:
Budget
Sortieren nach:Heute beliebt
241 – 260 von 144.758 Fotos
1 von 2
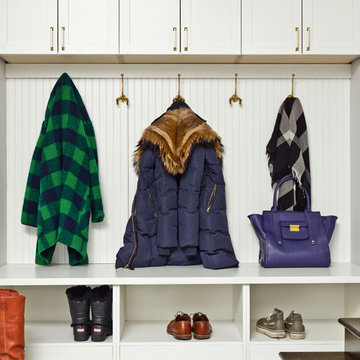
Mudroom by Brynn Olson Design Group, Photography by Cynthia Lynn Kim
Klassischer Eingang mit Stauraum und buntem Boden in Chicago
Klassischer Eingang mit Stauraum und buntem Boden in Chicago
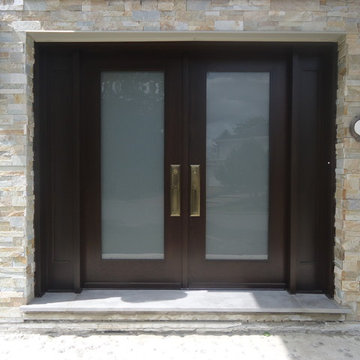
Finished project by Portes Alain Bourassa. Transtional style doors with a kit of double Baldwin Tremont entrance trims in brass and brown
Klassische Haustür mit Doppeltür und dunkler Holzhaustür in Montreal
Klassische Haustür mit Doppeltür und dunkler Holzhaustür in Montreal
Finden Sie den richtigen Experten für Ihr Projekt
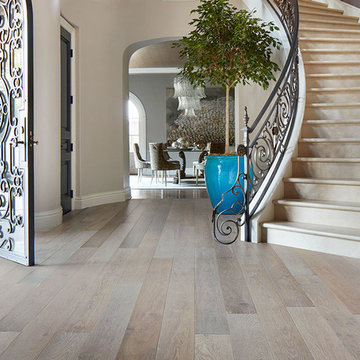
Mittelgroßes Klassisches Foyer mit grauer Wandfarbe, braunem Holzboden, Einzeltür, beigem Boden und Haustür aus Metall in Phoenix
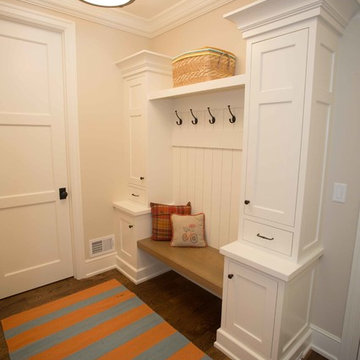
Mittelgroßer Klassischer Eingang mit Stauraum, beiger Wandfarbe, dunklem Holzboden, Einzeltür und weißer Haustür in San Diego
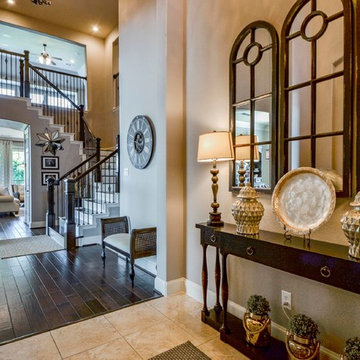
Mittelgroßes Klassisches Foyer mit beiger Wandfarbe, Travertin und beigem Boden in Dallas
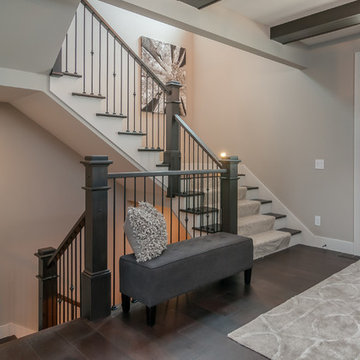
Mittelgroßes Klassisches Foyer mit beiger Wandfarbe, dunklem Holzboden, Einzeltür, grauer Haustür und braunem Boden in Milwaukee
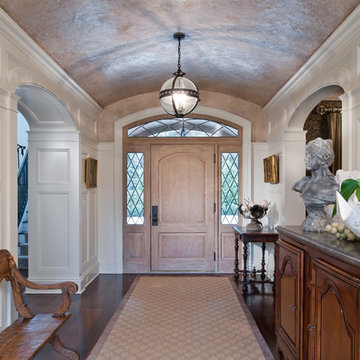
Großes Klassisches Foyer mit weißer Wandfarbe, dunklem Holzboden, heller Holzhaustür und Einzeltür in New York

This mudroom was designed to fit the lifestyle of a busy family of four. Originally, there was just a long, narrow corridor that served as the mudroom. A bathroom and laundry room were re-located to create a mudroom wide enough for custom built-in storage on both sides of the corridor. To one side, there is eleven feel of shelves for shoes. On the other side of the corridor, there is a combination of both open and closed, multipurpose built-in storage. A tall cabinet provides space for sporting equipment. There are four cubbies, giving each family member a place to hang their coats, with a bench below that provide a place to sit and remove your shoes. To the left of the cubbies is a small shower area for rinsing muddy shoes and giving baths to the family dog.
Interior Designer: Adams Interior Design
Photo by: Daniel Contelmo Jr.
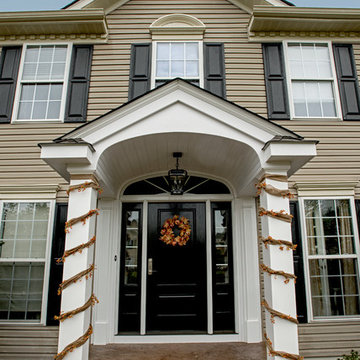
Hub Willson Photography
Klassische Haustür mit Betonboden, Einzeltür und schwarzer Haustür in Philadelphia
Klassische Haustür mit Betonboden, Einzeltür und schwarzer Haustür in Philadelphia
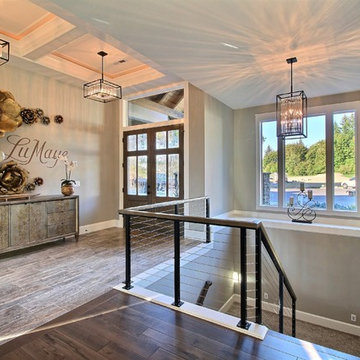
Paint by Sherwin Williams
Body Color - Anew Gray - SW 7030
Trim Color - Dover White - SW 6385
Interior Stone by Eldorado Stone
Stone Product Vantage 30 in White Elm
Flooring by Macadam Floor & Design
Foyer Floor by Emser Tile
Tile Product Travertine Veincut
Windows by Milgard Windows & Doors
Window Product Style Line® Series
Window Supplier Troyco - Window & Door
Lighting by Destination Lighting
Linares Collection by Designer's Fountain
Interior Design by Creative Interiors & Design
Landscaping by GRO Outdoor Living
Customized & Built by Cascade West Development
Photography by ExposioHDR Portland
Original Plans by Alan Mascord Design Associates

Klassischer Eingang mit Einzeltür, dunkler Holzhaustür, Stauraum und gelber Wandfarbe in Boston
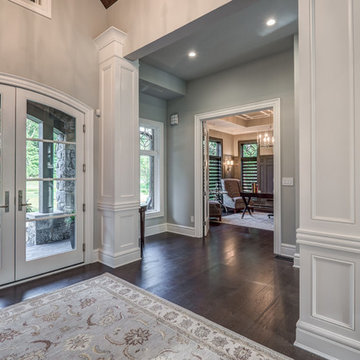
Dawn Smith Photography
Großes Klassisches Foyer mit grauer Wandfarbe, dunklem Holzboden, Doppeltür, Haustür aus Glas und braunem Boden in Cincinnati
Großes Klassisches Foyer mit grauer Wandfarbe, dunklem Holzboden, Doppeltür, Haustür aus Glas und braunem Boden in Cincinnati
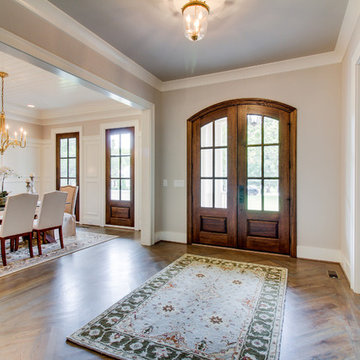
Mittelgroßer Klassischer Eingang mit Korridor, grauer Wandfarbe, Doppeltür, dunkler Holzhaustür und braunem Holzboden in Nashville
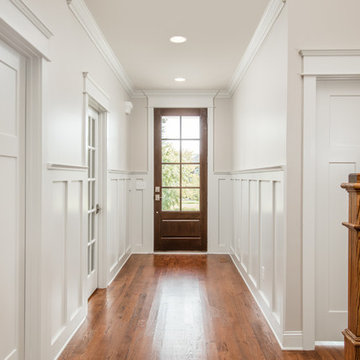
Mittelgroßes Klassisches Foyer mit weißer Wandfarbe, braunem Holzboden, Einzeltür und Haustür aus Glas in Sonstige
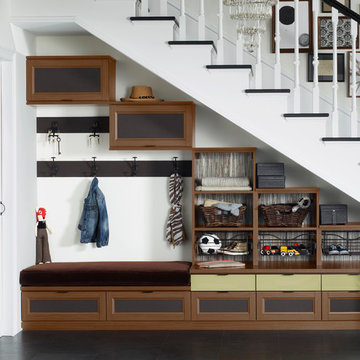
Utilizing under-the-stairs space, this integrated system allows the whole family to stay organized elegantly.
• Lago® Siena finish sets the tone for a traditional aesthetic.
• Lago® Siena 5-piece door and drawer fronts with mink leather inserts contribute to the warm, traditional feel.
• Aluminum frames with high-gloss Olive back-painted glass fronts provide concealed storage.
• Leather mink cleat with cleat mount accessories adds texture and offers a place to hang coats.
• Oil-rubbed bronzed pull-out baskets offer flexible storage for winter gear and sporting equipment.
• Ecoresin Thatch backer is used as a unique back panel option.
• Tiered custom height accommodates sloped ceiling.
• Finger pulls and top cap shelf details add to the design aesthetic.
Klassischer Eingang Ideen und Design
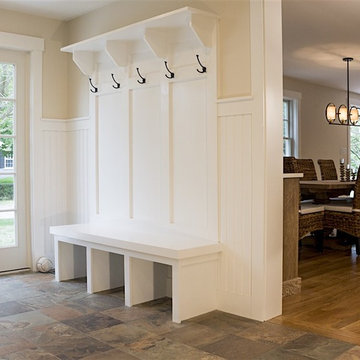
Mike Ciolino
Mittelgroßer Klassischer Eingang mit Stauraum, beiger Wandfarbe, Schieferboden, Einzeltür, weißer Haustür und braunem Boden in Boston
Mittelgroßer Klassischer Eingang mit Stauraum, beiger Wandfarbe, Schieferboden, Einzeltür, weißer Haustür und braunem Boden in Boston
13
