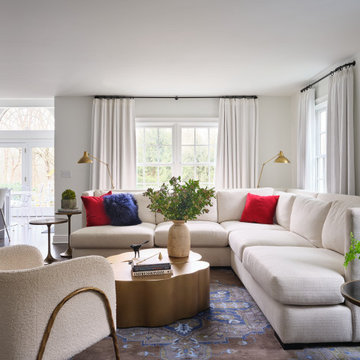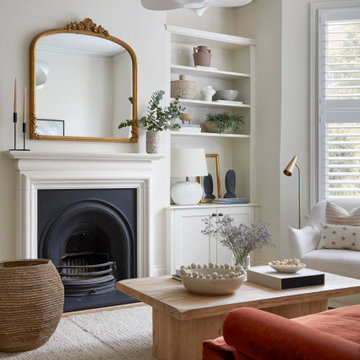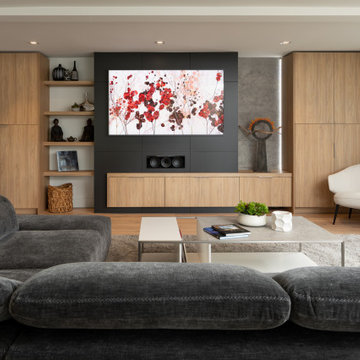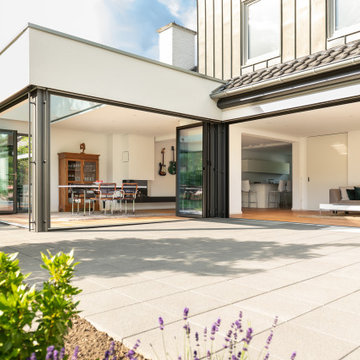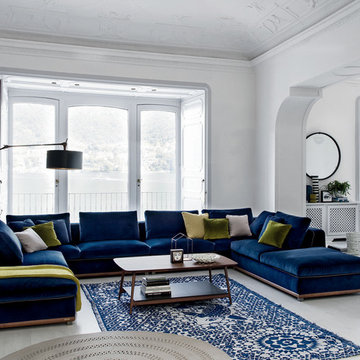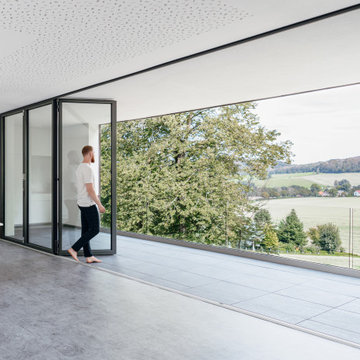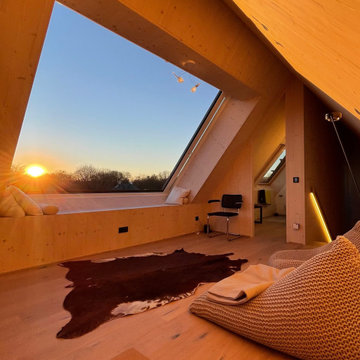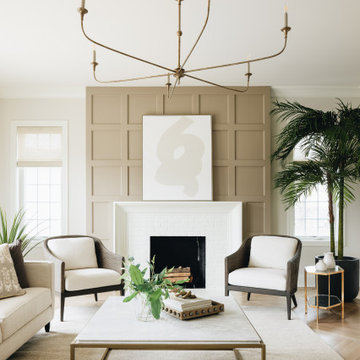Wohnzimmer Ideen und Design
Suche verfeinern:
Budget
Sortieren nach:Heute beliebt
141 – 160 von 2.570.268 Fotos
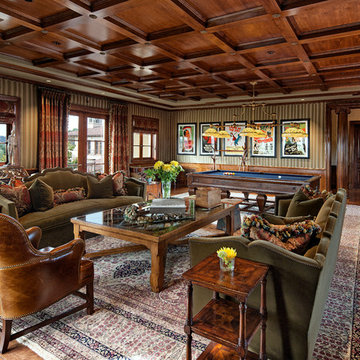
Jim Bartsch
Abgetrenntes Klassisches Wohnzimmer mit bunten Wänden und dunklem Holzboden in Los Angeles
Abgetrenntes Klassisches Wohnzimmer mit bunten Wänden und dunklem Holzboden in Los Angeles
Finden Sie den richtigen Experten für Ihr Projekt
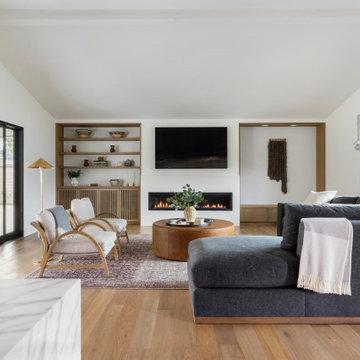
We transformed this formerly dated 1960s ranch home into an indoor-outdoor oasis for a young family with a luxurious primary suite addition and down-to-the-studs remodel. A glass breezeway - which can be completely open on either side – connects the new addition to the main living areas and provides seamless flow to the yard and edible garden. With vaulted ceilings and a new light-filled and open floor plan, the home meets the functional and lifestyle needs of the family, including cohesive entertaining, two dogs and young kids. We simplified and modernized the exterior with new siding painted a dark, moody color and for balance added warm wood decking, organic stone elements and a charming dutch door. The project - a synergistic collaboration between Craig and the homeowners, founders of landscape design business Koheid Design - also included a complete landscape overhaul.

Offenes Modernes Wohnzimmer mit hellem Holzboden, Gaskamin, verstecktem TV, braunem Boden und Holzdecke in Los Angeles

Seamus Payne
Großes, Fernseherloses, Offenes Maritimes Wohnzimmer ohne Kamin mit weißer Wandfarbe, Vinylboden und braunem Boden in Sonstige
Großes, Fernseherloses, Offenes Maritimes Wohnzimmer ohne Kamin mit weißer Wandfarbe, Vinylboden und braunem Boden in Sonstige
Laden Sie die Seite neu, um diese Anzeige nicht mehr zu sehen

Geräumiger, Offener Klassischer Hobbyraum mit weißer Wandfarbe, Keramikboden und beigem Boden in Orange County

A great room for a GREAT family!
Many of the furnishings were moved from their former residence- What is new was quickly added by some to the trade resources - I like to custom make pieces but sometimes you just don't have the time to do so- We can quickly outfit your home as well as add the one of a kind pieces we are known for!
Notice the walls and ceilings- all gently faux washed with a subtle glaze- it makes a HUGE difference over static flat paint!
and Window Treatments really compliment this space- they add that sense of completion

Rick Lee Photo
Rustikales Wohnzimmer mit Kaminumrandung aus Stein in Charleston
Rustikales Wohnzimmer mit Kaminumrandung aus Stein in Charleston
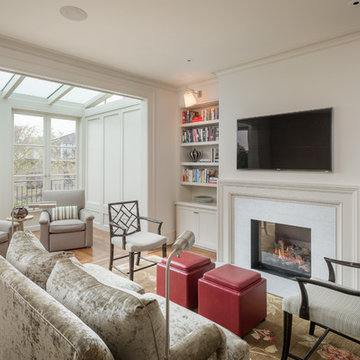
Aaron Leitz Photography
Klassisches Wohnzimmer mit Kamin und TV-Wand in San Francisco
Klassisches Wohnzimmer mit Kamin und TV-Wand in San Francisco
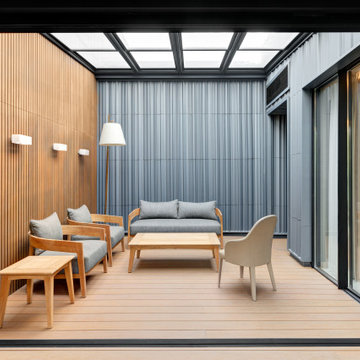
For millennia, humanity has looked to the natural world for inspiration, crafting architectural marvels that mirrored the grandeur of mountains, the soaring grace of trees, and the openness of the sky. From the light-drenched temples of ancient Greece to the sky-piercing Gothic cathedrals, our built environments have always reflected a profound connection with the natural world. Today, this dialogue takes a new form - biophilic design. This philosophy transcends mere aesthetics, aiming to create a profound shift in how we experience interior spaces. Biophilic design seeks to seamlessly weave elements of nature into our homes and workplaces, fostering a deep connection with the environment and nurturing our well-being. In this article, Ar. Sumit Dhawan, Founder and Principal Architect of Cityspace’ 82 Architects, talks about the key strategies to embracing nature in architectural design.
Harnessing the Power of Natural Light
Natural light is a significant aspect of biophilic design. Optimal daylight helps in regulating our circadian rhythms, impacting sleep patterns and energy levels. When designing a space, prioritise maximising natural light. Utilise large windows, skylights, or light tubes to draw in daylight. Strategically placed mirrors can further enhance the effect, bouncing light deeper into a room. Consider furniture placement to avoid blocking windows and opt for light-coloured walls and flooring to create a sense of openness.
Weaving Nature's Materials into the Design
Surrounding ourselves with natural materials fosters a sense of calm and connection to the outdoors. Wood, stone, bamboo, and even elements like woven rattan or cork bring a touch of the organic world indoors. Wood textures offer warmth and visual interest, while stone adds a touch of grounding stability. Consider incorporating these materials through furniture, flooring, wall accents, or even decorative objects. The raw beauty of natural materials fosters a sense of connection with the natural world, creating a more serene and inviting atmosphere.
Bringing the Greenery Indoors
Plants are not merely decorative elements in biophilic design; they are active contributors to a healthy and vibrant space. Houseplants not only purify the air but also reduce stress and boost mood. Strategically placed greenery adds pops of color and life to a room. Hanging plants, potted succulents on windowsills, or a strategically placed indoor tree can breathe new life into a space. For those with limited space or sunlight, there are a growing number of low-maintenance and shade-tolerant plants that can thrive indoors.
Blurring the Lines Between Inside and Out
Biophilic design aspires to create a seamless flow between the built environment and the outdoors. Large windows that showcase natural landscapes, operable doors that open onto patios or gardens, and the use of natural materials that echo the surrounding environment all contribute to this effect. Strategic use of water features, like fountains or reflecting pools, can add a touch of tranquillity and the soothing sounds of nature. When possible, incorporate outdoor living spaces like balconies, terraces, or courtyards, creating an extension of the interior living area and maximising opportunities to connect with the natural world.
By embracing these strategies, we can transform our interior spaces into sanctuaries that celebrate nature's beauty and enhance our well-being. Biophilic design is not just a trend; it's a conscious movement towards creating a more harmonious and restorative relationship between humanity and the natural world, one thoughtfully designed space at a time.
Laden Sie die Seite neu, um diese Anzeige nicht mehr zu sehen

Offenes Klassisches Wohnzimmer mit weißer Wandfarbe, hellem Holzboden, Gaskamin, TV-Wand, beigem Boden und freigelegten Dachbalken in San Francisco

Alternative view of custom wall built-in cabinets in a styled family room complete with stone fireplace and wood mantel, beige sofa, fabric accent chair, dark wood coffee table, custom pillows and exposed beams in Charlotte, NC.

Country Wohnzimmer mit beiger Wandfarbe, Kamin, Kaminumrandung aus Stein, TV-Wand, freigelegten Dachbalken und Holzdielendecke in Burlington

Cast-stone fireplace surround and chimney with built in wood and tv center.
Großes, Offenes Wohnzimmer mit weißer Wandfarbe, braunem Holzboden, Kaminofen, Kaminumrandung aus Stein, Multimediawand, braunem Boden und gewölbter Decke in Sonstige
Großes, Offenes Wohnzimmer mit weißer Wandfarbe, braunem Holzboden, Kaminofen, Kaminumrandung aus Stein, Multimediawand, braunem Boden und gewölbter Decke in Sonstige
Wohnzimmer Ideen und Design
Laden Sie die Seite neu, um diese Anzeige nicht mehr zu sehen

Repräsentatives, Abgetrenntes Asiatisches Wohnzimmer mit weißer Wandfarbe, gebeiztem Holzboden, Kamin, Kaminumrandung aus Beton und blauem Boden
8
