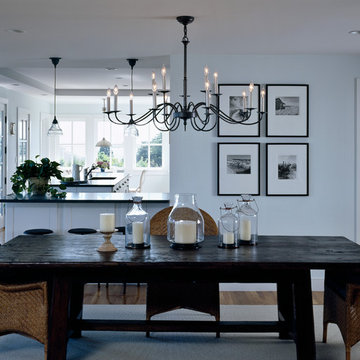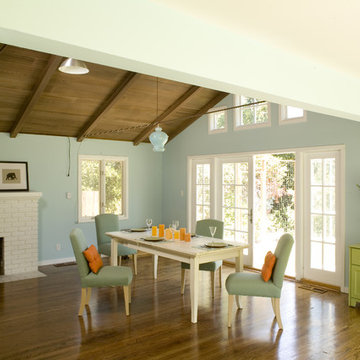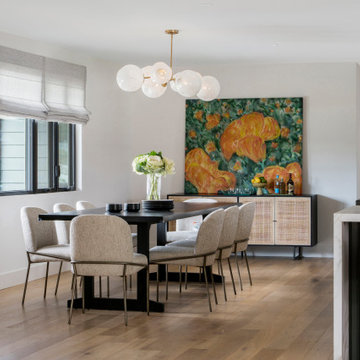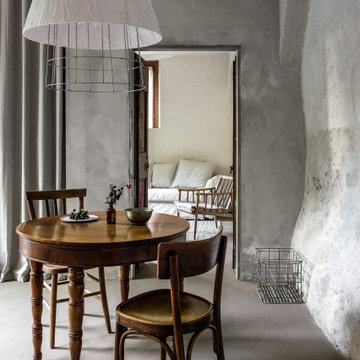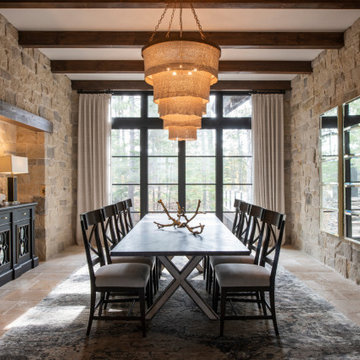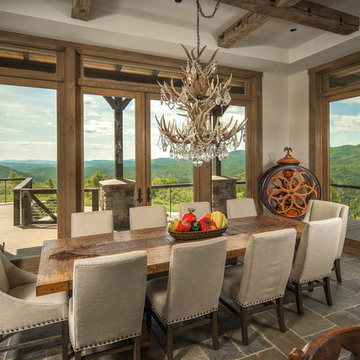Rustikale Esszimmer Ideen und Design
Suche verfeinern:
Budget
Sortieren nach:Heute beliebt
41 – 60 von 39.836 Fotos
1 von 2
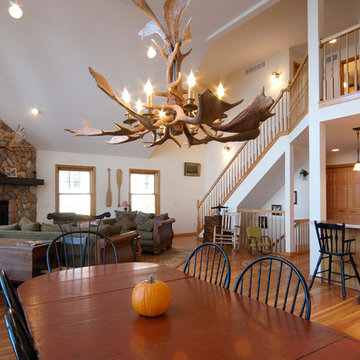
Offenes, Mittelgroßes Uriges Esszimmer mit weißer Wandfarbe, hellem Holzboden, Eckkamin und Kaminumrandung aus Stein in Detroit
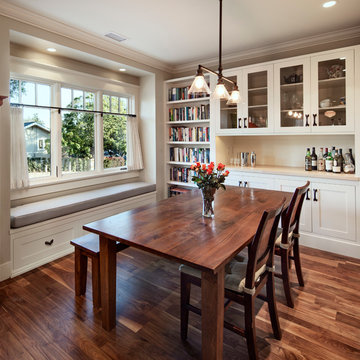
Architect: Blackbird Architects .General Contractor: Allen Construction. Photography: Jim Bartsch Photography
Offenes, Kleines Rustikales Esszimmer mit grauer Wandfarbe und dunklem Holzboden in Santa Barbara
Offenes, Kleines Rustikales Esszimmer mit grauer Wandfarbe und dunklem Holzboden in Santa Barbara
Finden Sie den richtigen Experten für Ihr Projekt

This Greenlake area home is the result of an extensive collaboration with the owners to recapture the architectural character of the 1920’s and 30’s era craftsman homes built in the neighborhood. Deep overhangs, notched rafter tails, and timber brackets are among the architectural elements that communicate this goal.
Given its modest 2800 sf size, the home sits comfortably on its corner lot and leaves enough room for an ample back patio and yard. An open floor plan on the main level and a centrally located stair maximize space efficiency, something that is key for a construction budget that values intimate detailing and character over size.

New Construction-
The big challenge of this kitchen was the lack of wall cabinet space due to the large number of windows, and the client’s desire to have furniture in the kitchen . The view over a private lake is worth the trade, but finding a place to put dishes and glasses became problematic. The house was designed by Architect, Jack Jenkins and he allowed for a walk in pantry around the corner that accommodates smaller countertop appliances, food and a second refrigerator. Back at the Kitchen, Dishes & glasses were placed in drawers that were customized to accommodate taller tumblers. Base cabinets included rollout drawers to maximize the storage. The bookcase acts as a mini-drop off for keys on the way out the door. A second oven was placed on the island, so the microwave could be placed higher than countertop level on one of the only walls in the kitchen. Wall space was exclusively dedicated to appliances. The furniture pcs in the kitchen was selected and designed into the plan with dish storage in mind, but feels spontaneous in this casual and warm space.
Homeowners have grown children, who are often home. Their extended family is very large family. Father’s Day they had a small gathering of 24 people, so the kitchen was the heart of activity. The house has a very restful feel and casually entertain often.Multiple work zones for multiple people. Plenty of space to lay out buffet style meals for large gatherings.Sconces at window, slat board walls, brick tile backsplash,
Bathroom Vanity, Mudroom, & Kitchen Space designed by Tara Hutchens CKB, CBD (Designer at Splash Kitchens & Baths) Finishes and Styling by Cathy Winslow (owner of Splash Kitchens & Baths) Photos by Tom Harper.
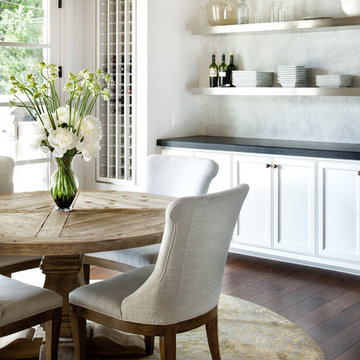
Uriges Esszimmer mit dunklem Holzboden und braunem Boden in Austin
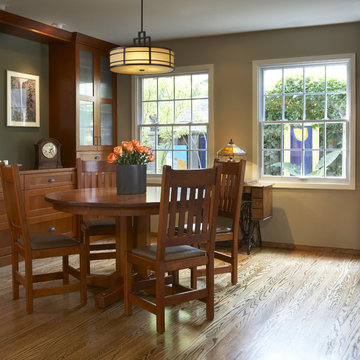
Rustikales Esszimmer mit beiger Wandfarbe und braunem Holzboden in San Francisco
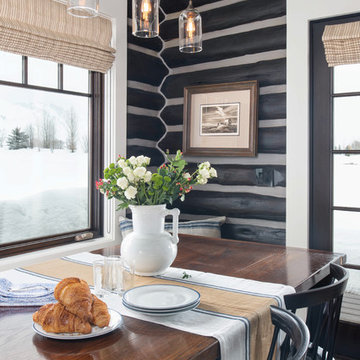
Clients renovating their primary residence first wanted to create an inviting guest house they could call home during their renovation. Traditional in it's original construction, this project called for a rethink of lighting (both through the addition of windows to add natural light) as well as modern fixtures to create a blended transitional feel. We used bright colors in the kitchen to create a big impact in a small space. All told, the result is cozy, inviting and full of charm.
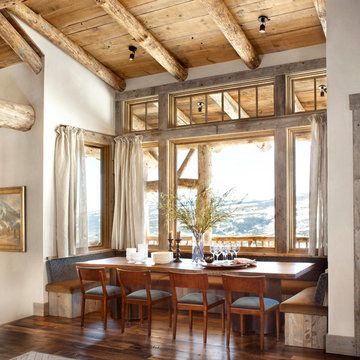
Mittelgroße Urige Wohnküche mit weißer Wandfarbe, dunklem Holzboden und braunem Boden in Sonstige
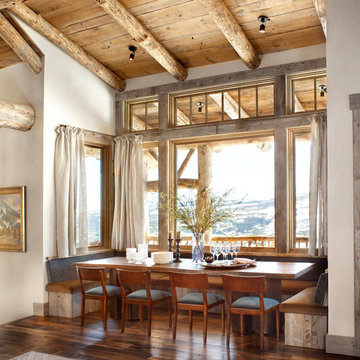
Gibeon Photography
Uriges Esszimmer mit weißer Wandfarbe und dunklem Holzboden in Sonstige
Uriges Esszimmer mit weißer Wandfarbe und dunklem Holzboden in Sonstige

Breakfast area is in corner of kitchen bump-out with the best sun. Bench has a sloped beadboard back. There are deep drawers at ends of bench and a lift top section in middle. Trestle table is 60 x 32 inches, built in cherry to match cabinets, and also our design. Beadboard walls are painted BM "Pale Sea Mist" with BM "Atrium White" trim. David Whelan photo
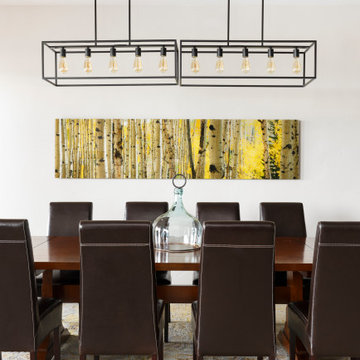
Mountain modern dining room with area rug and aspen tree photograph. Rustic wood beams and solid hardwood floors. Sherwin Williams shoji white paint on walls.
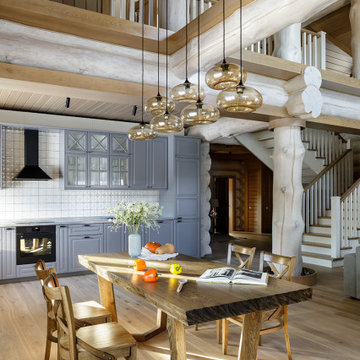
дачный дом из рубленого бревна с камышовой крышей
Große Urige Wohnküche ohne Kamin mit braunem Holzboden und beigem Boden in Sonstige
Große Urige Wohnküche ohne Kamin mit braunem Holzboden und beigem Boden in Sonstige
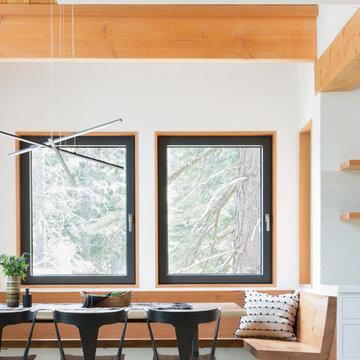
Kleines Rustikales Esszimmer mit weißer Wandfarbe und hellem Holzboden in San Francisco
Rustikale Esszimmer Ideen und Design

Photography - LongViews Studios
Geräumige Urige Wohnküche mit brauner Wandfarbe, braunem Boden und dunklem Holzboden in Sonstige
Geräumige Urige Wohnküche mit brauner Wandfarbe, braunem Boden und dunklem Holzboden in Sonstige
3
