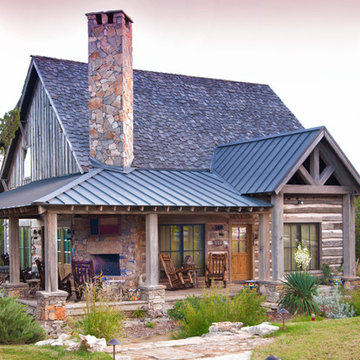Rustikale Häuser Ideen und Design
Suche verfeinern:
Budget
Sortieren nach:Heute beliebt
1 – 20 von 123.977 Fotos

Rustikales Haus mit brauner Fassadenfarbe, Satteldach und Schindeldach in Minneapolis
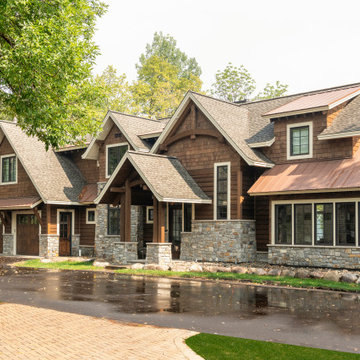
Lake House - Nisswa, MN
Großes, Zweistöckiges Uriges Einfamilienhaus mit brauner Fassadenfarbe, Satteldach, Schindeldach und braunem Dach in Minneapolis
Großes, Zweistöckiges Uriges Einfamilienhaus mit brauner Fassadenfarbe, Satteldach, Schindeldach und braunem Dach in Minneapolis
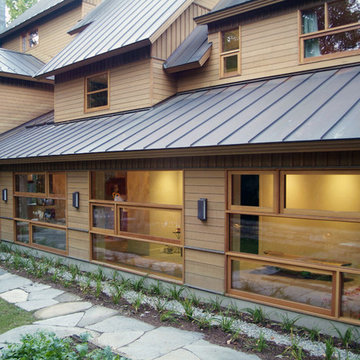
Großes, Zweistöckiges Rustikales Haus mit Blechdach und beiger Fassadenfarbe in Burlington
Finden Sie den richtigen Experten für Ihr Projekt
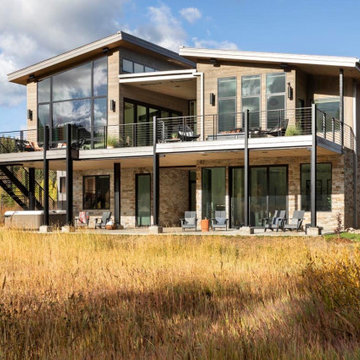
Großes, Zweistöckiges Uriges Einfamilienhaus mit Mix-Fassade, brauner Fassadenfarbe, Blechdach und grauem Dach in Denver

The front porch of the existing house remained. It made a good proportional guide for expanding the 2nd floor. The master bathroom bumps out to the side. And, hand sawn wood brackets hold up the traditional flying-rafter eaves.
Max Sall Photography
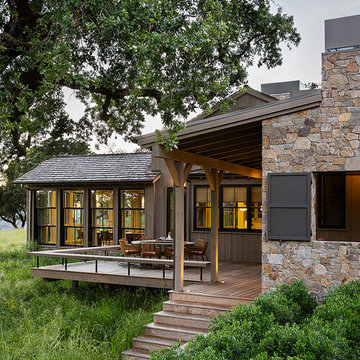
Einstöckiges Rustikales Einfamilienhaus mit Mix-Fassade und Schindeldach in San Francisco

MillerRoodell Architects // Gordon Gregory Photography
Einstöckige Urige Holzfassade Haus mit Schindeldach, brauner Fassadenfarbe und Satteldach in Sonstige
Einstöckige Urige Holzfassade Haus mit Schindeldach, brauner Fassadenfarbe und Satteldach in Sonstige

Großes, Dreistöckiges Rustikales Einfamilienhaus mit Mix-Fassade, bunter Fassadenfarbe, Pultdach und Blechdach in Sonstige
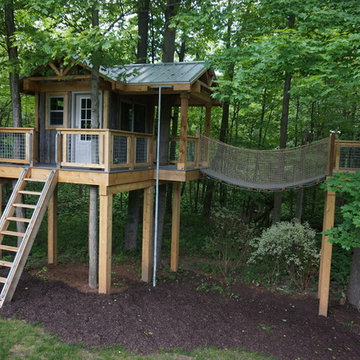
Custom designed and built tree house with large cedar architectural timbers, Trex Transcend flooring, galvanized standing seam steel roof, galvanized wire mesh railing. It also has features like a fireman's pole and rope bridge. The interior of the room is cedar trimmed and the exterior siding is reclaimed Michigan barn wood.

A simple trellis frames the entryway providing a streamlined punctuation to the otherwise clean lines in keeping with the overall contemporary style. Potted plants on either side add a touch of green and further embolden the main entry.
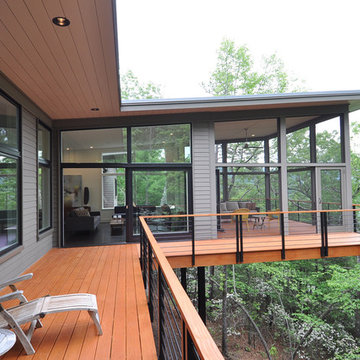
Mittelgroße, Zweistöckige Urige Holzfassade Haus mit grauer Fassadenfarbe und Flachdach in Sonstige

Großes, Zweistöckiges Uriges Haus mit Mix-Fassade, beiger Fassadenfarbe und Satteldach in Minneapolis

A luxury residence in Vail, Colorado featuring wire-brushed Bavarian Oak wide-plank wood floors in a custom finish and reclaimed sunburnt siding on the ceiling.
Arrigoni Woods specializes in wide-plank wood flooring, both recycled and engineered. Our wood comes from old-growth Western European forests that are sustainably managed. Arrigoni's uniquely engineered wood (which has the look and feel of solid wood) features a trio of layered engineered planks, with a middle layer of transversely laid vertical grain spruce, providing a solid core.
This gorgeous mountain modern home was completed in the Fall of 2014. Using only the finest of materials and finishes, this home is the ultimate dream home.
Photographer: Kimberly Gavin
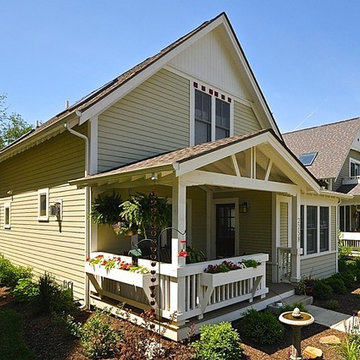
Zweistöckiges Rustikales Haus mit grauer Fassadenfarbe in Indianapolis

Lake Cottage Porch, standing seam metal roofing and cedar shakes blend into the Vermont fall foliage. Simple and elegant.
Photos by Susan Teare
Einstöckige Rustikale Holzfassade Haus mit Blechdach und schwarzem Dach in Burlington
Einstöckige Rustikale Holzfassade Haus mit Blechdach und schwarzem Dach in Burlington
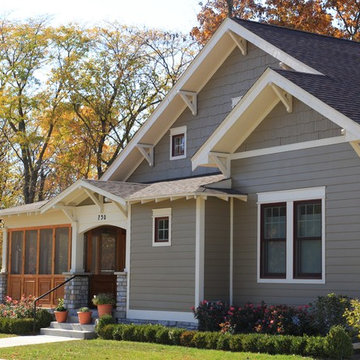
This is a craftsman styled home with handsome architectural elements
Mittelgroße, Zweistöckige Rustikale Holzfassade Haus in Cedar Rapids
Mittelgroße, Zweistöckige Rustikale Holzfassade Haus in Cedar Rapids

Street view of the house, Rob Spring Photography
Zweistöckige Urige Holzfassade Haus mit grauer Fassadenfarbe in New York
Zweistöckige Urige Holzfassade Haus mit grauer Fassadenfarbe in New York

Zweistöckiges, Großes Rustikales Haus mit grüner Fassadenfarbe und Schindeldach in New York
Rustikale Häuser Ideen und Design
1

