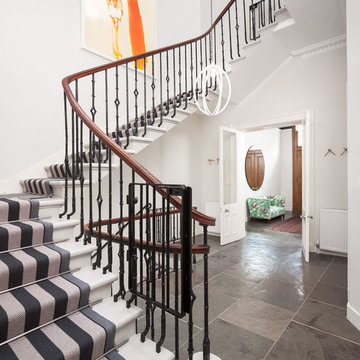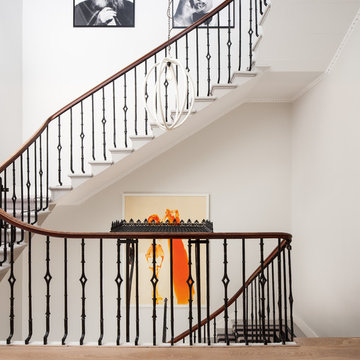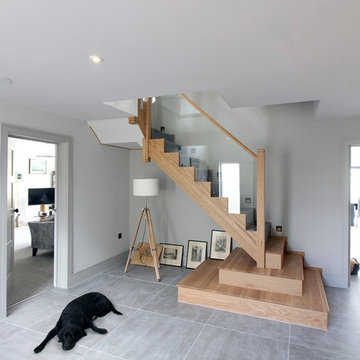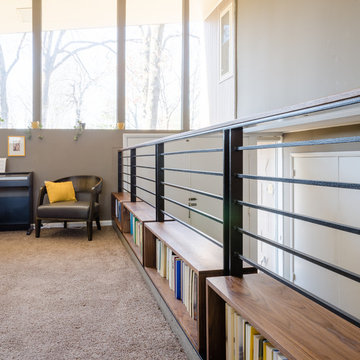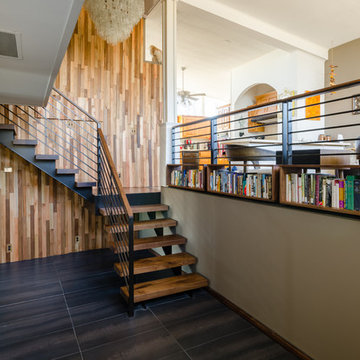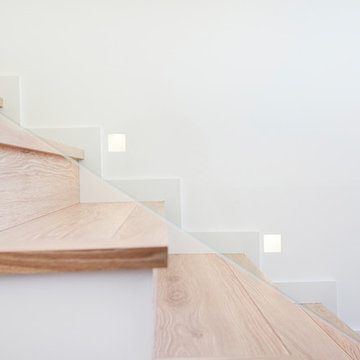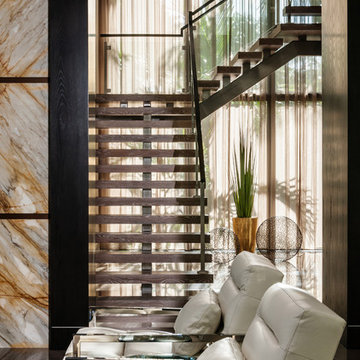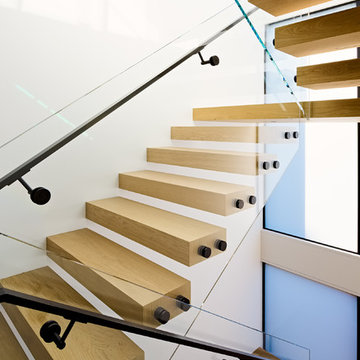Treppen Ideen und Bilder (Innen)
Suche verfeinern:
Budget
Sortieren nach:Heute beliebt
2421 – 2440 von 545.818 Fotos
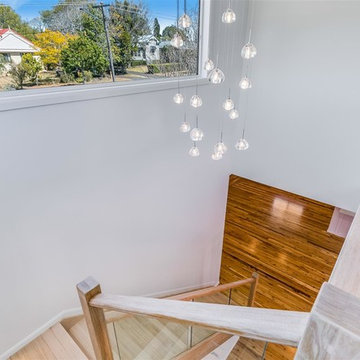
Sometimes you just need to extend, UPWARDS. This little home in Centenary Heights has undergone a big transformation! A new second storey has been added which provides the clients with a new master bedroom, ensuite, walk-in-robe and sitting room. The lower level of the home has been completely reconfigured and renovated, creating an open plan living space which opens out onto a beautiful deck.
An outstanding second storey extension by Smith & Sons Toowoomba East!
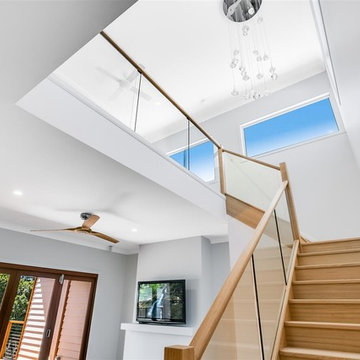
Sometimes you just need to extend, UPWARDS. This little home in Centenary Heights has undergone a big transformation! A new second storey has been added which provides the clients with a new master bedroom, ensuite, walk-in-robe and sitting room. The lower level of the home has been completely reconfigured and renovated, creating an open plan living space which opens out onto a beautiful deck.
An outstanding second storey extension by Smith & Sons Toowoomba East!
Finden Sie den richtigen Experten für Ihr Projekt
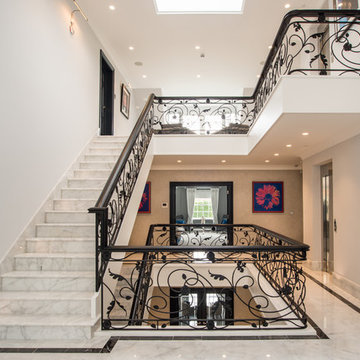
Star White Polished Marble tiles flooring and bespoke staircase with a Nero Marquina Marble border from Stone Republic.
Materials supplied by Stone Republic including Marble, Sandstone, Granite, Wood Flooring and Block Paving.
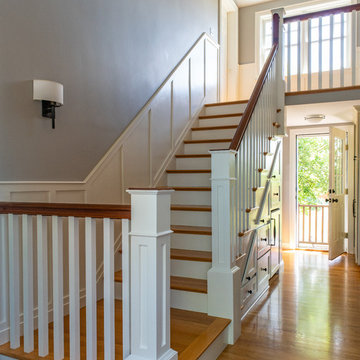
Size doesn’t matter when it comes to quality of design. For this petite Cape-style home along the Eagle River in Ipswich, Massachusetts, we focused on creating a warm, inviting space designed for family living. Radiating from the kitchen – the “heart” of the home – we created connections to all the other spaces in the home: eating areas, living areas, the mudroom and entries, even the upstairs. Details like the highly functional yet utterly charming under-the-stairs drawers and cupboards make this house extra special while the open floor plan gives it a big house feel without sacrificing coziness. In 2018, the home was updated with interior trim details, including new shaker paneling on the staircase and custom newel post, a TV built-in with shelves and drawers and beadboard back, and a half wall bookshelf with columns to replace the wall dividing the living room from dining room. The client also wanted a gas fireplace to enjoy during the winter, but didn't want to lose their beautiful marsh views. We designed the fireplace to go below the window, vented out the rear, with pebbled tile surround and benches flanking either side for storage.
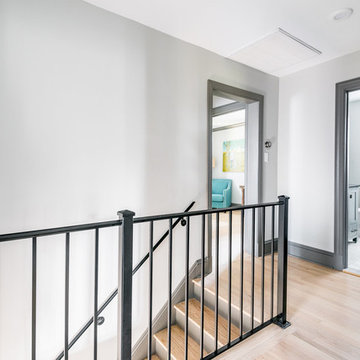
sara eastman photography
Gerade, Mittelgroße Moderne Holztreppe mit gebeizten Holz-Setzstufen und Stahlgeländer in Wilmington
Gerade, Mittelgroße Moderne Holztreppe mit gebeizten Holz-Setzstufen und Stahlgeländer in Wilmington
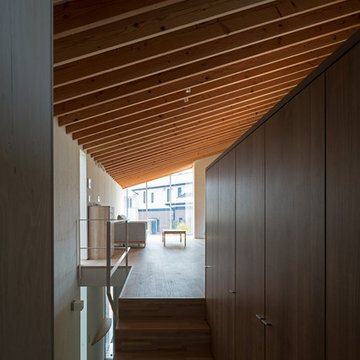
[ 廊下・階段 ]
・筒状の2Fリビング空間を貫く軸線に沿って視線がその先の外部都市空間へ抜けていく
・スキップするフロアを繋ぐ階段と天井の化粧垂木が空間にリズムを与える
…photoⒸTaisuke Inatsugu
Moderne Treppe in Tokio
Moderne Treppe in Tokio
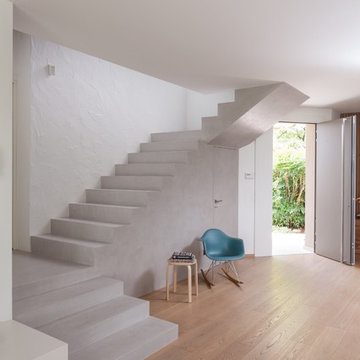
Andrea Zanchi
Moderne Betontreppe in U-Form mit Beton-Setzstufen in Venedig
Moderne Betontreppe in U-Form mit Beton-Setzstufen in Venedig
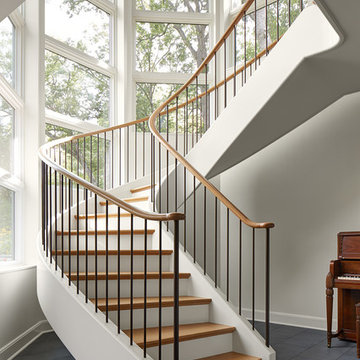
Susan Gilmore Photography
Geräumige, Gewendelte Klassische Holztreppe mit gebeizten Holz-Setzstufen und Mix-Geländer in Minneapolis
Geräumige, Gewendelte Klassische Holztreppe mit gebeizten Holz-Setzstufen und Mix-Geländer in Minneapolis
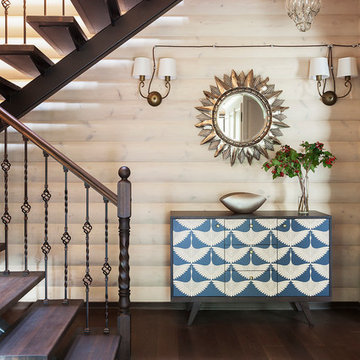
Юрий Гришко
Mittelgroßes Klassisches Treppengeländer Holz in U-Form mit gebeizten Holz-Treppenstufen und offenen Setzstufen in Moskau
Mittelgroßes Klassisches Treppengeländer Holz in U-Form mit gebeizten Holz-Treppenstufen und offenen Setzstufen in Moskau
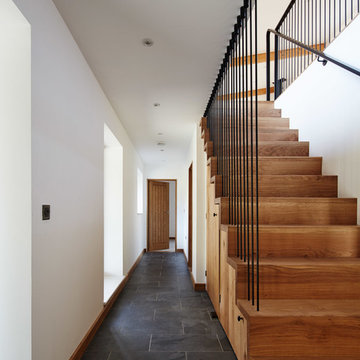
Joakim Boren
Gerade, Mittelgroße Moderne Holztreppe mit Holz-Setzstufen und Stahlgeländer in Sonstige
Gerade, Mittelgroße Moderne Holztreppe mit Holz-Setzstufen und Stahlgeländer in Sonstige

We created an almost crystalline form that reflected the push and pull of the most important factors on the site: views directly to the NNW, an approach from the ESE, and of course, sun from direct south. To keep the size modest, we peeled away the excess spaces and scaled down any rooms that desired intimacy (the bedrooms) or did not require height (the pool room).
Photographer credit: Irvin Serrano
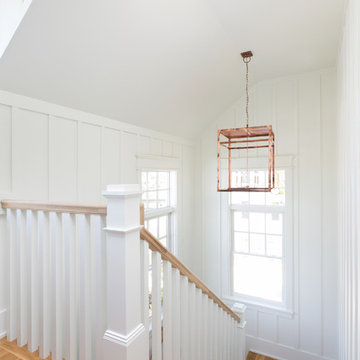
Patrick Brickman
Mittelgroße Landhausstil Treppe in U-Form mit gebeizten Holz-Setzstufen in Charleston
Mittelgroße Landhausstil Treppe in U-Form mit gebeizten Holz-Setzstufen in Charleston
Treppen Ideen und Bilder (Innen)
122
