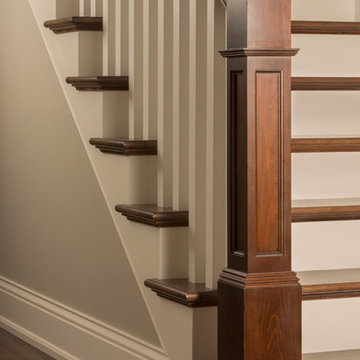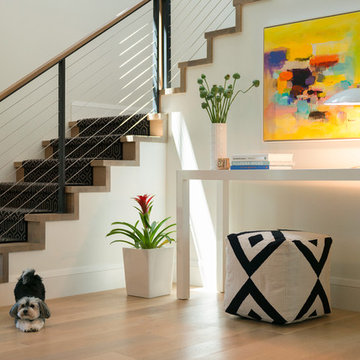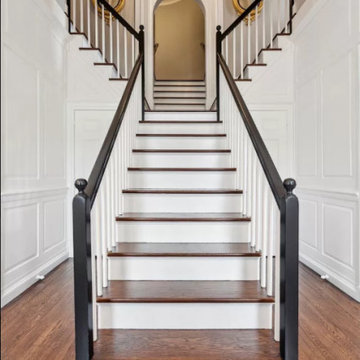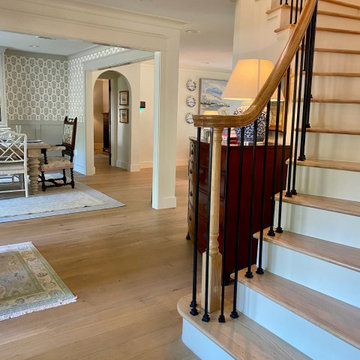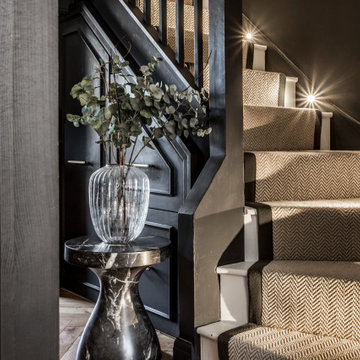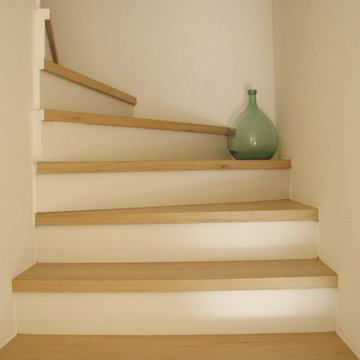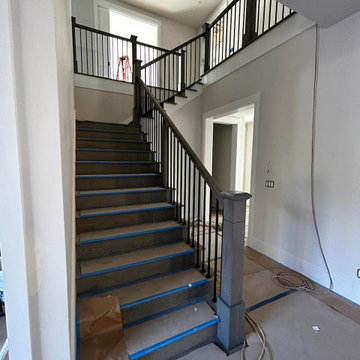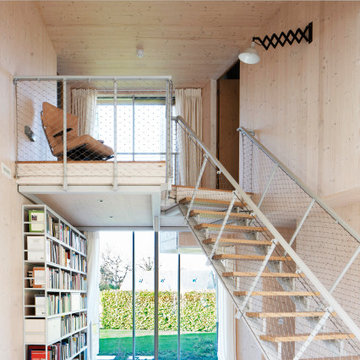Treppen Ideen und Bilder (Innen)
Suche verfeinern:
Budget
Sortieren nach:Heute beliebt
2341 – 2360 von 546.747 Fotos

Kerri Fukkai
Schwebende Moderne Holztreppe mit offenen Setzstufen und Drahtgeländer in Salt Lake City
Schwebende Moderne Holztreppe mit offenen Setzstufen und Drahtgeländer in Salt Lake City

Our bespoke staircase was designed meticulously with the joiner and steelwork fabricator. The wrapping Beech Treads and risers and expressed with a shadow gap above the simple plaster finish.
The steel balustrade continues to the first floor and is under constant tension from the steel yachting wire.
Darry Snow Photography
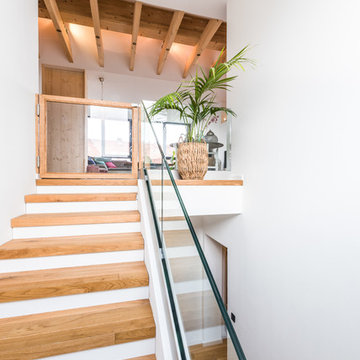
Alte Steintreppe mit Holzstufen belegt.
Stufen aus Eiche Massivholzdielen, Setzstufen weiß.
Mittelgroße Moderne Treppe in U-Form in Köln
Mittelgroße Moderne Treppe in U-Form in Köln
Finden Sie den richtigen Experten für Ihr Projekt
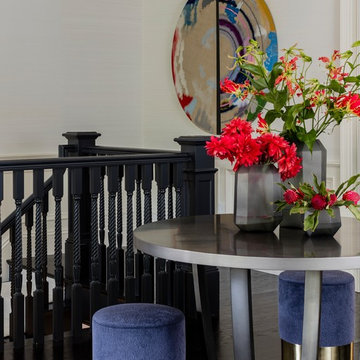
Photography by Michael J. Lee
Große Klassische Treppe in U-Form mit Holz-Setzstufen in Boston
Große Klassische Treppe in U-Form mit Holz-Setzstufen in Boston
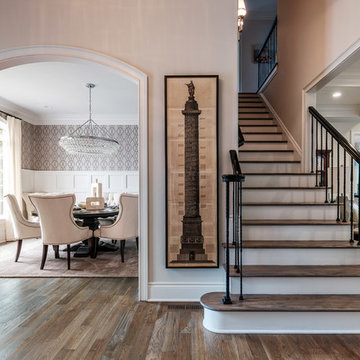
Gerade, Mittelgroße Klassische Holztreppe mit gebeizten Holz-Setzstufen und Stahlgeländer in Sonstige
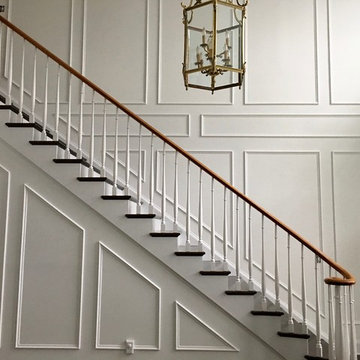
This is an entryway foyer and grand staircase with custom millwork for a residence in Chester Springs, PA. Shadowbox molding design was a collaboration between the designer, client, and carpenter. With the fresh paint and the new moldings the existing chandelier glows. Photo: Briana Jaworski
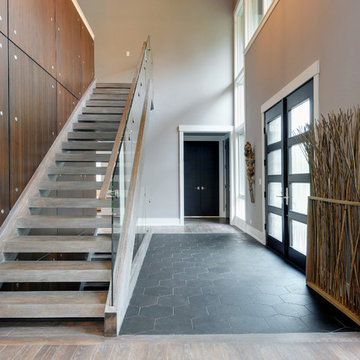
Custom Contemporary Double Door - Entry - Doors For Builders Inc.
Gerade, Große Moderne Holztreppe mit offenen Setzstufen in Chicago
Gerade, Große Moderne Holztreppe mit offenen Setzstufen in Chicago
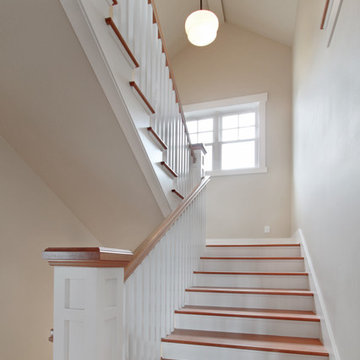
This Greenlake area home is the result of an extensive collaboration with the owners to recapture the architectural character of the 1920’s and 30’s era craftsman homes built in the neighborhood. Deep overhangs, notched rafter tails, and timber brackets are among the architectural elements that communicate this goal.
Given its modest 2800 sf size, the home sits comfortably on its corner lot and leaves enough room for an ample back patio and yard. An open floor plan on the main level and a centrally located stair maximize space efficiency, something that is key for a construction budget that values intimate detailing and character over size.
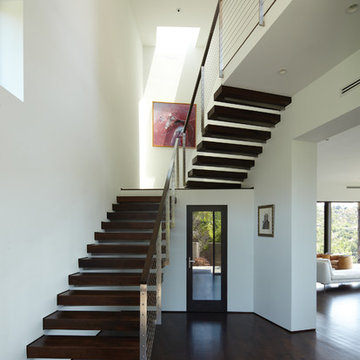
The cantilevered stair in the entryway rises to the top of the wine room and return to a balcony above.
Mittelgroße Moderne Holztreppe in U-Form mit offenen Setzstufen in Los Angeles
Mittelgroße Moderne Holztreppe in U-Form mit offenen Setzstufen in Los Angeles
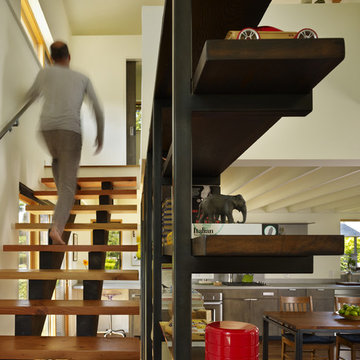
A modern stair by chadbourne + doss architects incorporates reclaimed Douglas Fir for treads and stringers. The stair runs by a custom steel and fir bookcase that allows filtered views to the great room.
Photo by Benjamin Benschneider
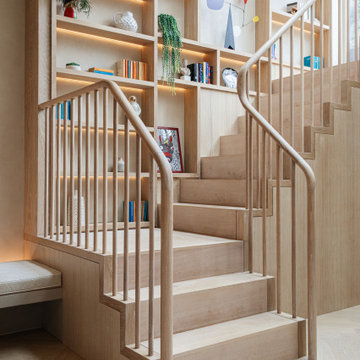
The oak staircase was cut and made by our joinery
team in our workshop - the handrail is a solid piece of
oak winding its way down to the basement. The oak
staircase wraps its way around the living spaces in the
form of oak panelling to create a ribbon of material to
links the spaces together.
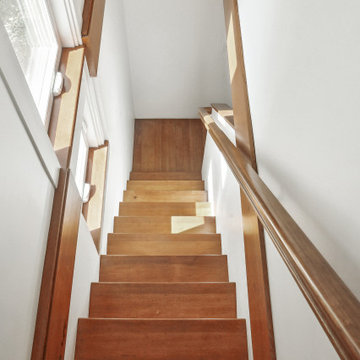
This basement remodel held special significance for an expectant young couple eager to adapt their home for a growing family. Facing the challenge of an open layout that lacked functionality, our team delivered a complete transformation.
The project's scope involved reframing the layout of the entire basement, installing plumbing for a new bathroom, modifying the stairs for code compliance, and adding an egress window to create a livable bedroom. The redesigned space now features a guest bedroom, a fully finished bathroom, a cozy living room, a practical laundry area, and private, separate office spaces. The primary objective was to create a harmonious, open flow while ensuring privacy—a vital aspect for the couple. The final result respects the original character of the house, while enhancing functionality for the evolving needs of the homeowners expanding family.
Treppen Ideen und Bilder (Innen)
118
