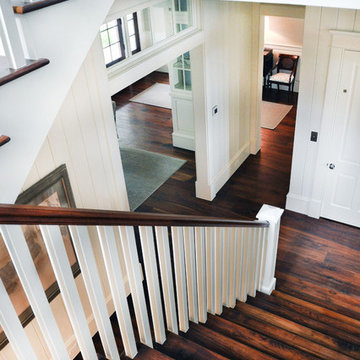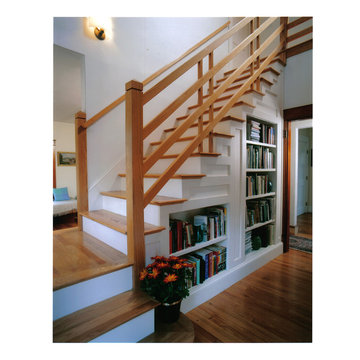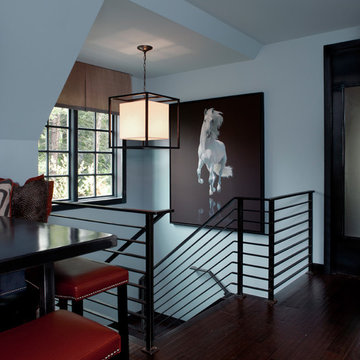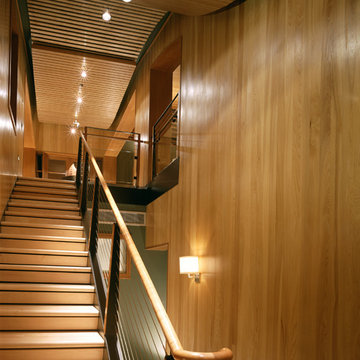Treppen Ideen und Bilder (Innen)
Suche verfeinern:
Budget
Sortieren nach:Heute beliebt
741 – 760 von 545.814 Fotos
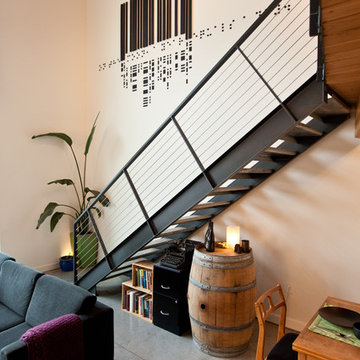
Interior design and artwork by Goodspeed Architecture.
Photography by Aaron Briggs.
Gerade Industrial Holztreppe mit offenen Setzstufen in Seattle
Gerade Industrial Holztreppe mit offenen Setzstufen in Seattle
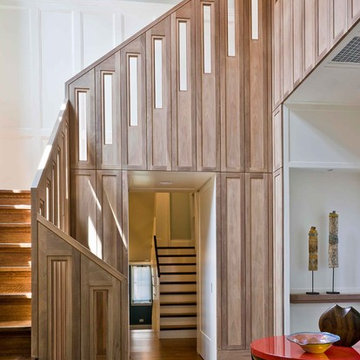
Bruce Van Inwegen Photography
Große Klassische Holztreppe in U-Form mit Holz-Setzstufen in Chicago
Große Klassische Holztreppe in U-Form mit Holz-Setzstufen in Chicago
Finden Sie den richtigen Experten für Ihr Projekt
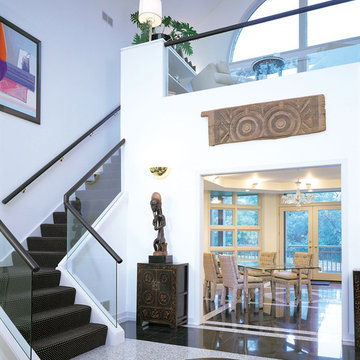
Photo: Crosstree, Inc.
Modernes Treppengeländer Glas in L-Form mit Teppich-Treppenstufen und Teppich-Setzstufen in Chicago
Modernes Treppengeländer Glas in L-Form mit Teppich-Treppenstufen und Teppich-Setzstufen in Chicago

stephen allen photography
Gewendelte, Geräumige Klassische Holztreppe mit gebeizten Holz-Setzstufen in Miami
Gewendelte, Geräumige Klassische Holztreppe mit gebeizten Holz-Setzstufen in Miami
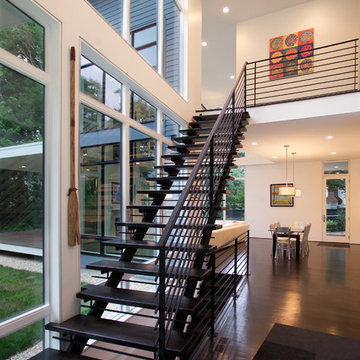
The new house sits back from the suburban road, a pipe-stem lot hidden in the trees. The owner/building had requested a modern, clean statement of his residence.
A single rectangular volume houses the main program: living, dining, kitchen to the north, garage, private bedrooms and baths to the south. Secondary building blocks attached to the west and east faces contain special places: entry, stair, music room and master bath.
The double height living room with full height corner windows erodes the solidity of the house, opening it to the outside. The porch, beyond the living room, stretches the house into the landscape, the transition anchored with the double-fronted fireplace.
The modern vocabulary of the house is a careful delineation of the parts - cantilevering roofs lift and extend beyond the planar stucco, siding and glazed wall surfaces. Where the house meets ground, crushed stone along the perimeter base mimics the roof lines above, the sharply defined edges of lawn held away from the foundation. The open steel stair stands separate from adjacent walls. Kitchen and bathroom cabinets are objects in space - visually (and where possible, physically) disengaged from ceiling, wall and floor.
It's the movement through the volumes of space, along surfaces, and out into the landscape, that unifies the house.
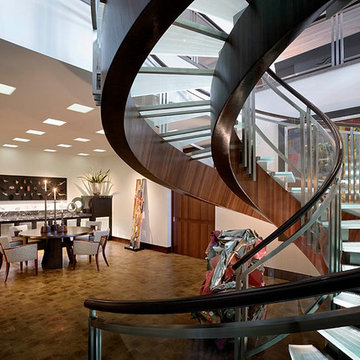
Photo by Scott Frances.
The furnishings in this custom-designed luxury vacation house are from high-end design trade showrooms and antiques dealers.
Fiber Optic glass staircase designed by Sheldon Harte.
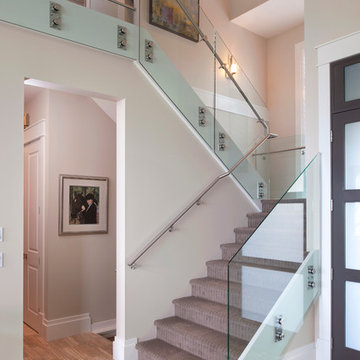
A glass and metal stairway sets the tone of a contemporary entrance. Tiled entry way flooring and lined stairway carpeting add interest.
Design: Su Casa Design
Photographer: Revival Arts
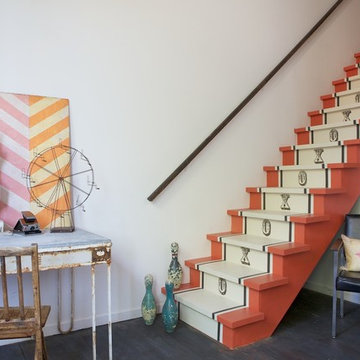
Shannon designed and painted this vintage runner design on the stairs for DIY Network. Her work for DIY includes Producer, Host, Designer, Artist and Writer. Photograph by Alex La Cruz
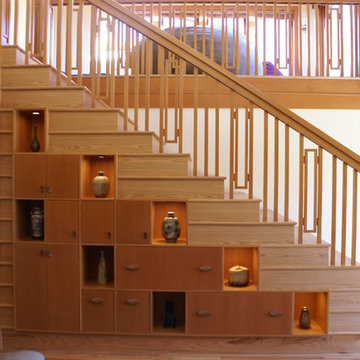
Behind this beautiful asian influenced stairwall, there is a very narrow flight of stairs going down to the garage. By adding a new wider flight of stairs above, leading to the sky-viewing room, we gained a 16" deep space for art and storage. The owner is an artist and this turned out to be the perfect place to display some of her art. We designed the stairs and had them custom built.
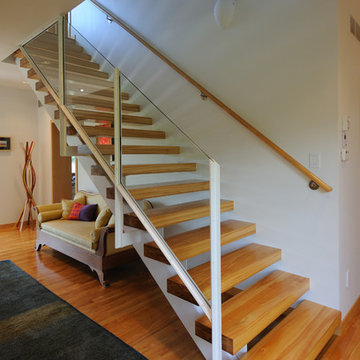
ALTUS Architecture + Design
Moderne Holztreppe mit offenen Setzstufen in Minneapolis
Moderne Holztreppe mit offenen Setzstufen in Minneapolis
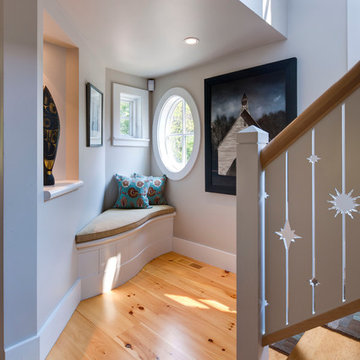
Photo Credits: Brian Vanden Brink
Interior Design: Shor Home
Mittelgroße Moderne Treppe in L-Form mit gebeizten Holz-Setzstufen in Boston
Mittelgroße Moderne Treppe in L-Form mit gebeizten Holz-Setzstufen in Boston

With a compact form and several integrated sustainable systems, the Capitol Hill Residence achieves the client’s goals to maximize the site’s views and resources while responding to its micro climate. Some of the sustainable systems are architectural in nature. For example, the roof rainwater collects into a steel entry water feature, day light from a typical overcast Seattle sky penetrates deep into the house through a central translucent slot, and exterior mounted mechanical shades prevent excessive heat gain without sacrificing the view. Hidden systems affect the energy consumption of the house such as the buried geothermal wells and heat pumps that aid in both heating and cooling, and a 30 panel photovoltaic system mounted on the roof feeds electricity back to the grid.
The minimal foundation sits within the footprint of the previous house, while the upper floors cantilever off the foundation as if to float above the front entry water feature and surrounding landscape. The house is divided by a sloped translucent ceiling that contains the main circulation space and stair allowing daylight deep into the core. Acrylic cantilevered treads with glazed guards and railings keep the visual appearance of the stair light and airy allowing the living and dining spaces to flow together.
While the footprint and overall form of the Capitol Hill Residence were shaped by the restrictions of the site, the architectural and mechanical systems at work define the aesthetic. Working closely with a team of engineers, landscape architects, and solar designers we were able to arrive at an elegant, environmentally sustainable home that achieves the needs of the clients, and fits within the context of the site and surrounding community.
(c) Steve Keating Photography
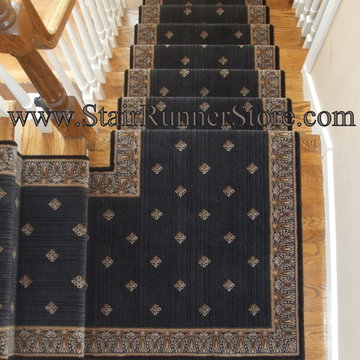
Stair Runner Installed with a custom fabricated landing creating a continuous installation on the staircase. All installations and fabrication work by John Hunyadi, The Stair Runner Store Oxford, CT
Please visit our site to learn about our custom runner services - shipped ready to install: https://www.stairrunnerstore.com/custom-carpet-runners/
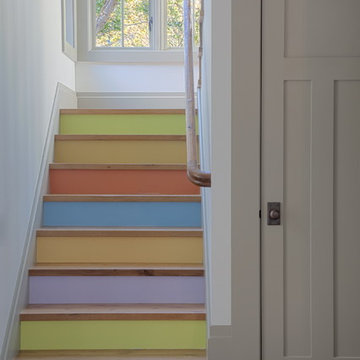
Jeremy Coulter
Eklektische Holztreppe in U-Form mit gebeizten Holz-Setzstufen in San Francisco
Eklektische Holztreppe in U-Form mit gebeizten Holz-Setzstufen in San Francisco
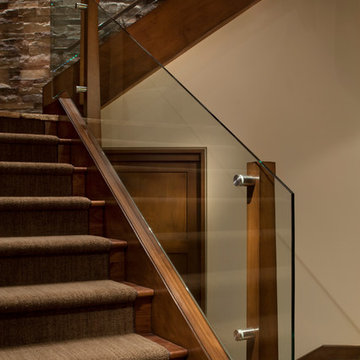
Glass railing with wood posts and metal attachments. Brent Moss Photography
Moderne Treppe mit Holz-Setzstufen in Denver
Moderne Treppe mit Holz-Setzstufen in Denver
Treppen Ideen und Bilder (Innen)
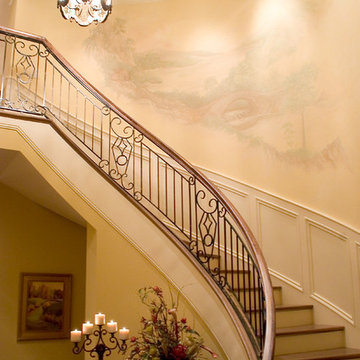
Architectural details of homes built by Hughes Edwards builders
Gewendelte, Mittelgroße Klassische Holztreppe mit Holz-Setzstufen in Nashville
Gewendelte, Mittelgroße Klassische Holztreppe mit Holz-Setzstufen in Nashville
38
