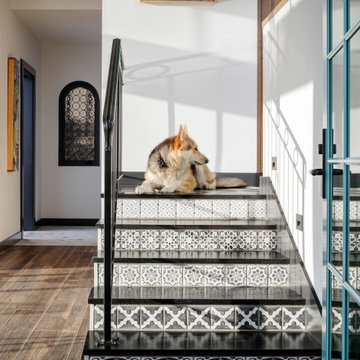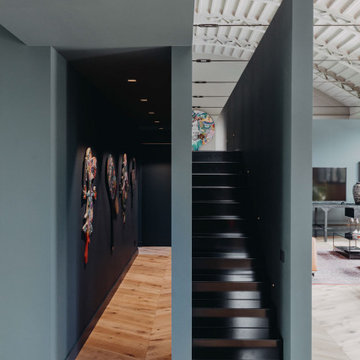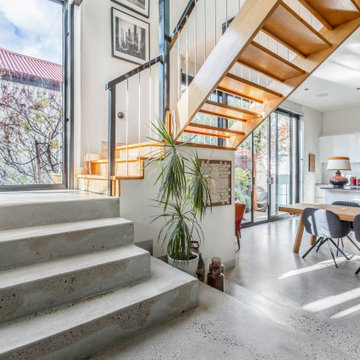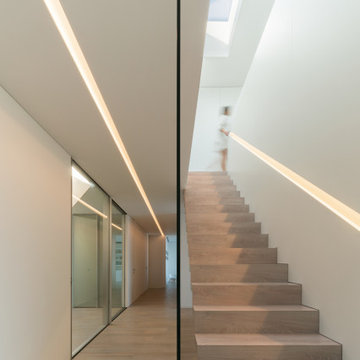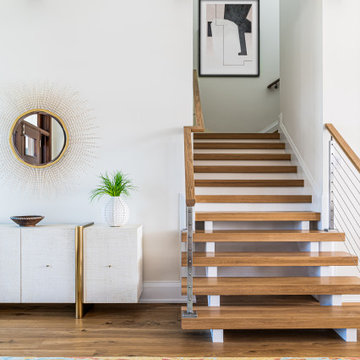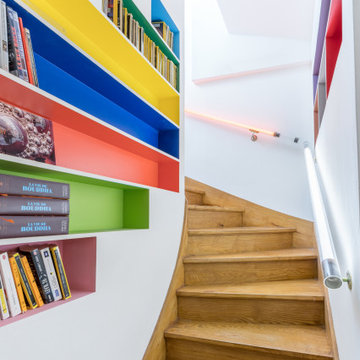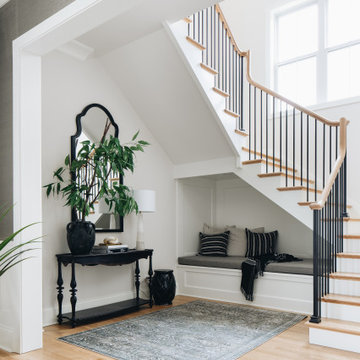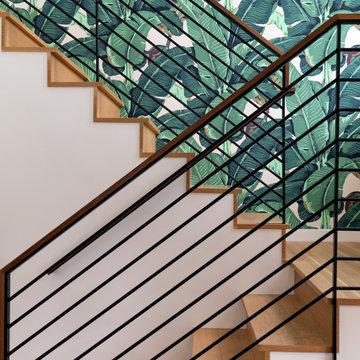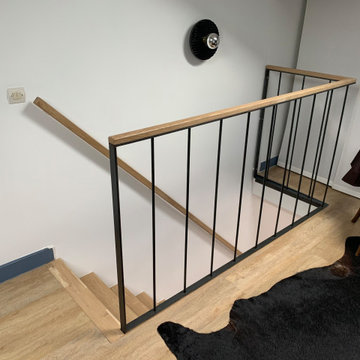Treppen Ideen und Bilder (Innen)
Suche verfeinern:
Budget
Sortieren nach:Heute beliebt
101 – 120 von 545.885 Fotos
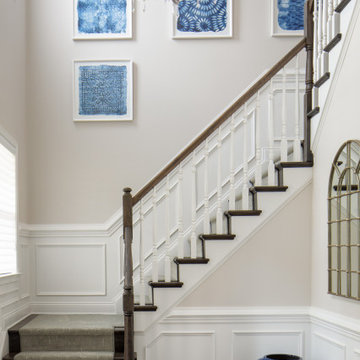
This entry hall is enriched with millwork. Wainscoting is a classical element that feels fresh and modern in this setting.
The collection of batik prints adds color and interest to the stairwell and welcome the visitor.
Finden Sie den richtigen Experten für Ihr Projekt
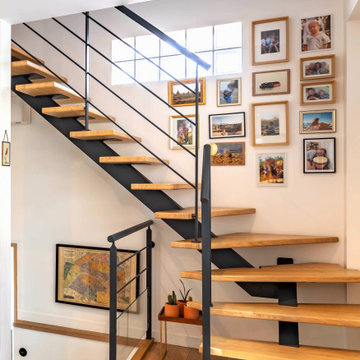
Rénovation totale d'une maison de 110m² des années 20, pour une famille avec deux enfants.
Objectif du projet : Transformer une maison vieillissante en un lieu de vie ouvert, moderne et lumineux tout en en optimisant au maximum les rangements et les circulations.
Pour répondre à cet objectif, voici ce qui a été fait :
- Refonte complète du plan de la maison,
- Conception des verrières sur-mesure,
- Création d'un espace de vie ouvert type loft comprenant une salle TV, une salle à manger et une cuisine,
- Création de deux salles de bain,
- Rénovation des chambres.
Tous les meubles ont été pensés sur-mesure par Heimat Design : Dressing, rangements et bibliothèque sous-verrière, ainsi qu'un escalier sur-mesure.
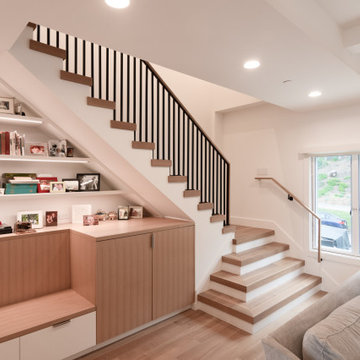
Mittelgroße Klassische Holztreppe in L-Form mit gebeizten Holz-Setzstufen und Stahlgeländer in San Francisco
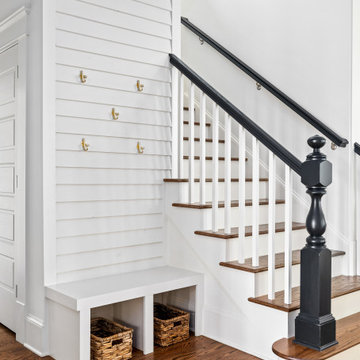
The stairwell was sized so we could get this lovely stopping point to the home with hooks for hanging, a seat and more style with lap siding echoing the original lap siding residing elsewhere in the hall.
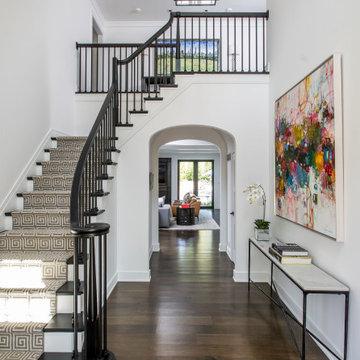
An intimate understanding of the clients led to the immaculate renovation of this Baltimore County project by Penza Bailey Architects. After conducting a feasibility study to assist the clients in selecting the right home, the firm got to work, removing traditional trim and dated finishes to craft a contemporary retreat. In addition to cosmetic upgrades, the home received a four-foot addition to expand the living and dining rooms, now with expansive windows overlooking the new resort style pool, cabana, and complementing pool house perfect for summer gatherings or solo swims. Inside, a four-foot expansion enhances the open-concept floor plan. Contemporary finishes, like the wide plank flooring, outfit the more casual office located in the pool house and complement the main home’s aesthetic.
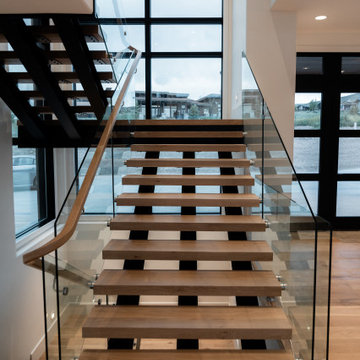
Große Moderne Treppe in U-Form mit offenen Setzstufen in Salt Lake City

Making the most of tiny spaces is our specialty. The precious real estate under the stairs was turned into a custom wine bar.
Kleine Retro Treppe mit Holz-Setzstufen, Stahlgeländer und Holzwänden in Washington, D.C.
Kleine Retro Treppe mit Holz-Setzstufen, Stahlgeländer und Holzwänden in Washington, D.C.
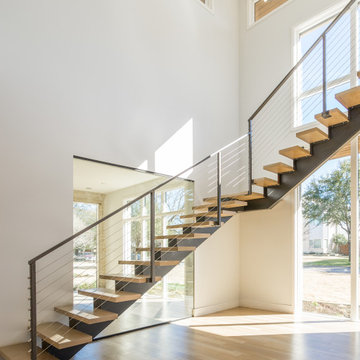
Schwebende, Große Moderne Holztreppe mit offenen Setzstufen und Mix-Geländer in Dallas
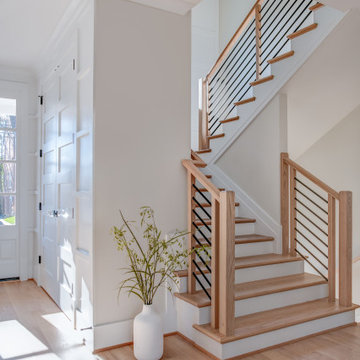
Modern Farmhouse stairs
Große Landhausstil Holztreppe in U-Form mit gebeizten Holz-Setzstufen und Mix-Geländer in Washington, D.C.
Große Landhausstil Holztreppe in U-Form mit gebeizten Holz-Setzstufen und Mix-Geländer in Washington, D.C.
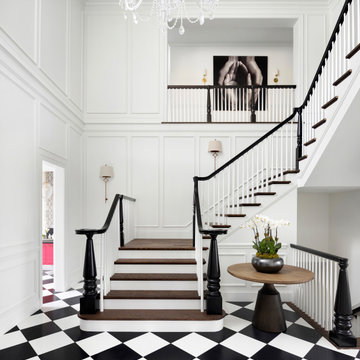
Große Klassische Treppe in U-Form mit gebeizten Holz-Setzstufen und vertäfelten Wänden in Minneapolis
Treppen Ideen und Bilder (Innen)
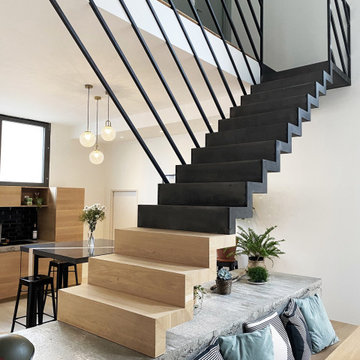
Un escalier unique; pièce maitresse de l'espace faisant office de séparation entre la cuisine et la salle à manger. Posé sur un bloc de béton brut, servant de meuble de cuisine et de banc pour la salle à manger, on passe dessus pour monter à l'étage. Tout le reste s'articule avec simplicité et légèreté autour de cet escalier. Comme la table de la cuisine flottant sur deux pieds qui prennent forme dès l'entrée de la maison en créant une ligne en bois dans le sol. Un ensemble léger visuellement mais techniquement très complexe.
6
