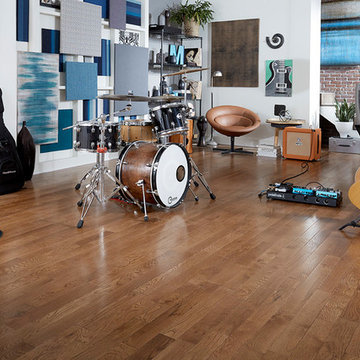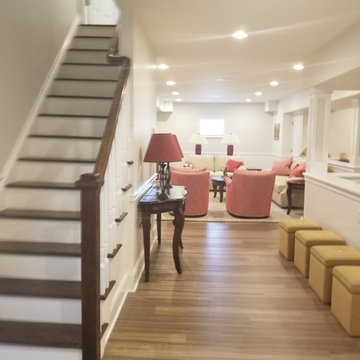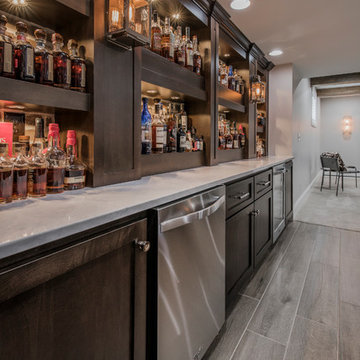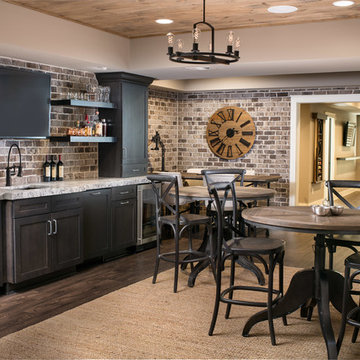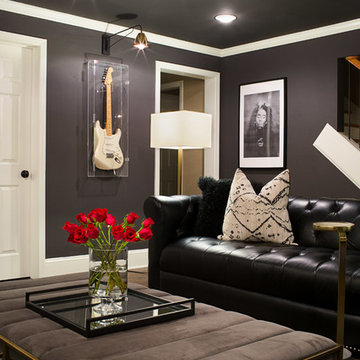Brauner Keller Ideen und Design
Suche verfeinern:
Budget
Sortieren nach:Heute beliebt
41 – 60 von 50.280 Fotos
1 von 2

This rustic-inspired basement includes an entertainment area, two bars, and a gaming area. The renovation created a bathroom and guest room from the original office and exercise room. To create the rustic design the renovation used different naturally textured finishes, such as Coretec hard pine flooring, wood-look porcelain tile, wrapped support beams, walnut cabinetry, natural stone backsplashes, and fireplace surround,
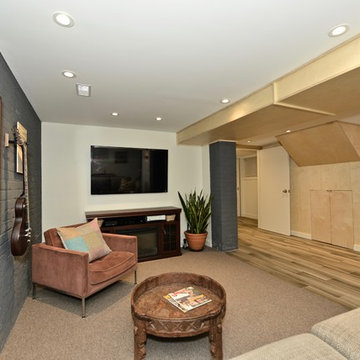
Mittelgroßes Skandinavisches Untergeschoss mit weißer Wandfarbe, Teppichboden und grauem Boden in Toronto

Kleiner Landhausstil Hochkeller ohne Kamin mit weißer Wandfarbe, dunklem Holzboden und braunem Boden in Atlanta

Cynthia Lynn
Großer Klassischer Hochkeller ohne Kamin mit grauer Wandfarbe, dunklem Holzboden und braunem Boden in Chicago
Großer Klassischer Hochkeller ohne Kamin mit grauer Wandfarbe, dunklem Holzboden und braunem Boden in Chicago

Referred to inside H&H as “the basement of dreams,” this project transformed a raw, dark, unfinished basement into a bright living space flooded with daylight. Working with architect Sean Barnett of Polymath Studio, Hammer & Hand added several 4’ windows to the perimeter of the basement, a new entrance, and wired the unit for future ADU conversion.
This basement is filled with custom touches reflecting the young family’s project goals. H&H milled custom trim to match the existing home’s trim, making the basement feel original to the historic house. The H&H shop crafted a barn door with an inlaid chalkboard for their toddler to draw on, while the rest of the H&H team designed a custom closet with movable hanging racks to store and dry their camping gear.
Photography by Jeff Amram.
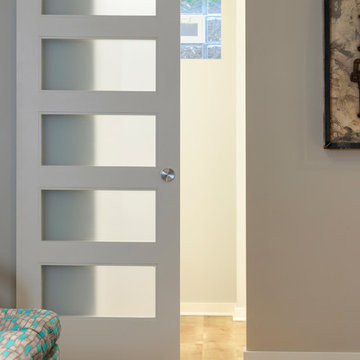
A frosted glass door on a barn track allowed us to transfer light between rooms while allowing for privacy in the bathroom. By placing the door on a track we avoided a door swing in a very small basement.
Photography by Spacecrafting Photography Inc.

Großer Klassischer Keller ohne Kamin mit hellem Holzboden und braunem Boden in Salt Lake City
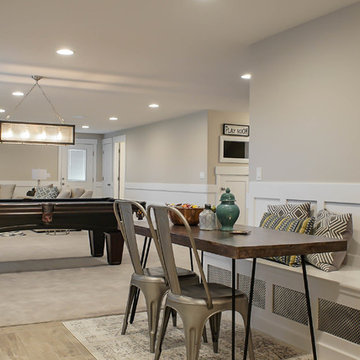
Großes Modernes Souterrain ohne Kamin mit beiger Wandfarbe, Teppichboden und beigem Boden in Salt Lake City
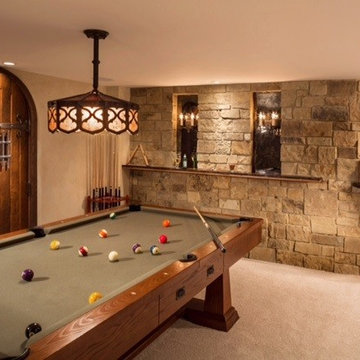
Großes Klassisches Untergeschoss mit beiger Wandfarbe, Teppichboden und beigem Boden in Milwaukee

This used to be a completely unfinished basement with concrete floors, cinder block walls, and exposed floor joists above. The homeowners wanted to finish the space to include a wet bar, powder room, separate play room for their daughters, bar seating for watching tv and entertaining, as well as a finished living space with a television with hidden surround sound speakers throughout the space. They also requested some unfinished spaces; one for exercise equipment, and one for HVAC, water heater, and extra storage. With those requests in mind, I designed the basement with the above required spaces, while working with the contractor on what components needed to be moved. The homeowner also loved the idea of sliding barn doors, which we were able to use as at the opening to the unfinished storage/HVAC area.
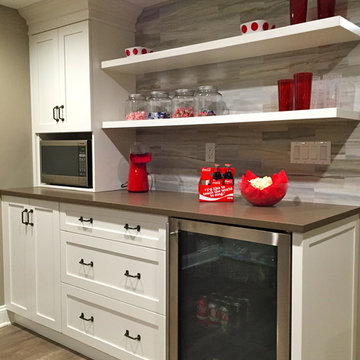
Großes Klassisches Untergeschoss ohne Kamin mit beiger Wandfarbe, Laminat und grauem Boden in New York
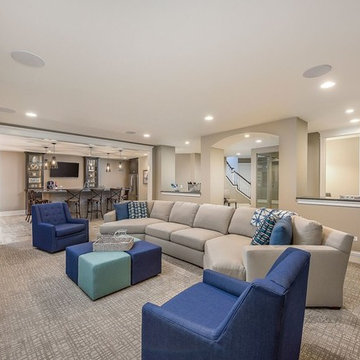
Mariana Sorm P
Mittelgroßes Modernes Untergeschoss mit beiger Wandfarbe, Porzellan-Bodenfliesen und beigem Boden in Chicago
Mittelgroßes Modernes Untergeschoss mit beiger Wandfarbe, Porzellan-Bodenfliesen und beigem Boden in Chicago
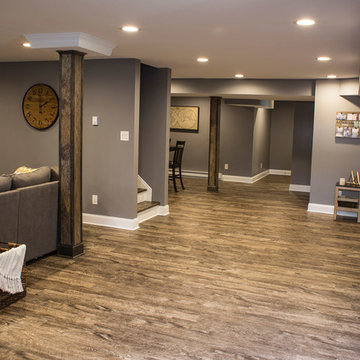
Großes Rustikales Untergeschoss ohne Kamin mit grauer Wandfarbe und braunem Holzboden in Boston

Großes Rustikales Untergeschoss ohne Kamin mit roter Wandfarbe, Betonboden und braunem Boden in Sonstige
Brauner Keller Ideen und Design
3
