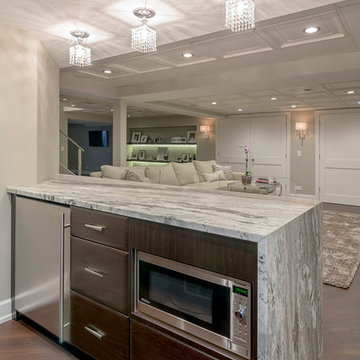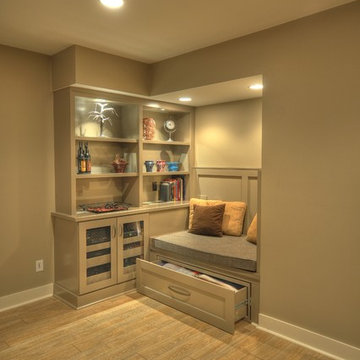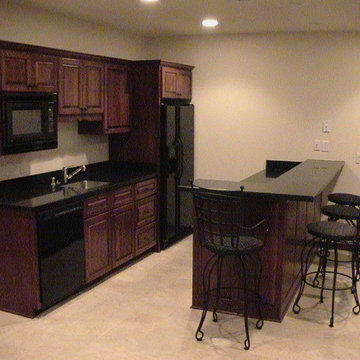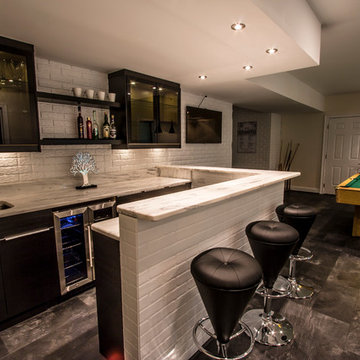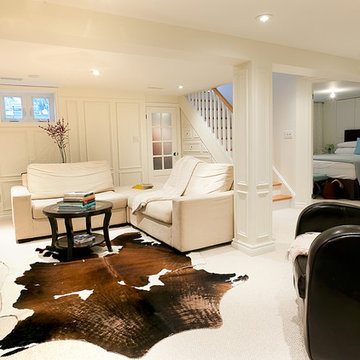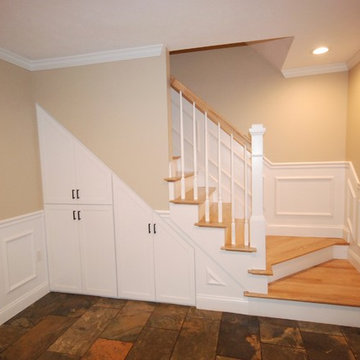Brauner Keller Ideen und Design
Suche verfeinern:
Budget
Sortieren nach:Heute beliebt
121 – 140 von 50.282 Fotos
1 von 2
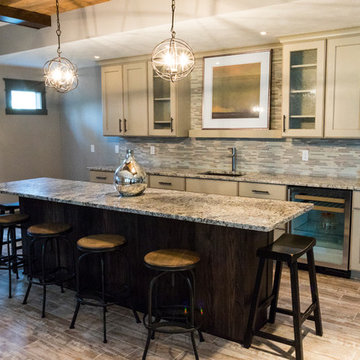
Paramount Online Marketing
Großes Modernes Souterrain ohne Kamin mit grauer Wandfarbe und braunem Holzboden in Grand Rapids
Großes Modernes Souterrain ohne Kamin mit grauer Wandfarbe und braunem Holzboden in Grand Rapids
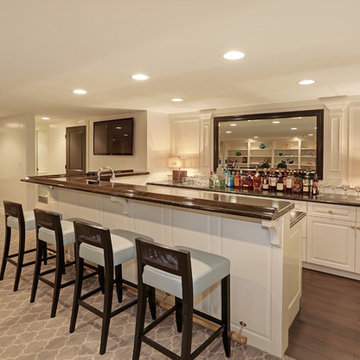
Basement bar with white paneling and a gold foot rail
Großes Klassisches Untergeschoss ohne Kamin mit weißer Wandfarbe, Teppichboden und braunem Boden in Chicago
Großes Klassisches Untergeschoss ohne Kamin mit weißer Wandfarbe, Teppichboden und braunem Boden in Chicago
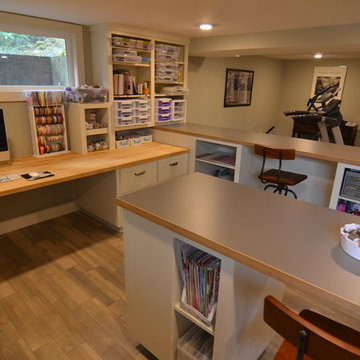
Photographs by Michael Roloff
Großer Stilmix Keller mit grauer Wandfarbe in Portland
Großer Stilmix Keller mit grauer Wandfarbe in Portland
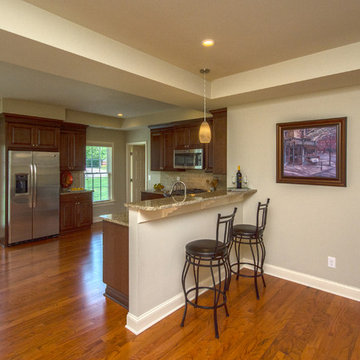
Basement walk out "in law suite" complete with Kitchen, Bedroom, Bathroom, Theater, Sitting room and Storage room. Photography: Buxton Photography
Großes Klassisches Souterrain ohne Kamin mit beiger Wandfarbe und braunem Holzboden in Atlanta
Großes Klassisches Souterrain ohne Kamin mit beiger Wandfarbe und braunem Holzboden in Atlanta
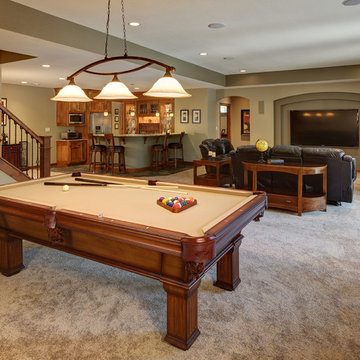
Spacious finished lower level allows the family to enjoy a variety of activities, from billiards, to TV watching, to exercising, to relaxing at the full bar. High quality finishes are the same as the rest of the house.
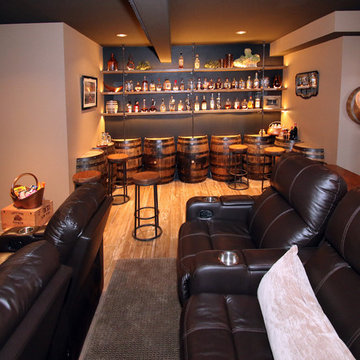
Hutzel
Großes Rustikales Untergeschoss ohne Kamin mit grauer Wandfarbe und Porzellan-Bodenfliesen in Cincinnati
Großes Rustikales Untergeschoss ohne Kamin mit grauer Wandfarbe und Porzellan-Bodenfliesen in Cincinnati
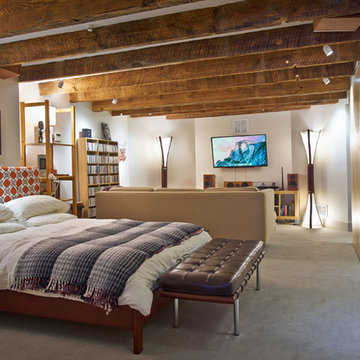
Bruce Cole
Mittelgroßer Moderner Keller mit weißer Wandfarbe und grauem Boden in Sonstige
Mittelgroßer Moderner Keller mit weißer Wandfarbe und grauem Boden in Sonstige

Erin Kelleher
Mittelgroßer Moderner Hochkeller mit blauer Wandfarbe in Washington, D.C.
Mittelgroßer Moderner Hochkeller mit blauer Wandfarbe in Washington, D.C.
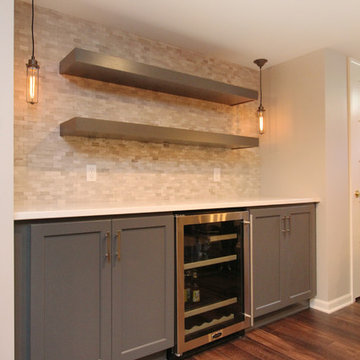
This family’s basement had become a catch-all space and was sorely underutilized. Although it was spacious, the current layout wasn’t working. The homeowners wanted to transform this space from closed and dreary to open and inviting.
Specific requirements of the design included:
- Opening up the area to create an awesome family hang out space game room for kids and adults
- A bar and eating area
- A theater room that the parents could enjoy without disturbing the kids at night
- An industrial design aesthetic
The transformation of this basement is amazing. Walls were opened to create flow between the game room, eating space and theater rooms. One end of a staircase was closed off, enabling the soundproofing of the theater.
A light neutral palette and gorgeous lighting fixtures make you forget that you are in the basement. Unique materials such as galvanized piping, corrugated metal and cool light fixtures give the space an industrial feel.
Now, this basement functions as the great family hang out space the homeowners envisioned.
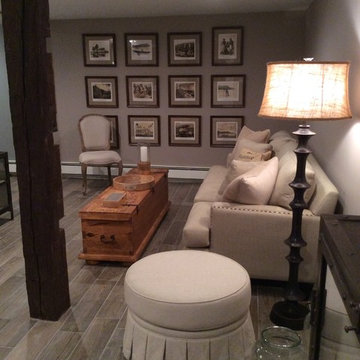
An old dark farmhouse basement gets a facelift with smooth plaster walls and ceiling. Plenty of recessed and accent lighting keeps the space bright. 12 vintage prints from Hawaii were framed and grouped as a statement wall. Simple cotton duck cloth covers the sofa and ottoman. Ceramic "wood" plank floor tile keeps the space kid and dog paw friendly! The wall color is Upper West Side by Benjamin Moore Color Stories Collection. CSP-70.

The wood-clad lower level recreational space provides a casual chic departure from the upper levels, complete with built-in bunk beds, a banquette and requisite bar.

Designed by Nathan Taylor and J. Kent Martin of Obelisk Home -
Photos by Randy Colwell
Großes Eklektisches Souterrain ohne Kamin mit beiger Wandfarbe und Betonboden in Sonstige
Großes Eklektisches Souterrain ohne Kamin mit beiger Wandfarbe und Betonboden in Sonstige
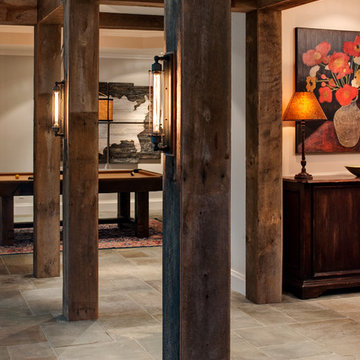
Ansel Olson
Großer Uriger Keller ohne Kamin mit beiger Wandfarbe, Schieferboden und beigem Boden in Richmond
Großer Uriger Keller ohne Kamin mit beiger Wandfarbe, Schieferboden und beigem Boden in Richmond
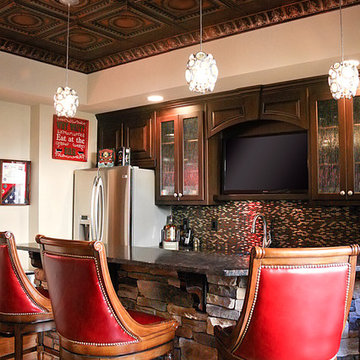
A stone bar enhanced with beautiful red stools, drop chandeliers and tin ceiling tiles. Shown is Pattern 7 with a C2 crown molding in Silver Burnt Umber.
Brauner Keller Ideen und Design
7
