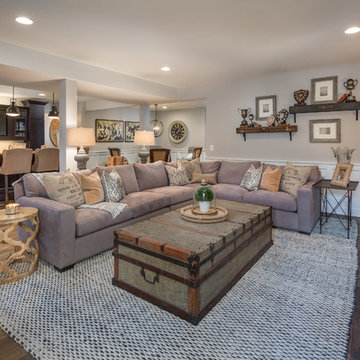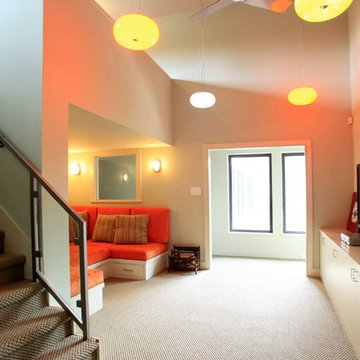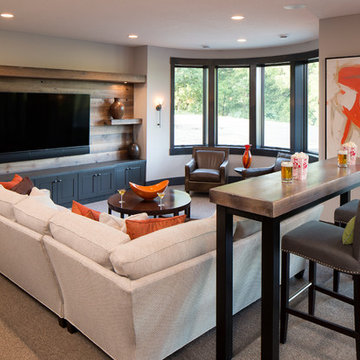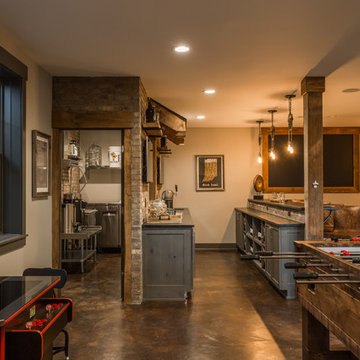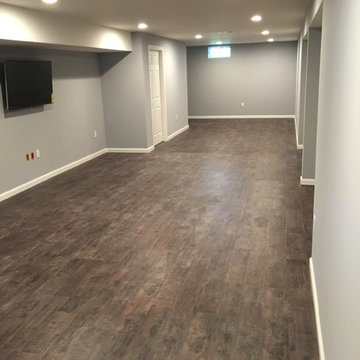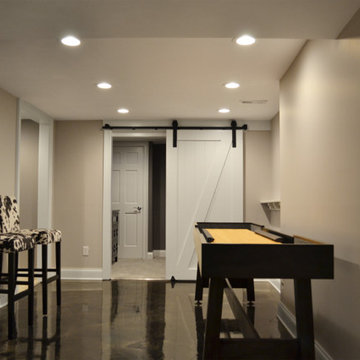Brauner Keller Ideen und Design
Suche verfeinern:
Budget
Sortieren nach:Heute beliebt
101 – 120 von 50.282 Fotos
1 von 2
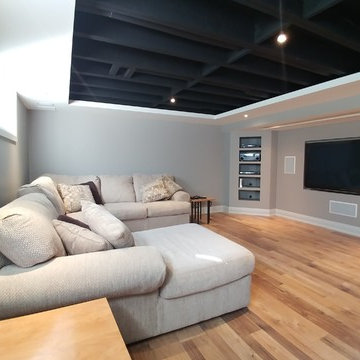
Geräumiges Modernes Untergeschoss ohne Kamin mit grauer Wandfarbe und Laminat in Ottawa
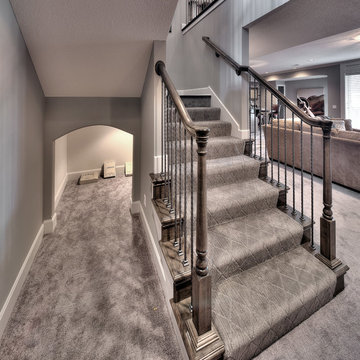
Großes Klassisches Souterrain mit grauer Wandfarbe, Teppichboden, Kamin und Kaminumrandung aus Stein in Kansas City
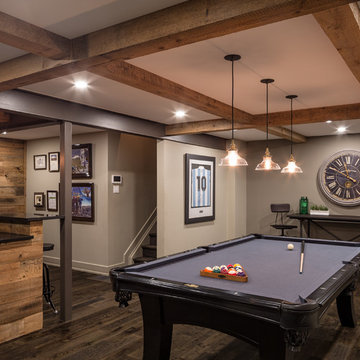
Entertain all night long with a stunning bar and games area. Wood and steel create a warm and inviting hangout for the whole gang. Pool, Foosball or watch the game on one of the big screens....Private sports club or your basement? Hard to tell.
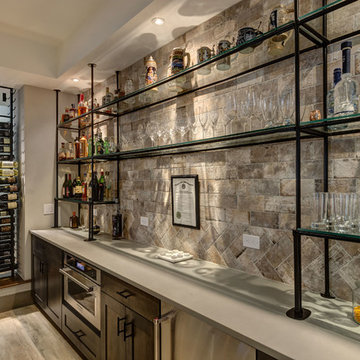
©Finished Basement Company
Großer Moderner Hochkeller ohne Kamin mit beiger Wandfarbe, hellem Holzboden und braunem Boden in Denver
Großer Moderner Hochkeller ohne Kamin mit beiger Wandfarbe, hellem Holzboden und braunem Boden in Denver

Paul Burk
Großer Moderner Hochkeller mit hellem Holzboden und beigem Boden in Washington, D.C.
Großer Moderner Hochkeller mit hellem Holzboden und beigem Boden in Washington, D.C.
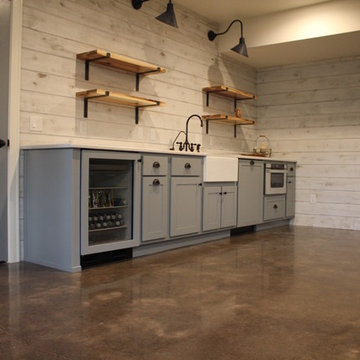
This client came to us looking for a space that would allow their children a place to hang out while still feeling at home. The versatility of finished concrete flooring works well to adapt to a variety of home styles, and works seamlessly with this Craftsman-style home. We worked with the client to decide that a darker reactive stain would really make the space feel warm, inviting, and comfortable. The look and feel of the floor with this stain selection would be similar to the pictures they provided of the look they were targeting when we started the selection process. The clients really embraced the existing cracks in the concrete, and thought they exhibited the character of the house – and we agree.
When our team works on residential projects, it is imperative that we keep everything as clean and mess-free as possible for the client. For this reason, our first step was to apply RAM Board throughout the house where our equipment would be traveling. Tape and 24″ plastic were also applied to the walls of the basement to protect them. The original floor was rather new concrete with some cracks. Our team started by filling the cracks with a patching product. The grinding process then began, concrete reactive stain was applied in the color Wenge Wood, and then the floor was sealed with our two step concrete densification and stain-guard process. The 5 step polishing process was finished by bringing the floor to a 800-grit level. We were excited to see how the space came together after the rest of construction, which was overseen by the contractor Arbor Homes, was complete. View the gallery below to take a look!
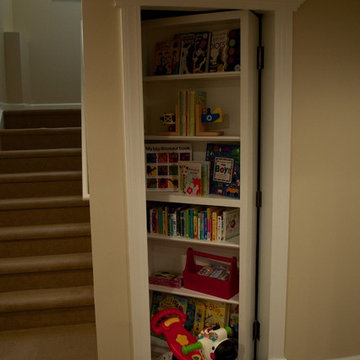
Custom built bookcase door into utility room
Mittelgroßer Klassischer Hochkeller mit beiger Wandfarbe und Teppichboden in Indianapolis
Mittelgroßer Klassischer Hochkeller mit beiger Wandfarbe und Teppichboden in Indianapolis
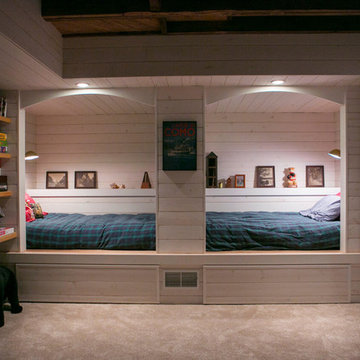
Inspired by the family historic Monona cottage, this previously unfinished walk-out basement was remodeled to be a comfortable space for kids, complete with custom reading nooks.
Beth Skogen Photography
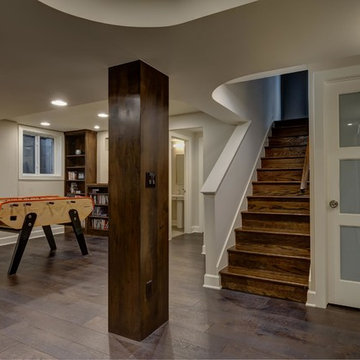
©Finished Basement Company
Geräumiger Moderner Hochkeller mit grauer Wandfarbe, dunklem Holzboden, Gaskamin, gefliester Kaminumrandung und braunem Boden in Denver
Geräumiger Moderner Hochkeller mit grauer Wandfarbe, dunklem Holzboden, Gaskamin, gefliester Kaminumrandung und braunem Boden in Denver
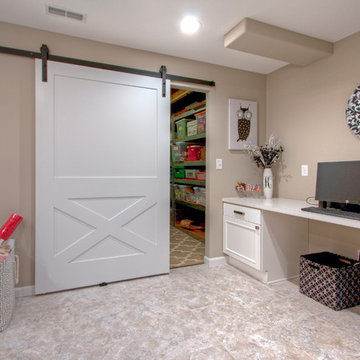
A corner of the finished basement craft room uses Showplace base cabinets and a Formica countertop to create a home office workspace. Next to that is a white, sliding barn door that opens to reveal an additional storage closet.
Photo by Toby Weiss
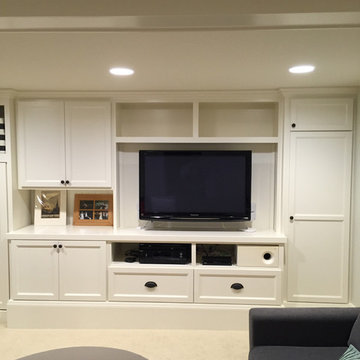
18 feet of custom cabinets in a remodeled basement Working left to right: some full height closed storage followed by a full sized murphy bed installed horizontally to accommodate some open cubbies above (hardware for Murphy bed sourced through @rockler_woodworking. Next comes a hutch style cabinet and then an entertainment center with open shelves for A/V gear and drawers below for media storage. Lastly, another full height cab tall enough to store a vacuum. All this turns the basement of this house into a family room and a guest room when needed. #builtnotbought #buildeverydamnday #finishcarpentry
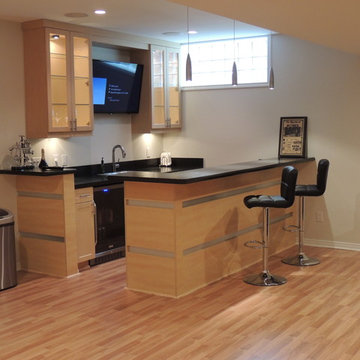
Mittelgroßer Moderner Hochkeller ohne Kamin mit beiger Wandfarbe, hellem Holzboden und beigem Boden in Detroit

Basement design and build out by Ed Saloga Design Build. Landmark Photography
Mittelgroßer Industrial Hochkeller mit grauer Wandfarbe, Kamin, Kaminumrandung aus Stein, Porzellan-Bodenfliesen und braunem Boden in Chicago
Mittelgroßer Industrial Hochkeller mit grauer Wandfarbe, Kamin, Kaminumrandung aus Stein, Porzellan-Bodenfliesen und braunem Boden in Chicago
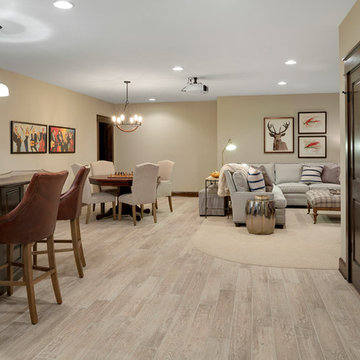
Spacecrafting
Großes Rustikales Untergeschoss mit beiger Wandfarbe, beigem Boden und hellem Holzboden in Minneapolis
Großes Rustikales Untergeschoss mit beiger Wandfarbe, beigem Boden und hellem Holzboden in Minneapolis
Brauner Keller Ideen und Design
6
