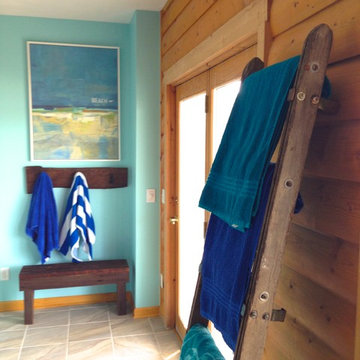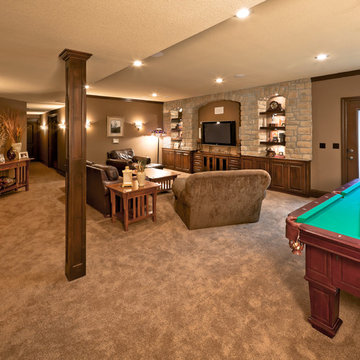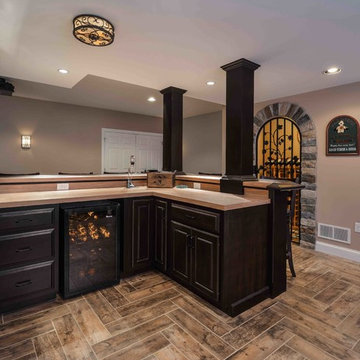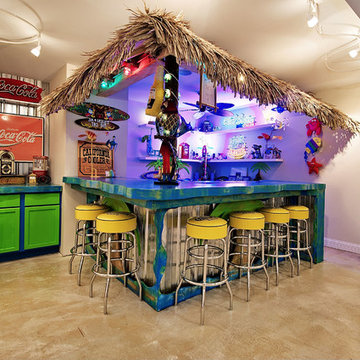Brauner Keller Ideen und Design
Suche verfeinern:
Budget
Sortieren nach:Heute beliebt
81 – 100 von 50.280 Fotos
1 von 2

The wood-clad lower level recreational space provides a casual chic departure from the upper levels, complete with built-in bunk beds, a banquette and requisite bar.
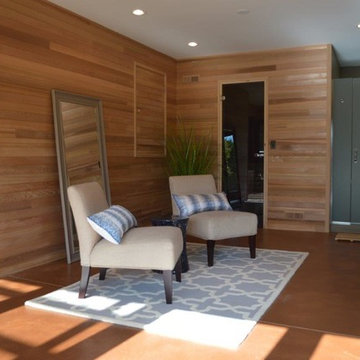
The European homeowners wanted to create a space for a new sauna and hot tub, as well as a place to relax afterwards. It needed to be light and bright, and have a warm but modern feel. We built this addition under the existing deck, and spruced up the deck at the same time to enjoy the nice territorial views.
The walls of the addition are cedar, with built-ins and deep cabinets for storage. There is a walk-in, tiled shower with built-in bench just off the sauna, and a seating area with tv for relaxing. The floor is stained concrete.
The 14-foot wall of windows (including a door to the hot tub), and the secondary window wall that includes french doors allows the maximum amount of light into the space and really creates that spa feeling.
The plans evolved during construction to include a larger sauna (thereby reducing the shower size somewhat) and a much larger hot tub than originally planned. The solution was to move the hot tub outside, which had the benefit of opening up more space inside for a yoga/ workout area. The hot tub is covered by a glass roof so it can be enjoyed year-round under the stars.
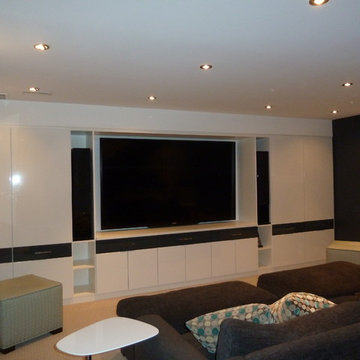
Design: Anna Togias
Fabrication and Installation: California Closets Toronto
Photography: Anna Togias
Moderner Keller in Toronto
Moderner Keller in Toronto
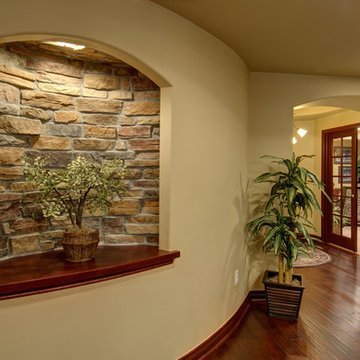
©Finished Basement Company
Arched vase niche and doorway.
Kleiner Klassischer Hochkeller ohne Kamin mit beiger Wandfarbe, dunklem Holzboden und braunem Boden in Denver
Kleiner Klassischer Hochkeller ohne Kamin mit beiger Wandfarbe, dunklem Holzboden und braunem Boden in Denver

Basement bar and pool area
Geräumiger Rustikaler Keller ohne Kamin mit beiger Wandfarbe, braunem Boden und braunem Holzboden in New York
Geräumiger Rustikaler Keller ohne Kamin mit beiger Wandfarbe, braunem Boden und braunem Holzboden in New York

Large open floor plan in basement with full built-in bar, fireplace, game room and seating for all sorts of activities. Cabinetry at the bar provided by Brookhaven Cabinetry manufactured by Wood-Mode Cabinetry. Cabinetry is constructed from maple wood and finished in an opaque finish. Glass front cabinetry includes reeded glass for privacy. Bar is over 14 feet long and wrapped in wainscot panels. Although not shown, the interior of the bar includes several undercounter appliances: refrigerator, dishwasher drawer, microwave drawer and refrigerator drawers; all, except the microwave, have decorative wood panels.
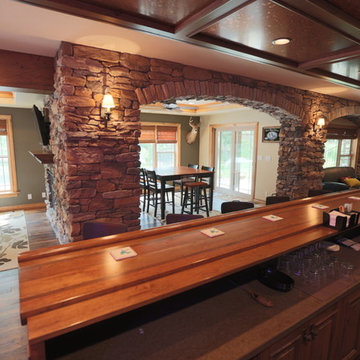
Midland Video
Großer Rustikaler Keller mit beiger Wandfarbe, dunklem Holzboden, Tunnelkamin und Kaminumrandung aus Stein in Milwaukee
Großer Rustikaler Keller mit beiger Wandfarbe, dunklem Holzboden, Tunnelkamin und Kaminumrandung aus Stein in Milwaukee
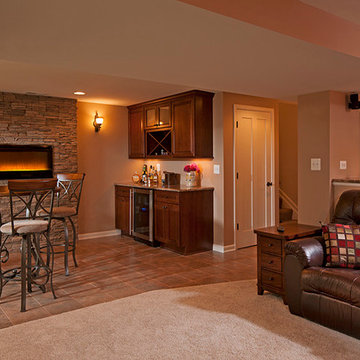
Photography by Mark Wieland
Klassisches Untergeschoss mit beiger Wandfarbe, Keramikboden, Gaskamin, Kaminumrandung aus Stein und orangem Boden in Baltimore
Klassisches Untergeschoss mit beiger Wandfarbe, Keramikboden, Gaskamin, Kaminumrandung aus Stein und orangem Boden in Baltimore
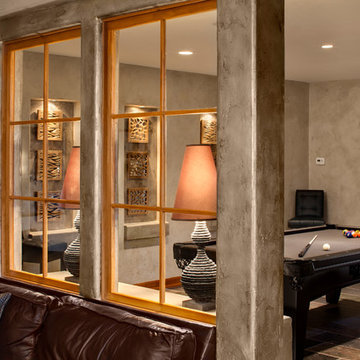
Brookfield, WI Basement Game Room
Sazama Design Build Remodel LLC
Moderner Keller in Milwaukee
Moderner Keller in Milwaukee
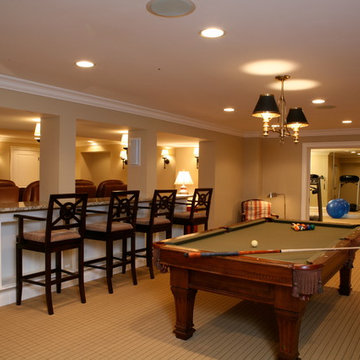
Lower-level family recreation area with theater, bar seating, home gym and pool table.
Geräumiges Klassisches Untergeschoss mit beiger Wandfarbe und Teppichboden in Chicago
Geräumiges Klassisches Untergeschoss mit beiger Wandfarbe und Teppichboden in Chicago
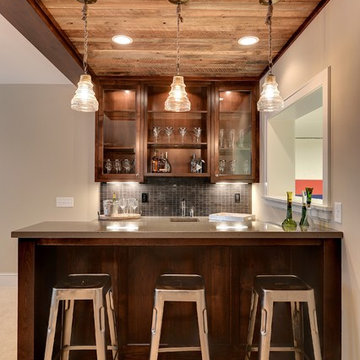
Mike McCaw - Spacecrafting / Architectural Photography
Klassischer Keller in Minneapolis
Klassischer Keller in Minneapolis
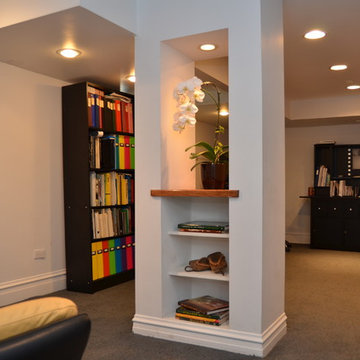
This basement is in a 1920's house and had small rooms due to interior brick foundation walls. Since this was the largest room in the basement, we chose to finish it even though there was a huge plumbing stack and a structural column about 2' apart in the middle of the room. A clever concealment of these elements resulted in the floating bookshelves and accent niche in the middle of the room.
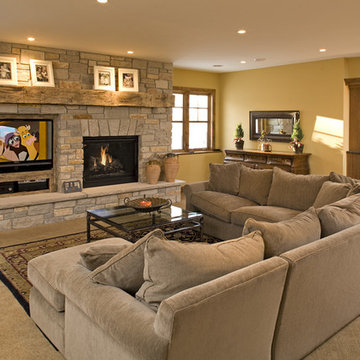
fireplace, natural stone, wood beam mantle, family room, fireplace, tv, basement, lower level,
Klassischer Keller in Minneapolis
Klassischer Keller in Minneapolis
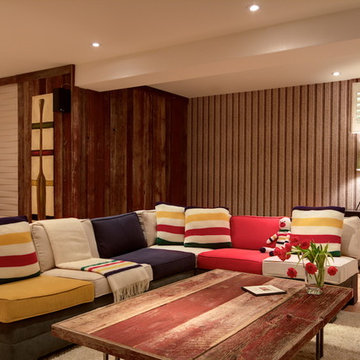
Rustikaler Hochkeller mit hellem Holzboden, Gaskamin, Kaminumrandung aus Metall und beigem Boden in Toronto
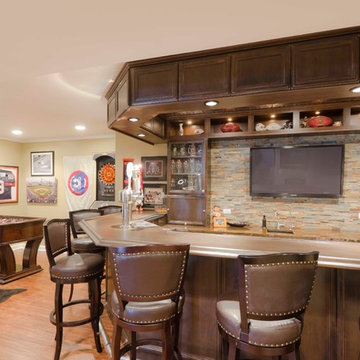
Nothing short of a man cave! Full size wet bar, media area, work out room, and full bath with steam shower and sauna.
Großes Modernes Untergeschoss mit grüner Wandfarbe, Vinylboden und Kamin in Chicago
Großes Modernes Untergeschoss mit grüner Wandfarbe, Vinylboden und Kamin in Chicago
Brauner Keller Ideen und Design
5
